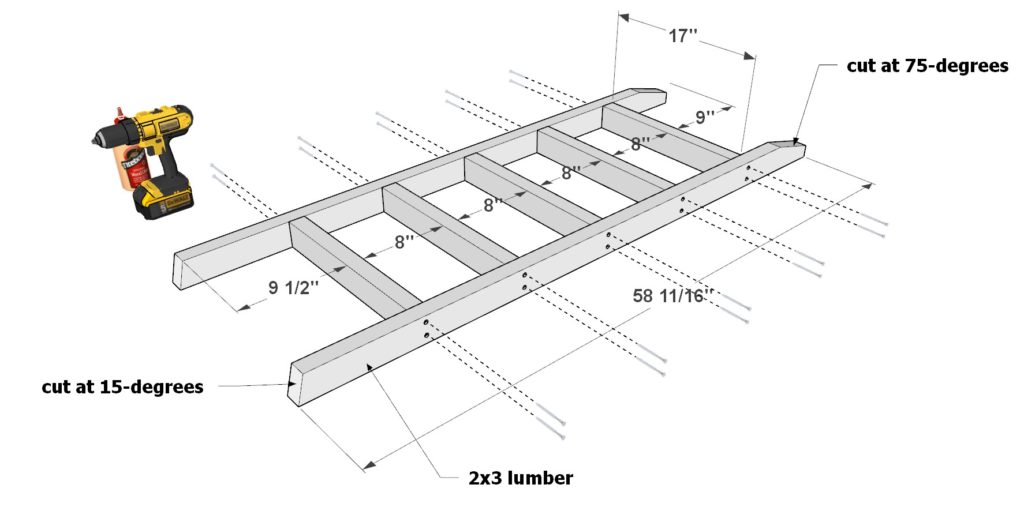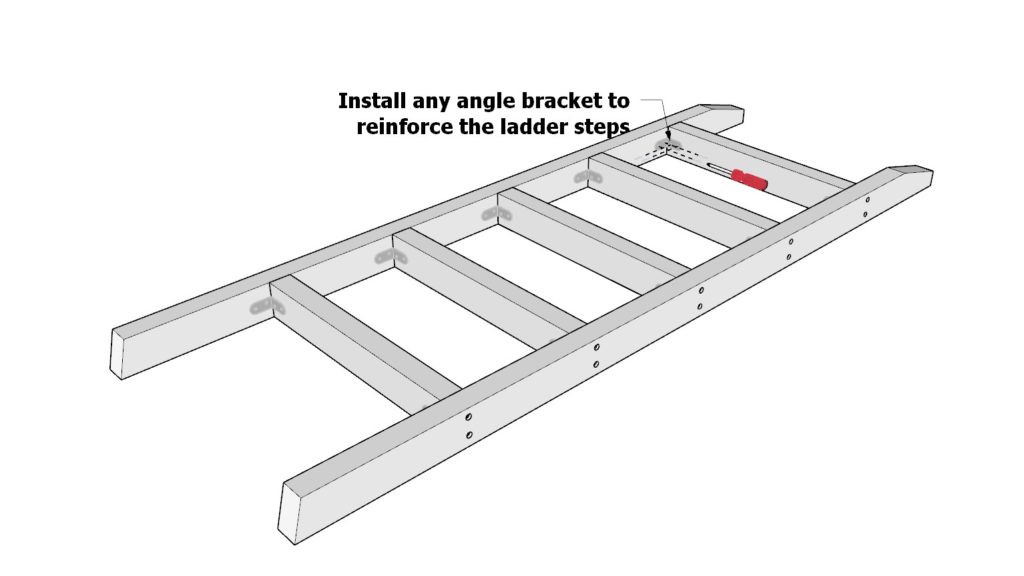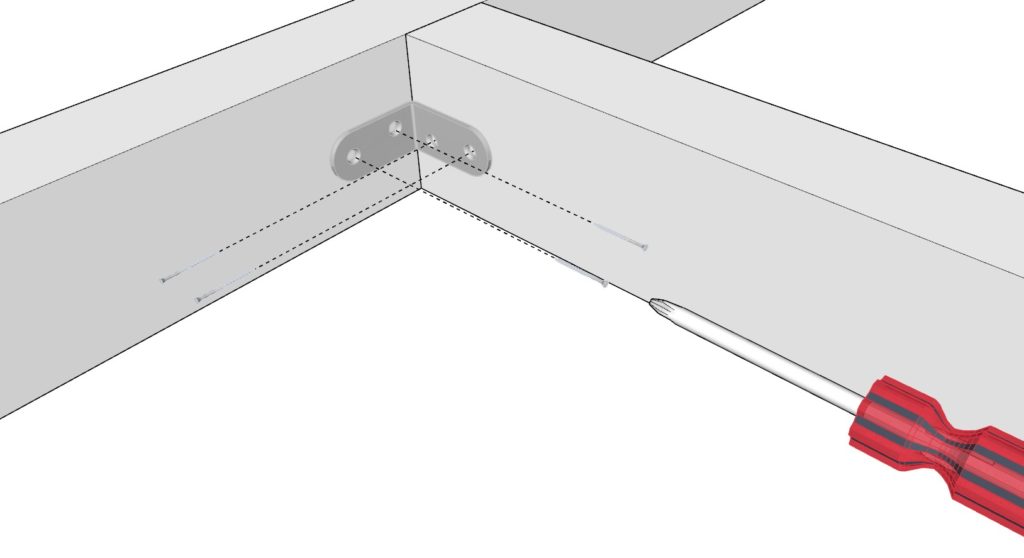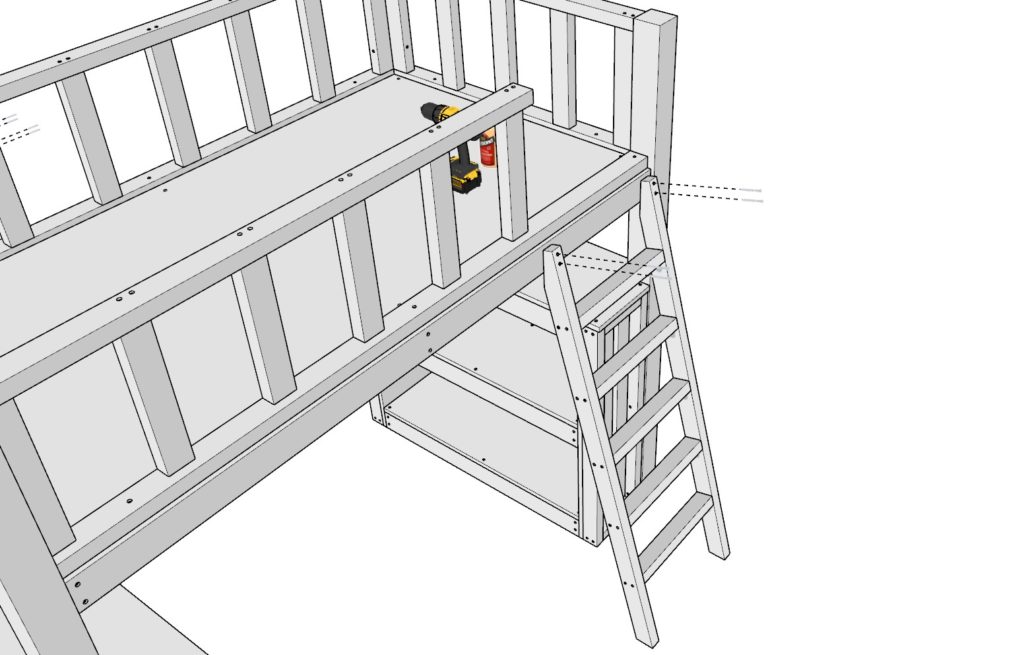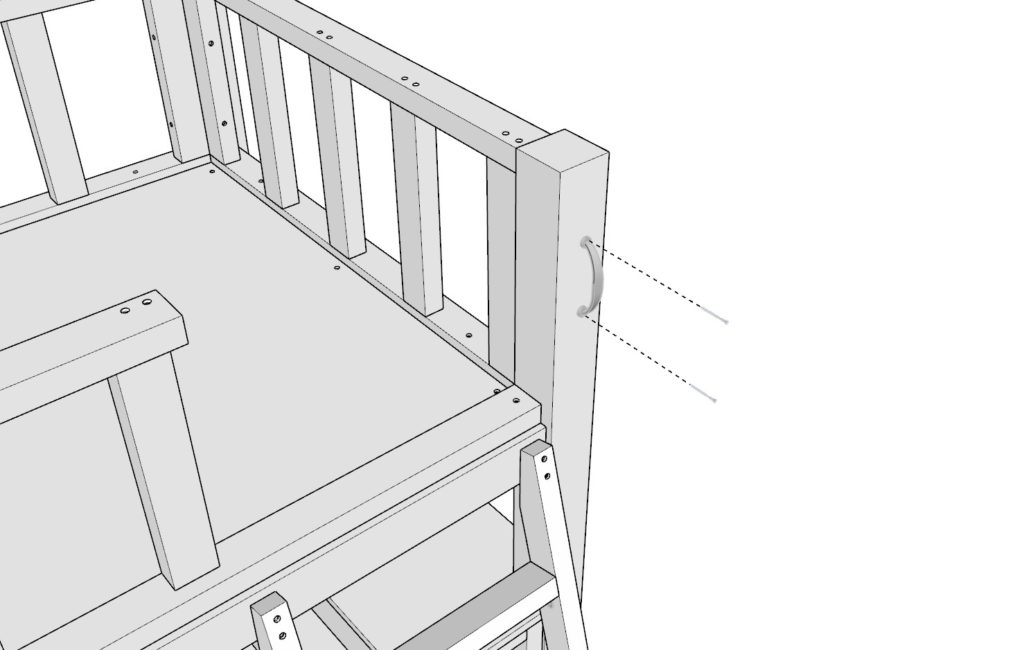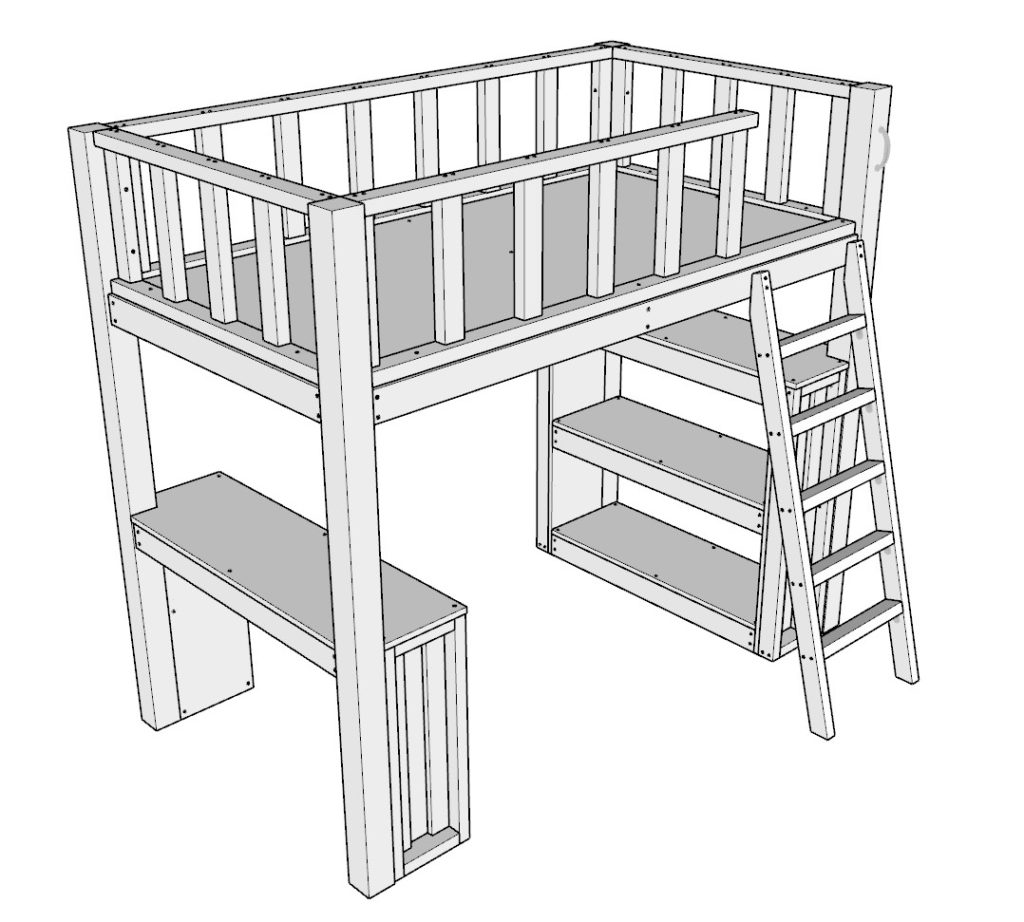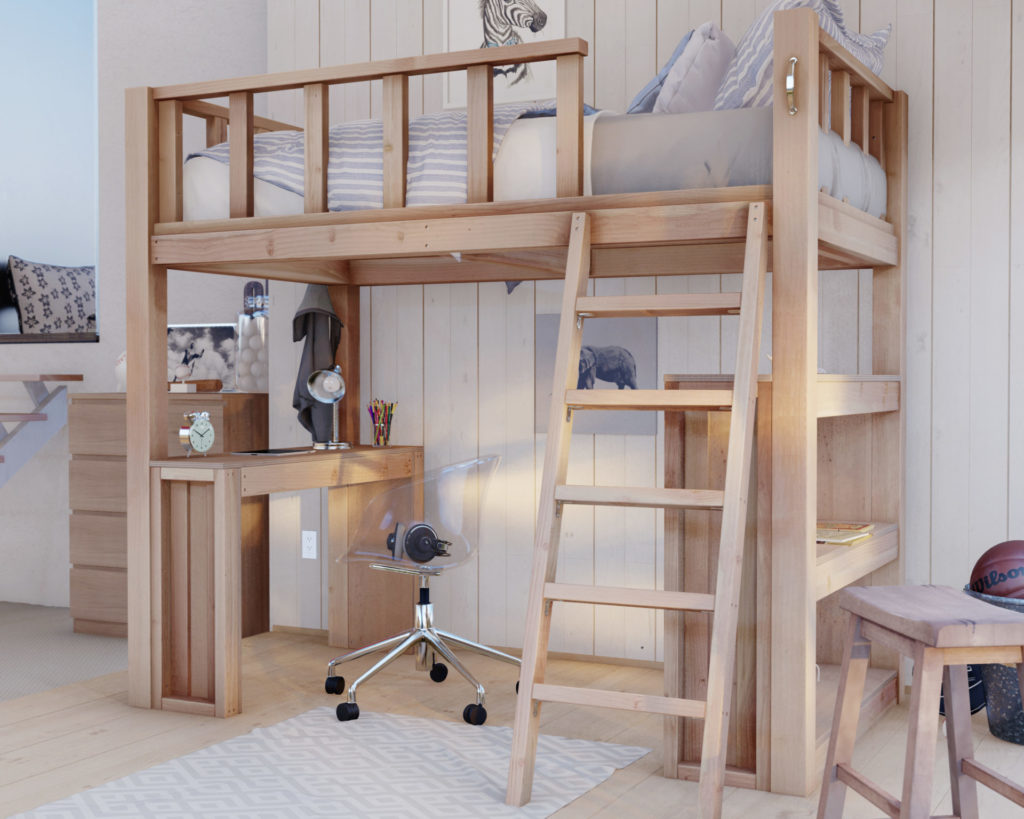Overview DIY twin loft bed:
The twin loft bed is perfect for those who want style, function, and plenty of storage space in their bedroom. It’s also perfect for small bedrooms because it takes up less space than a traditional bed. Some of the benefits of this design are listed below:
Sturdy and safe
- The design of the twin DIY loft bed is made from several components that are assembled in the room. Once assemble the loft bed is sturdy and designed to handle a fair amount of weight. The posts are reinforced on all sides to give the loft bed stability.
Fun to decorate
- Decorating the loft bed will vary depending on the individual’s personal style and preferences. However, once built, some tips include adding personal touches such as photos, artwork, and laying out personal items; selecting bedding and pillows in colors and patterns that reflect one’s personality and uniqueness.
Stylish
- The twin DIY loft bed is a stylish piece of furniture because it is a bed that is elevated off the ground, making it a great solution for taking advantage of vertical space in any room.
Ample storage space
- This bed has open cubie shelves that are perfect for displaying personal items, storage of books, or housing storage baskets.
Easy reach
- Because of the nature of the design of the loft bed, everything that is needed is within reach. The bottom level is used for study. With a comfortable chair, good lighting, books, a computer, and other office supplies, the loft bed study level can be a perfect and quiet place needed for study and concentration.
compact desk
- The compact desk can help you be more productive by keeping your work area tidy and organized while providing a comfortable place to work.
Specifications of the twin DIY loft bed:
- Designed for a twin sized mattress. Do not use box springs on this loft bed.
- Features a desk, three level open cubbies, and a loft bed on top that can be accessed with a ladder.
- Ladder is fastened directly to the bed frame and is stationary for safety
- The recommended minimum ceiling height for a room is 8 feet. This should be taken into account when measuring the room, as ceiling fans or hanging fixtures will add to this height.
- Study space is designed with an open concept on all four sides. This means that you can have more option regarding the direction the bed can face.
- The frame is heavily reinforced with multiple joints, screws, and glue for safety.
Who can build this DIY twin loft bed?
This loft bed is a great project for beginners to woodworking because it uses simple 90 degree joints and doesn‘t require any fancy cuts or tools. My goal is to help those who love being creative and working with their hand. The PDF step by step instructions are a great way to help guide you through the building process, to save time, and to optimize building material.
How much money can I save building the DIY loft bed?
Building a twin DIY loft bed will be significantly cheaper than purchasing a pre-made loft bed from a store. The designs that I have researched while putting together this design ranged from $2,000- $4,000. Building the bed yourself can help cut that price down to a fraction of the cost.
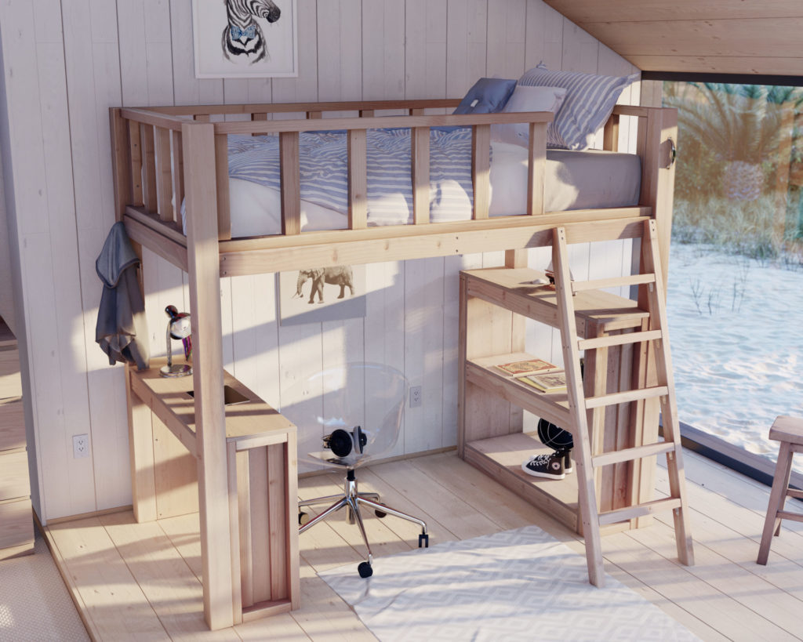
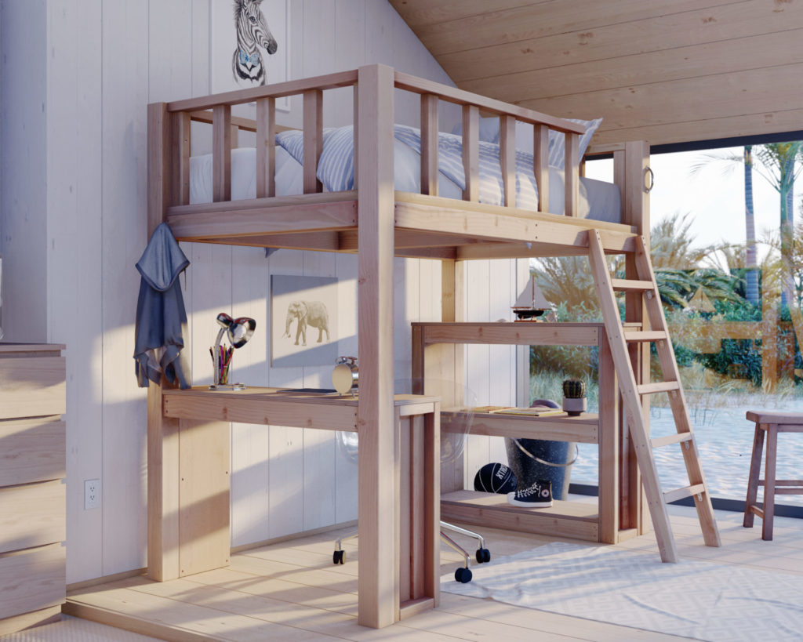
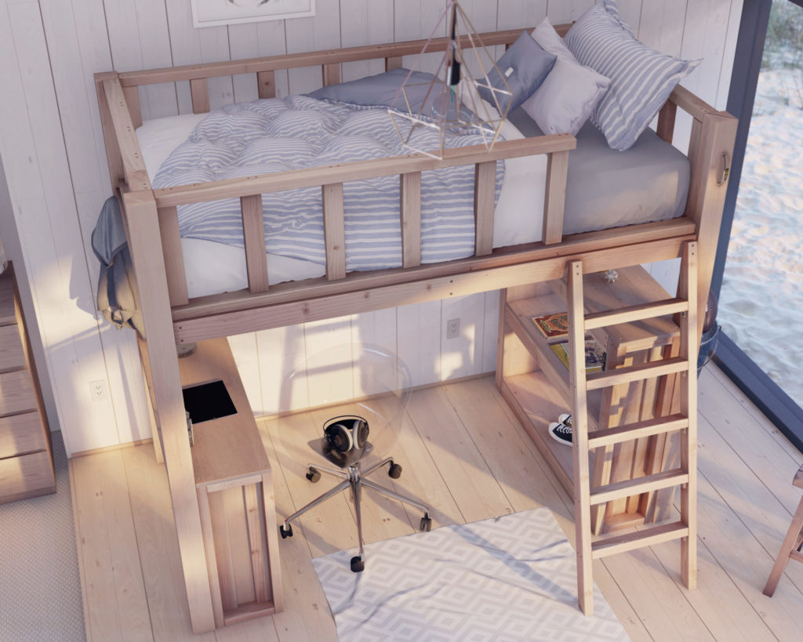
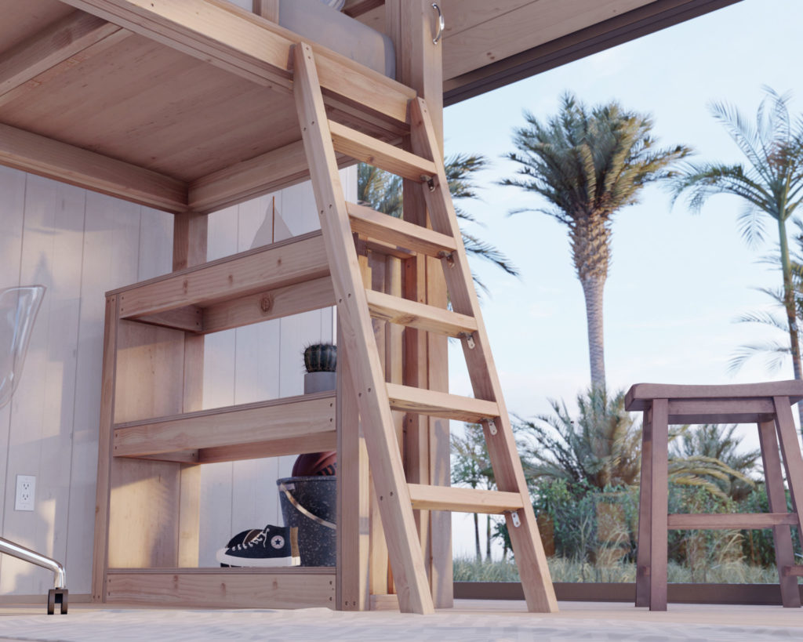
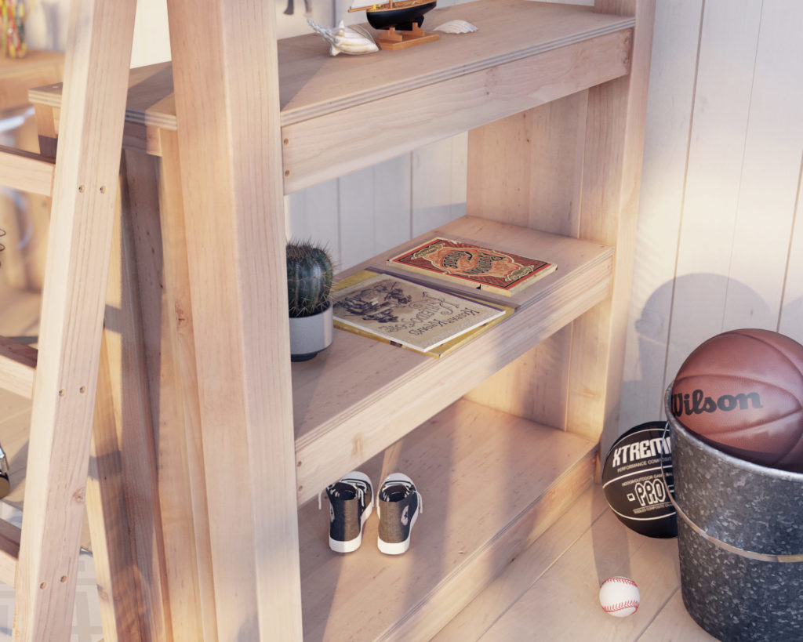
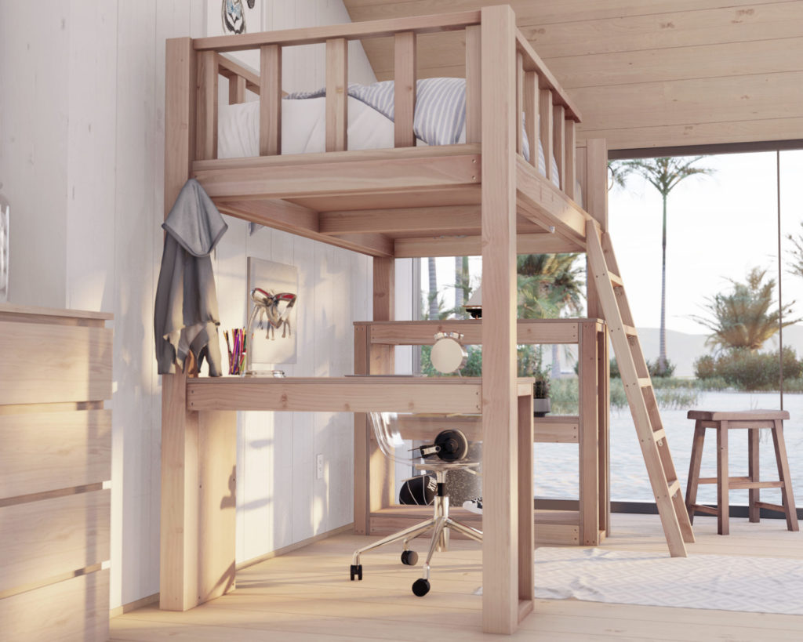
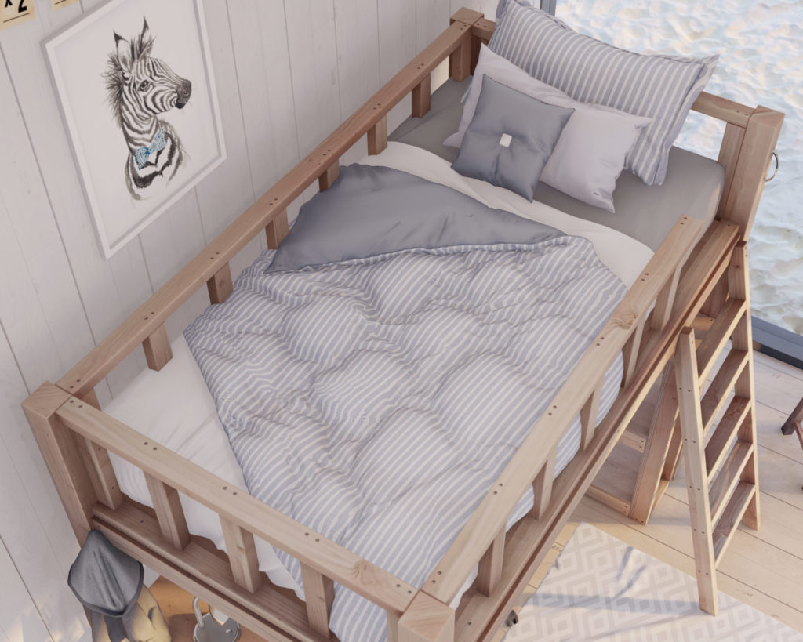
Time to build
6 hours
Total cost of build
About $350
Skill level required
Beginner
Download the PDF plans
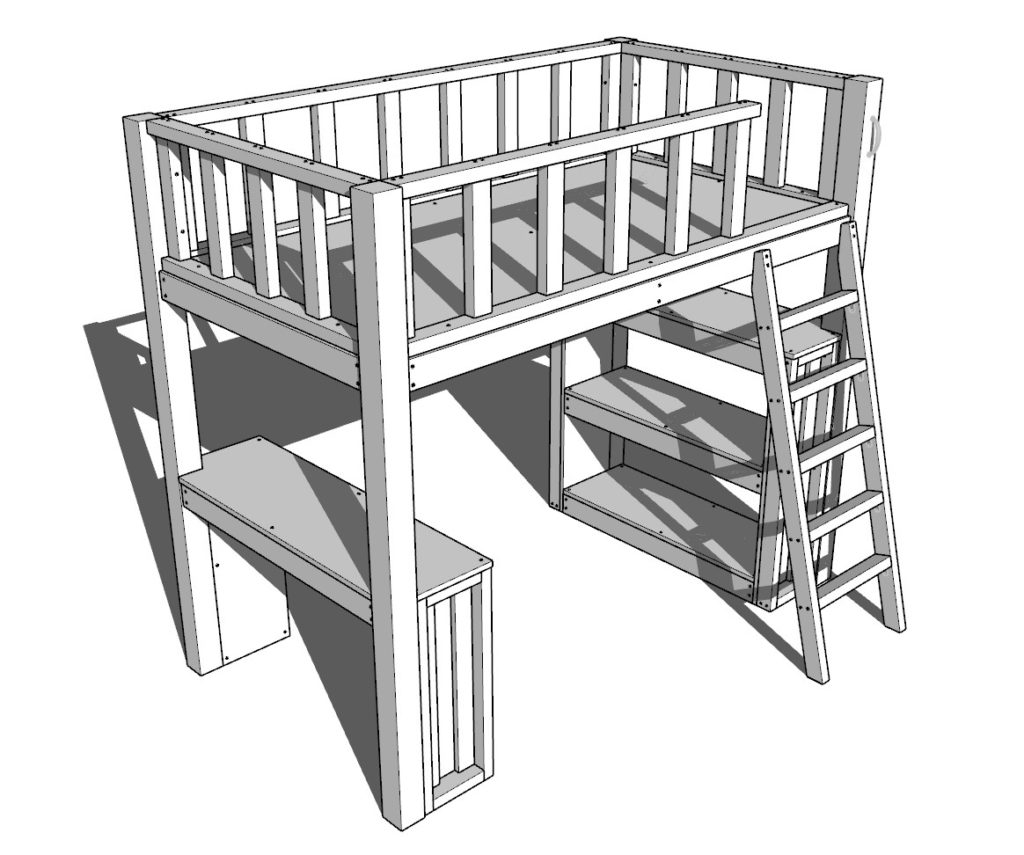
Plans for how to build the DIY twin loft bed.
What is included in the PDF download?
- Easy to read step by step instructions
- Material list
- Cut list
- Tools needed
- 3D illustrations
- Helpful links to tools and materials needed for the project
Recommend tools for this project
- Saw (miter saw recommended for precision cuts)
- Drill
- Impact driver with bit for screws
- Sander
- wood countersink drill bit
- measuring tape
- Ratchet straps (2 pairs)
- about 10lbs of 3.5 in long screws
- about 10lbs of 2.5 in long screws
- Wood glue
- Sand paper
- Four wood clamps
- (10) 90-degree small angle brackets to reinforce the ladder steps)
- (1) optional handle for helping getting up and down the loft bed
- nail gun and 1.25 inch nails
- pair of ratchet straps.
Purchase list and cut list
Available with purchase of PDF plans. Thank you for your support!
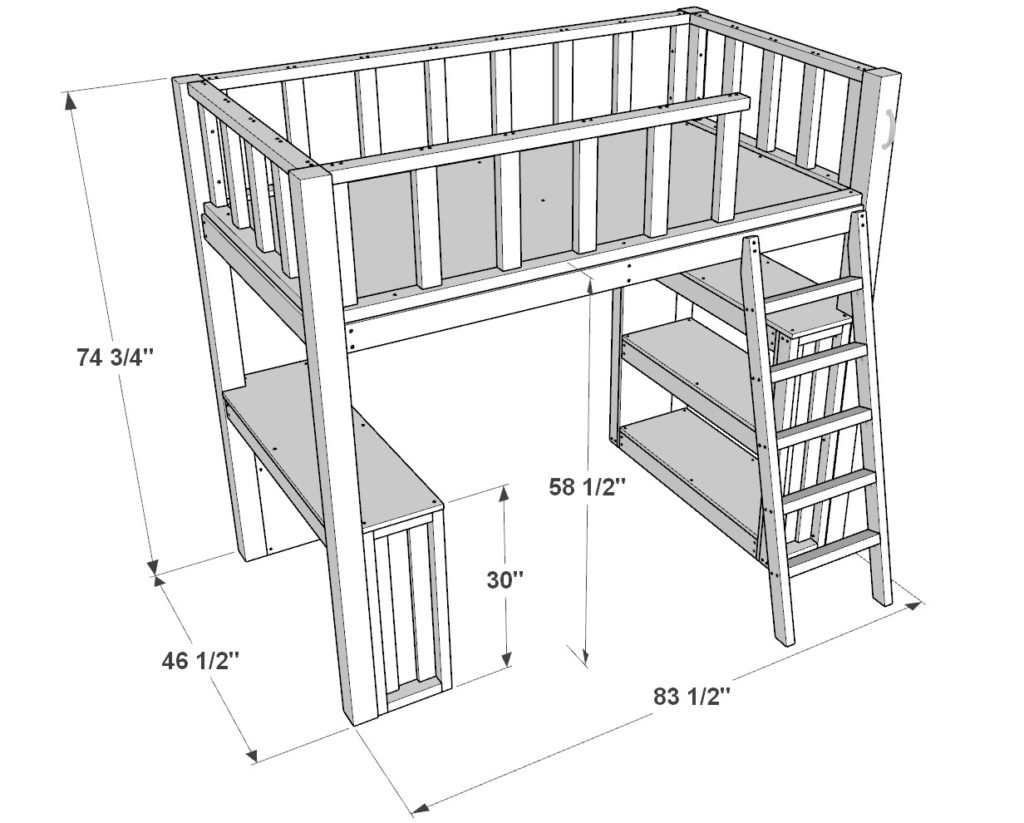
Step 1 (DIY twin loft bed desk frame construction)
Begin by building the desk frame pieces for the DIY loft bed.
First, take two 29-1/4 in 2×3 lumber pieces and two 8 in 2×4 lumber pieces and arrange them as shown below. Join the 2×3 lumber by predrilling holes to prevent wood from splitting, adding glue, and adding 3.5 inch screws.
Next, add a 3/4 inch thick plywood sheet cut that is 29-1/4 in x 11 in. Secure the plywood sheet with 2.5 inch screws and glue.
Next, add the decorative 26-1/4 inch long 1×3 lumber pieces. Secure them in place with glue and 1.25 inch nails from a nail gun.
Make a second identical desk frame.
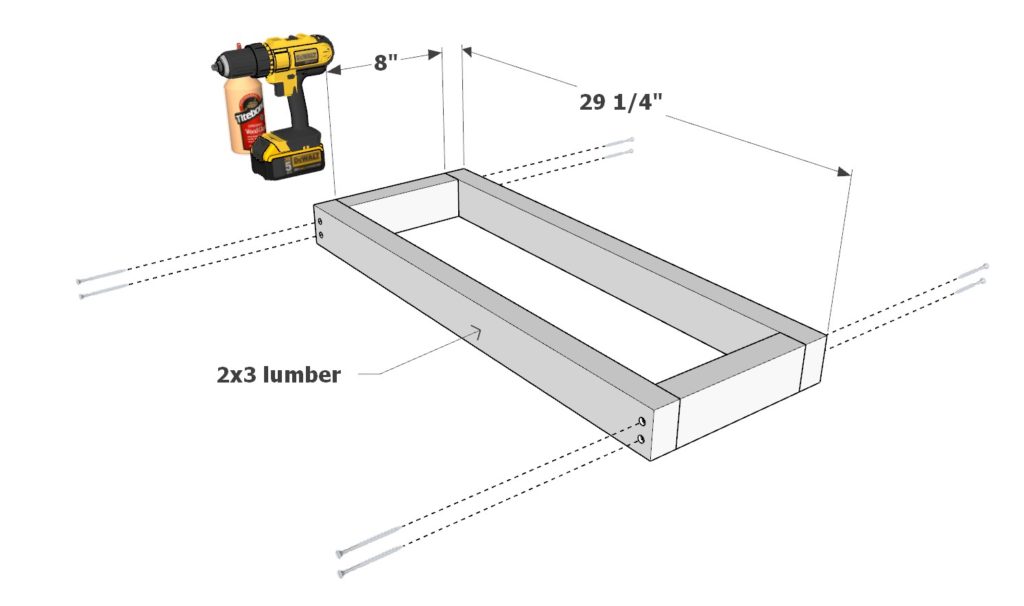
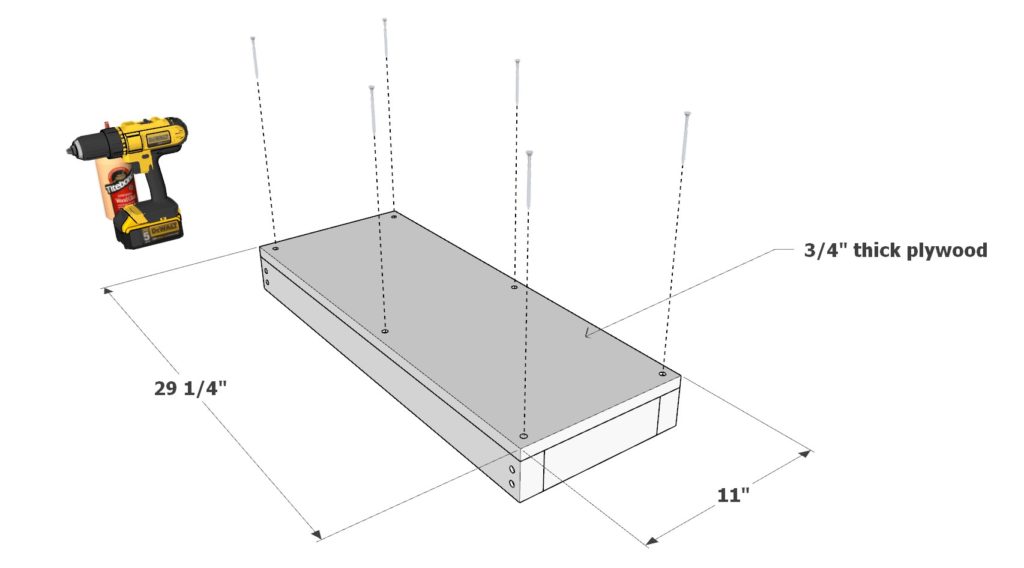
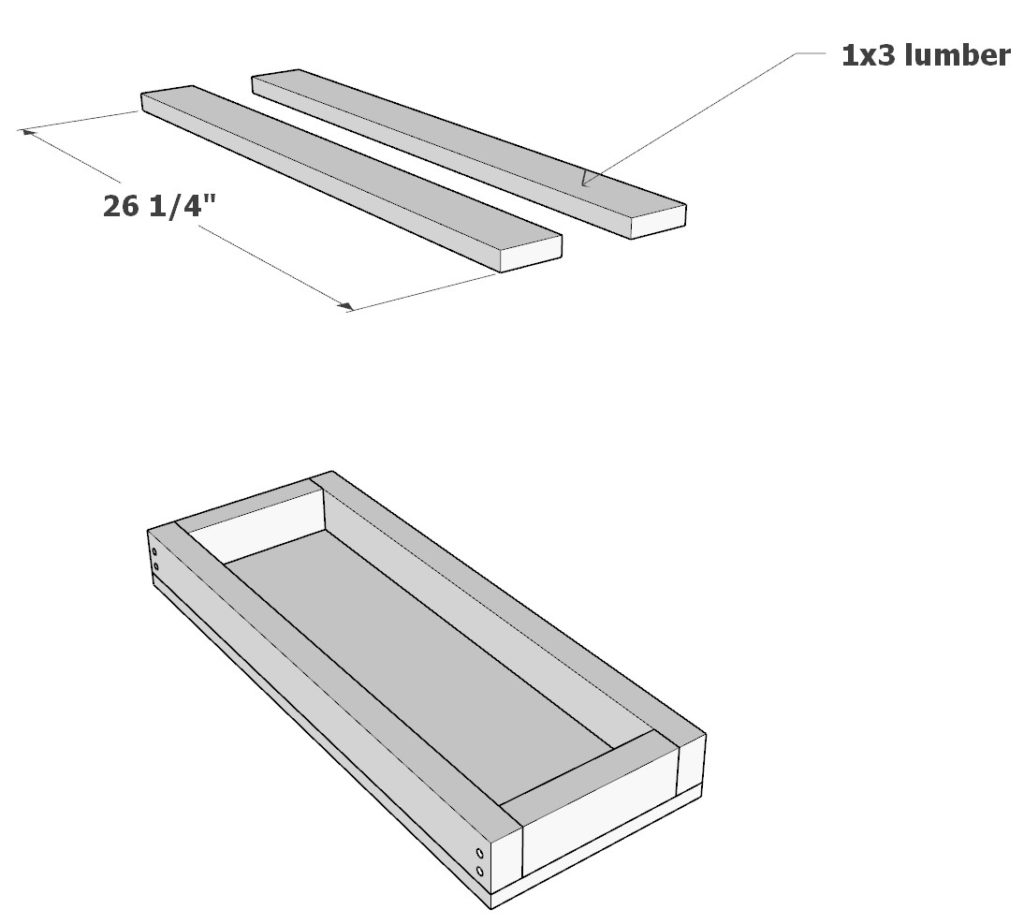
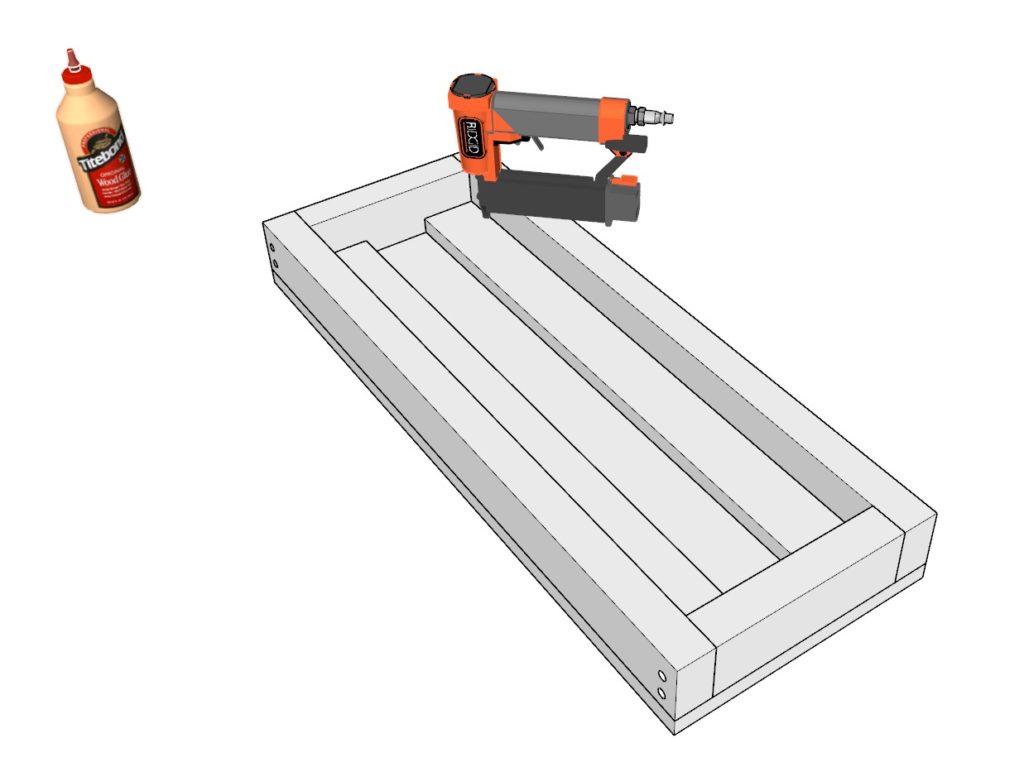
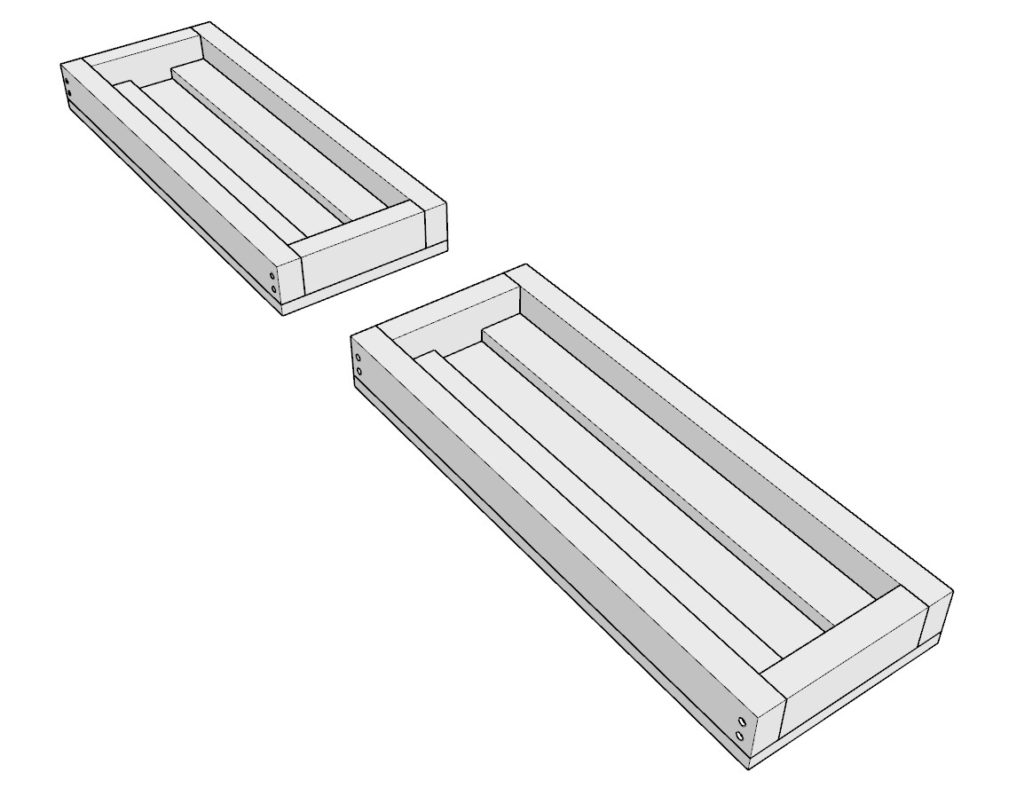
Step 2 (Completing the desk frame of DIY loft bed.)
Complete the Desk frame and add it to the loft bed pillars.
Take the two desk pieces you built in the previous step and add them to two 74-3/4 inch 4×4 lumber pieces. secure these with glue and 3.5 inch screws.
Next, construct four identical rectangular frame pieces from 2×4 lumber. Use two 39-1/2 inch 2×4 lumber pieces and two 11-1/4 inch 2×4 lumber pieces for the four frames. Secure them with 3.5 inch screws and glue. Predrill to prevent wood from splitting.
Next, add one of the 2×4 frames you just built to the main loft bed desk frame. Use 3.5 inch screws, glue, and predrilling to secure everything together.
Lastly, add a desk top. This top is made from a 46-1/2 in x 14-1/2 inch plywood sheet that is 3/4 inch thick. Cut two indentations on two sides that measure 3-1/2 in x 3-1/2 in. Secure the plywood sheet with glue and 2.5 inch screws. Predrill where needed.
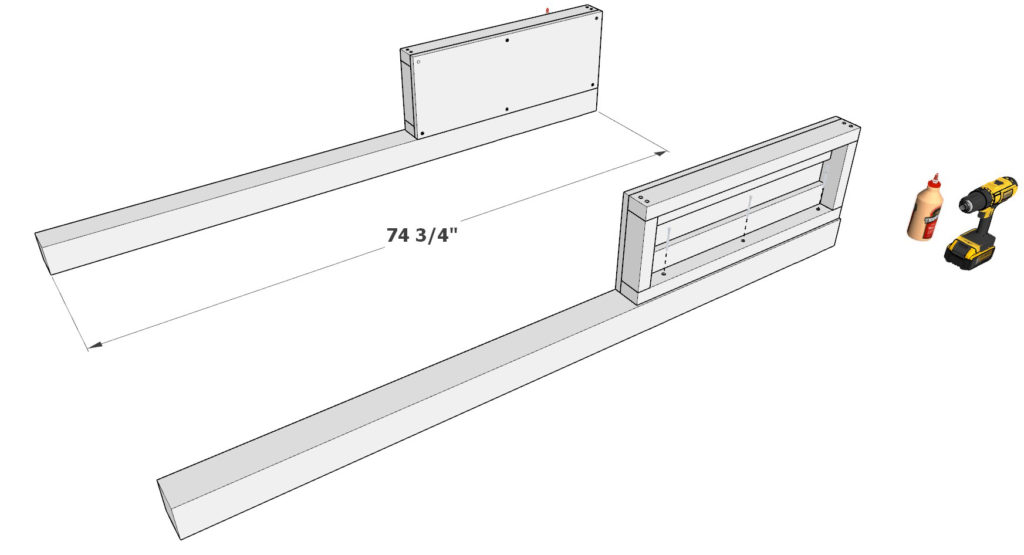
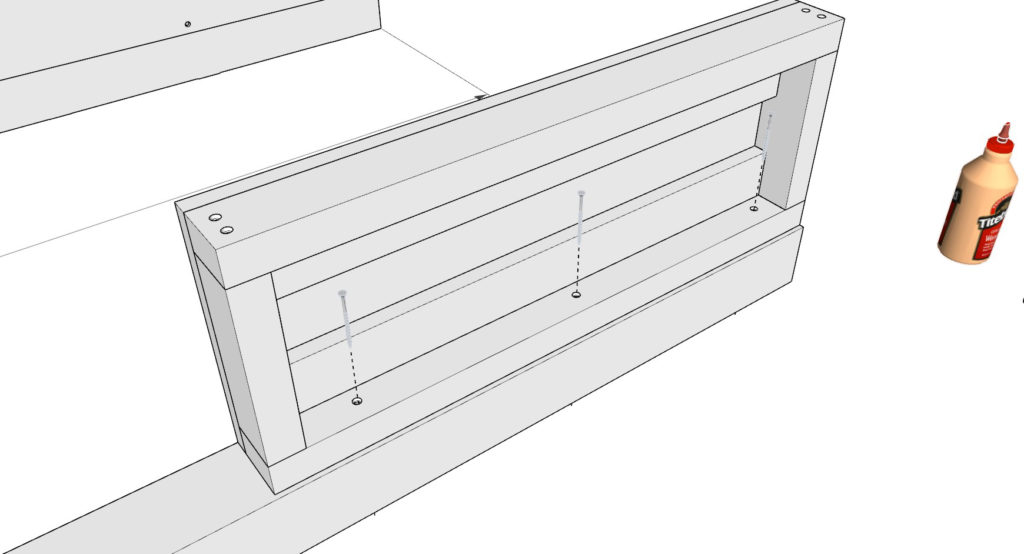
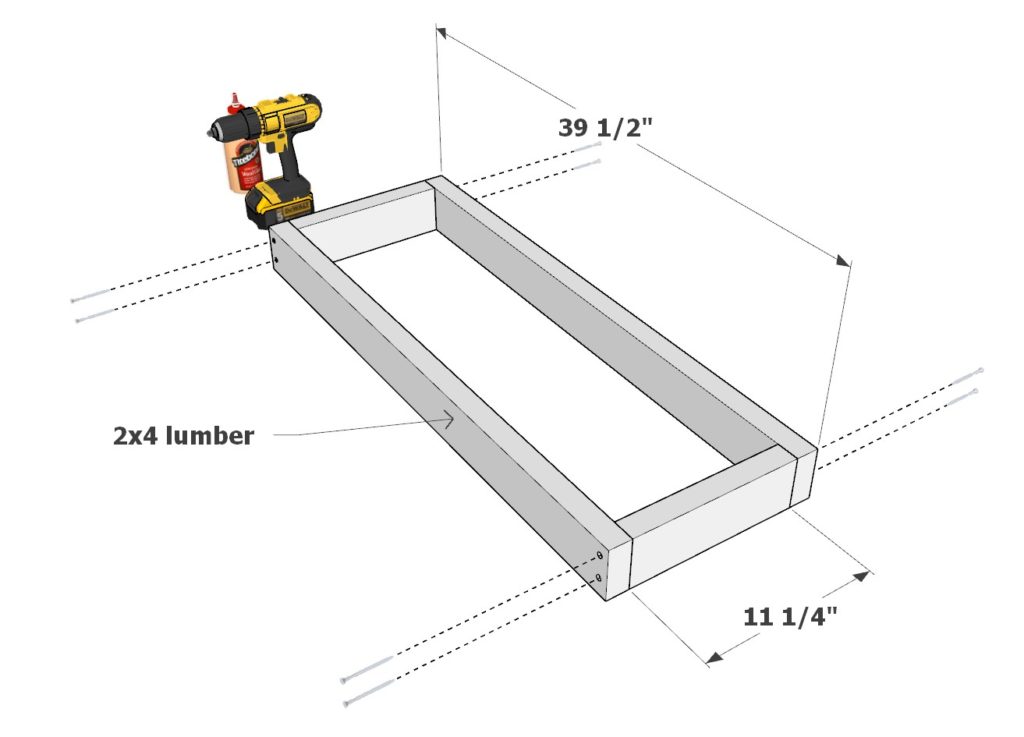
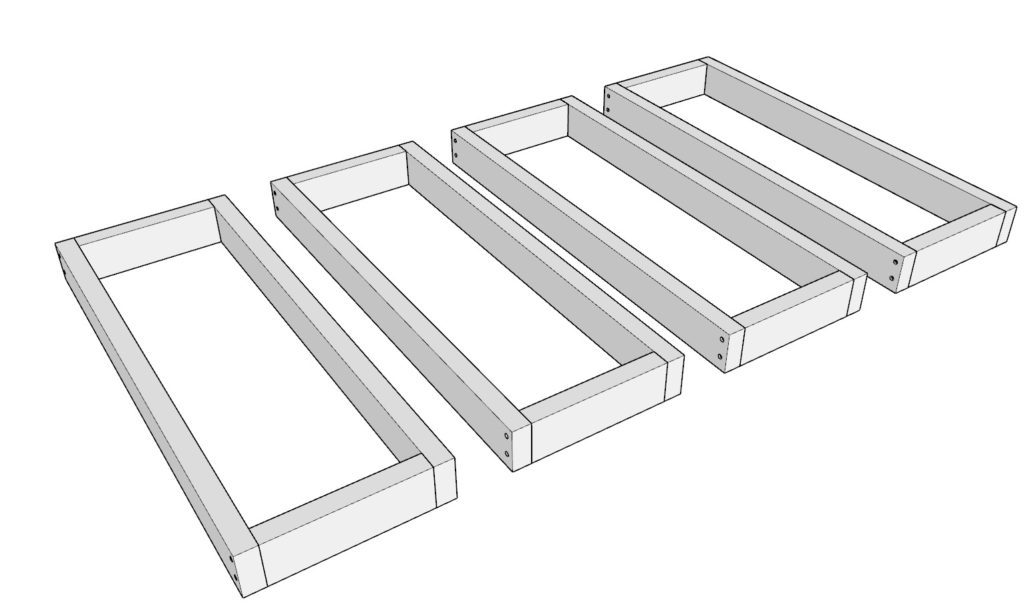
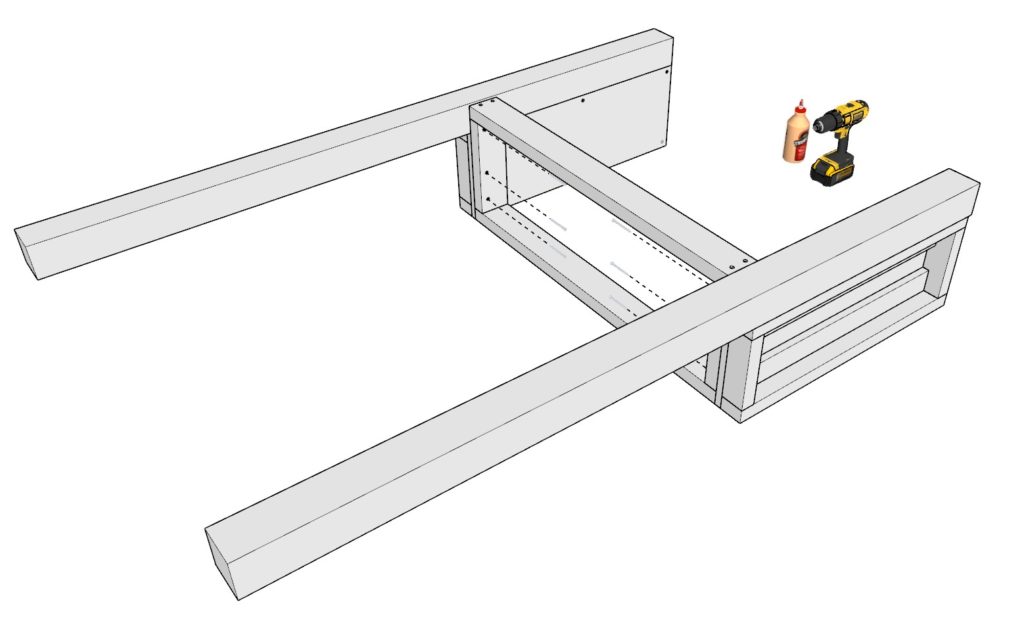
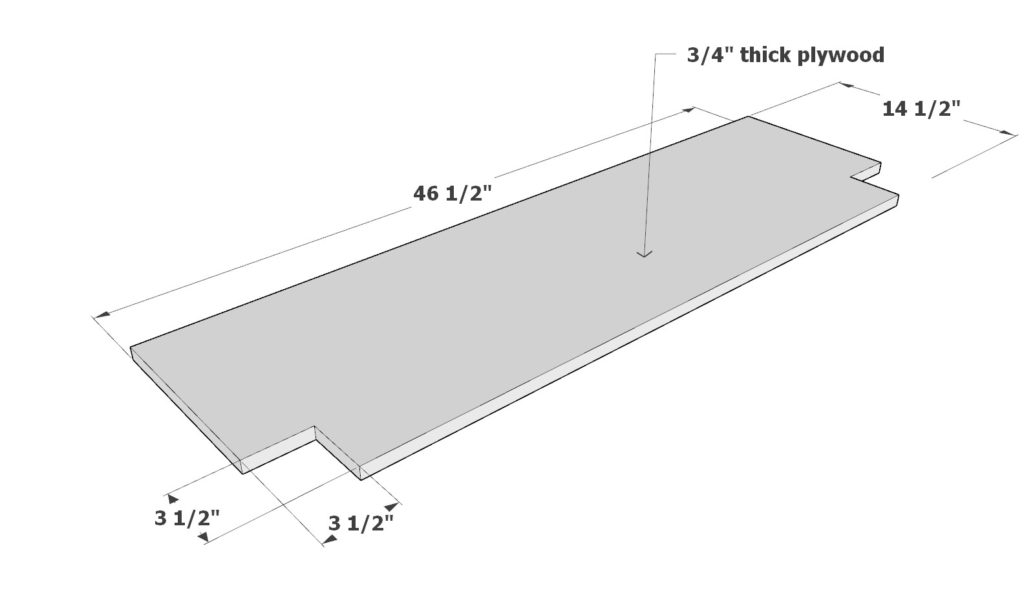

Step 3 (Building and adding the storage cubby system to DIY twin loft bed frame)
Build and add the storage shelves to the twin loft bed frame.
First, build two identical shelf side frame pieces. These are made in a similar fashion as the computer desk side components. For each side shelf frame pieces, take two 39-1/2 inch 2×3 lumber pieces, two 8 inch 2×3 lumber pieces, two decorative 36-1/2 inch 1×3 lumber pieces, and one 39-1/2 in x 11 in 3/4″ thick plywood sheet cut and arrange them as shown below. Secure these pieces together with the use of glue, 2.5 inch screws, and 1.25 inch nails from nail gun.
Next, add the two shelf frame pieces to two 74-3/4 inch long 4×4 lumber pieces. Secure these with glue and 3.5 inch screws.
Next, add the remaining three 2×4 frame pieces you built in the previous step and secure these with 3.5 inch screws. These should be spaced out 14-1/2 inches apart from each other. You can however choose to space them out differently as well.
Lastly, cut and install three 3/4″ thick plywood sheet cuts to the loft bed shelf and frame components. Two of the plywood sheets measure 39-1/2 in x 14-1/4 in and one 46-1/2 in x 14-1/2 in (with two indentations that measure 3-1/2 in x 3-1/2 in).
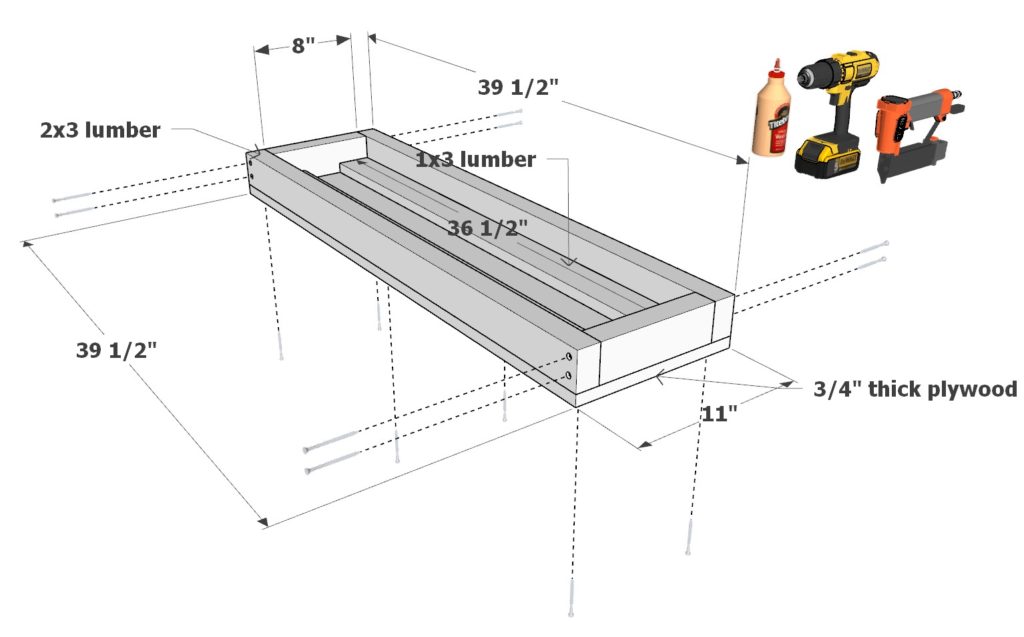
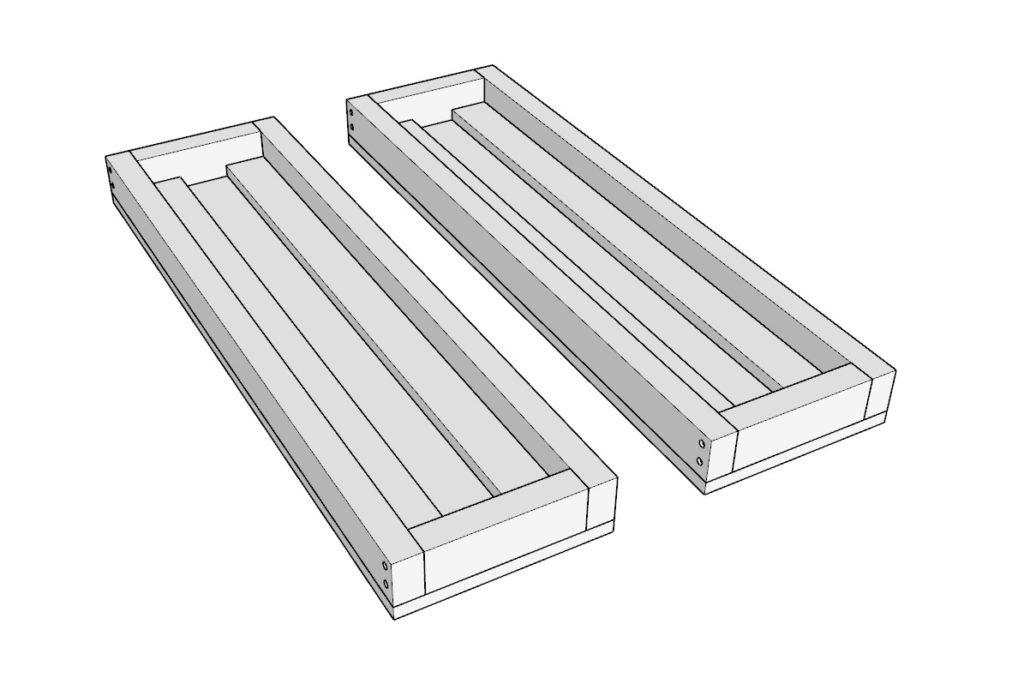
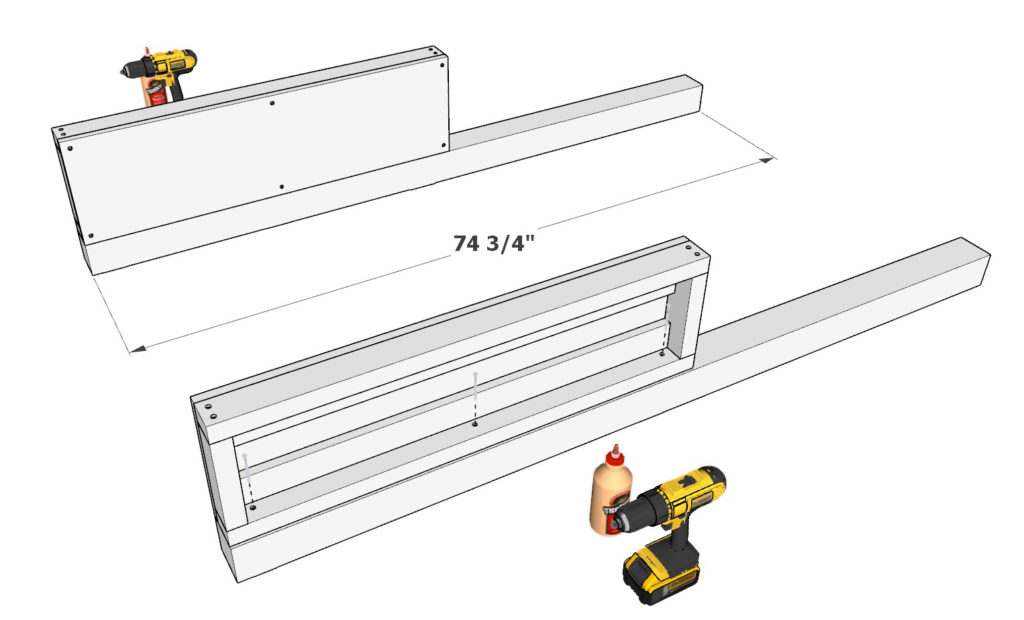
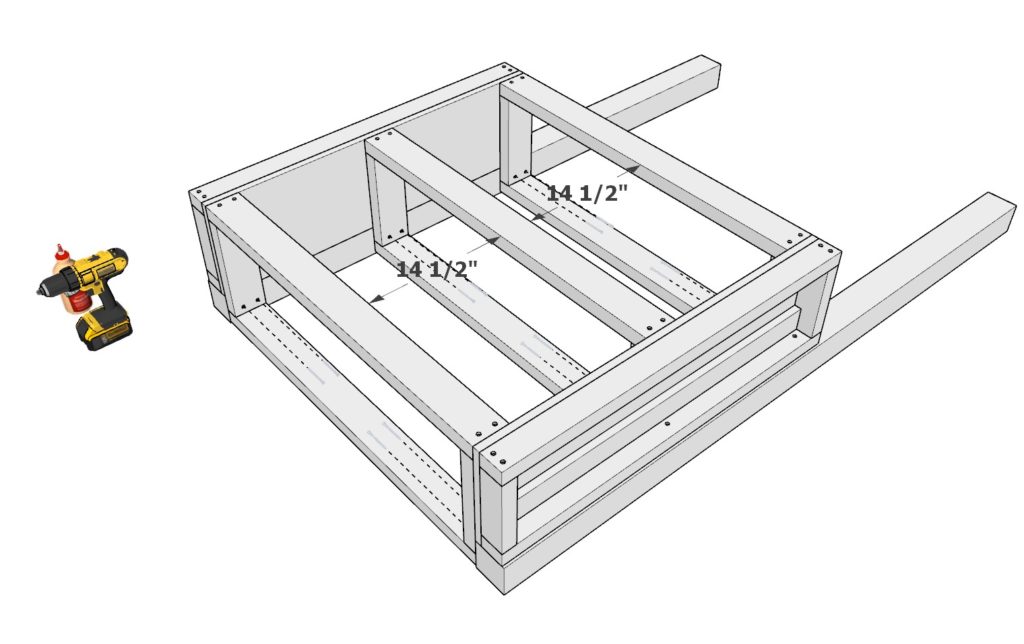
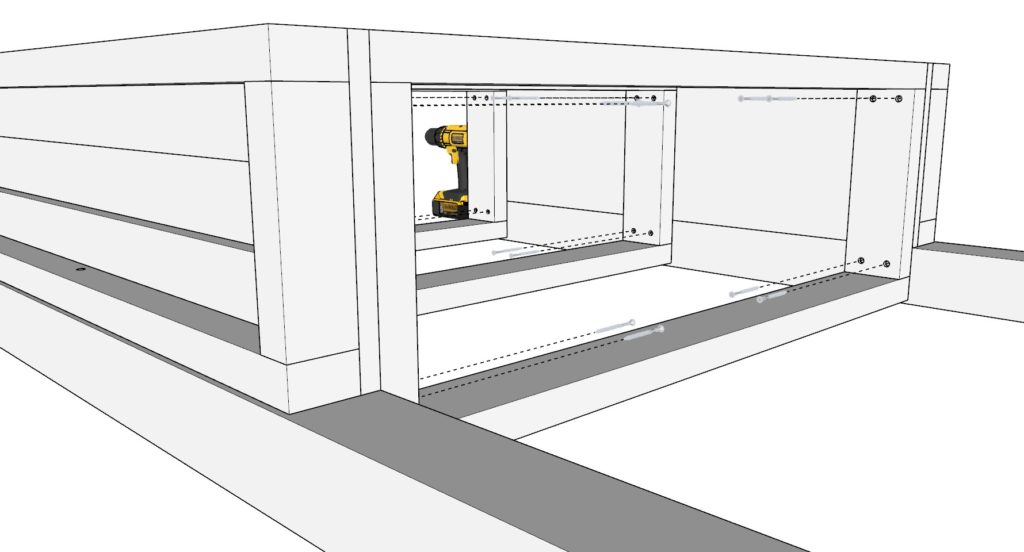
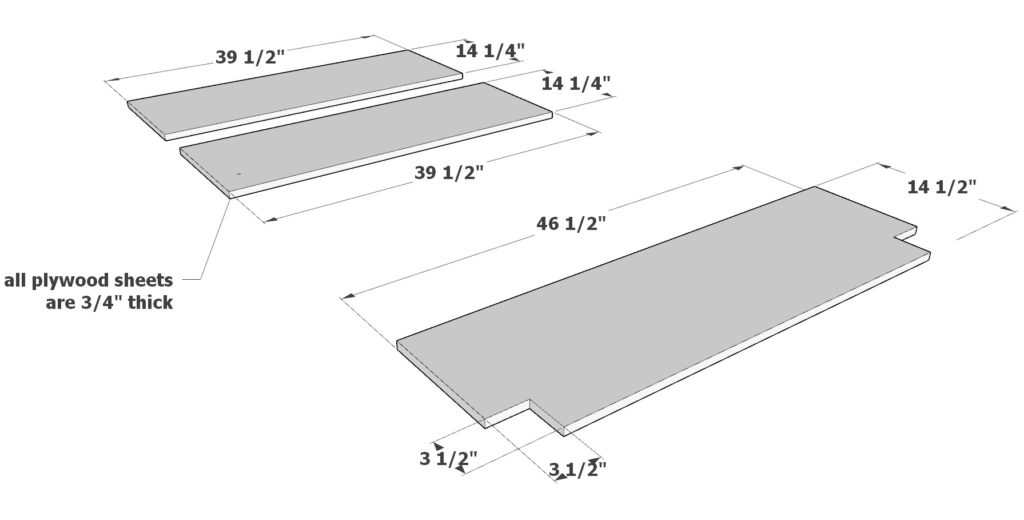

Step 4 (Building the bed frame of DIY loft bed)
Build up the frame of the bunk bed.
Take two 76-1/2 inch 2×4 lumber pieces and four 36-1/2 inch 2×4 lumber pieces and arrange them as shown in the first image below.
Join the lumber pieces by adding glue to all areas that are making contact, predrill the holes for the screws to prevent wood from splitting, and add 3.5 inch screws.
Next, build up the second layer of the frame. Take two 39-1/2 inch 2×4 lumber pieces and two 76-1/2 inch 2×4 lumber pieces and arrange them as shown in the second image below.
Join these in the same way as before but don’t forget to add glue to ALL areas that will be making contact. This means gluing the entire sides of the 2×4 faces that are touching.
Next build the final layer of the frame. Take two 39-1/2 inch 2×4 lumber pieces and two 76-1/2 inch 2×4 lumber pieces and arrange them as shown in the second image below. Join these in the same way as before.
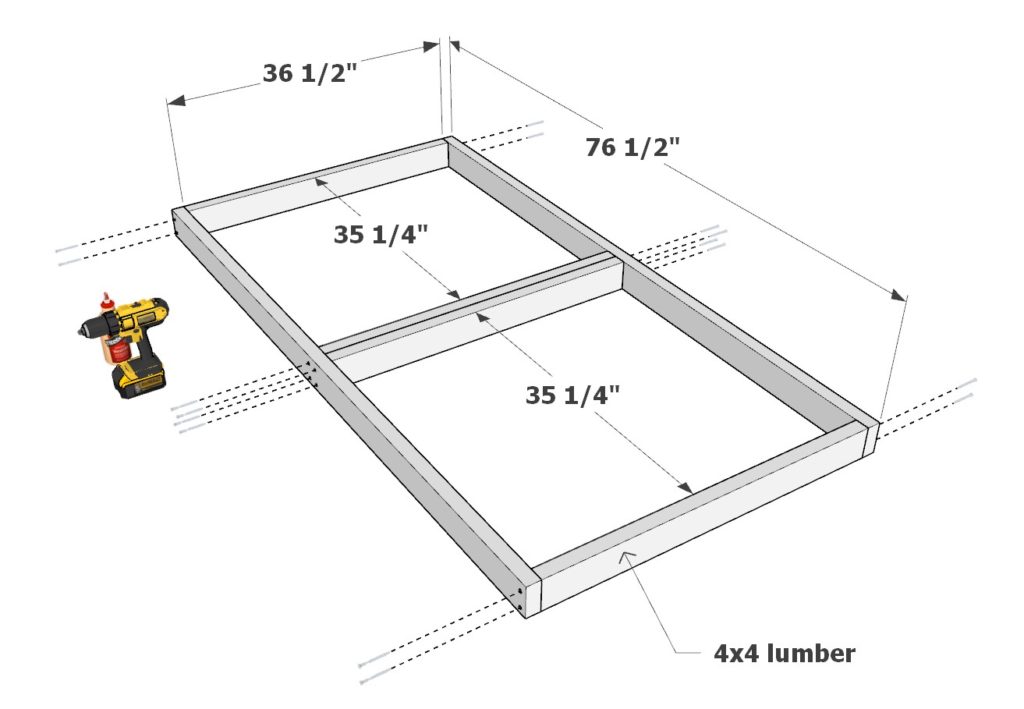
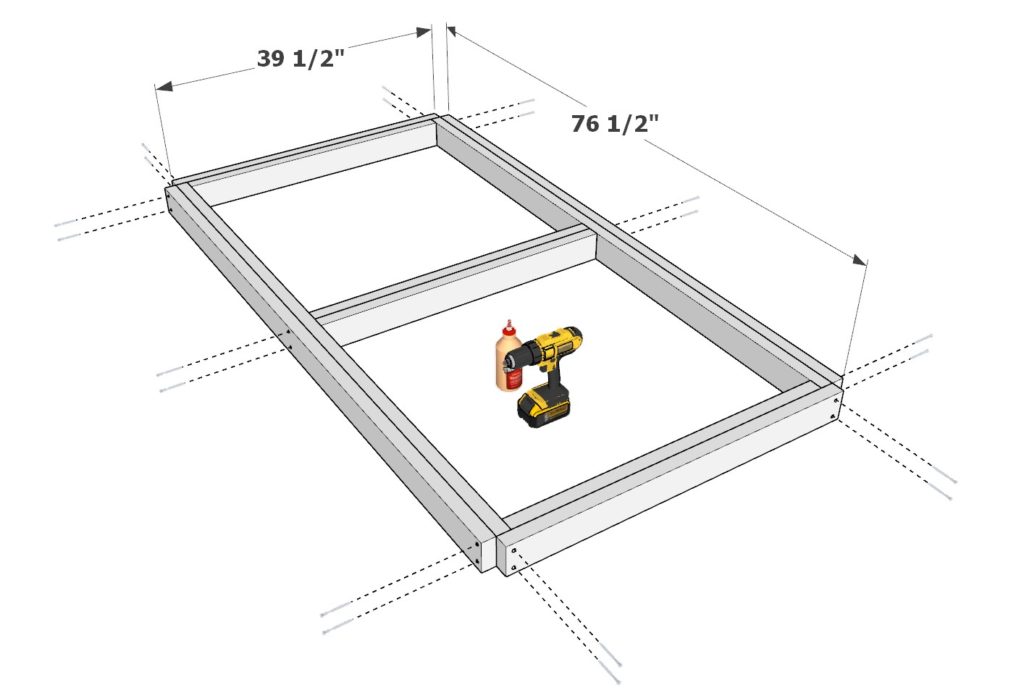
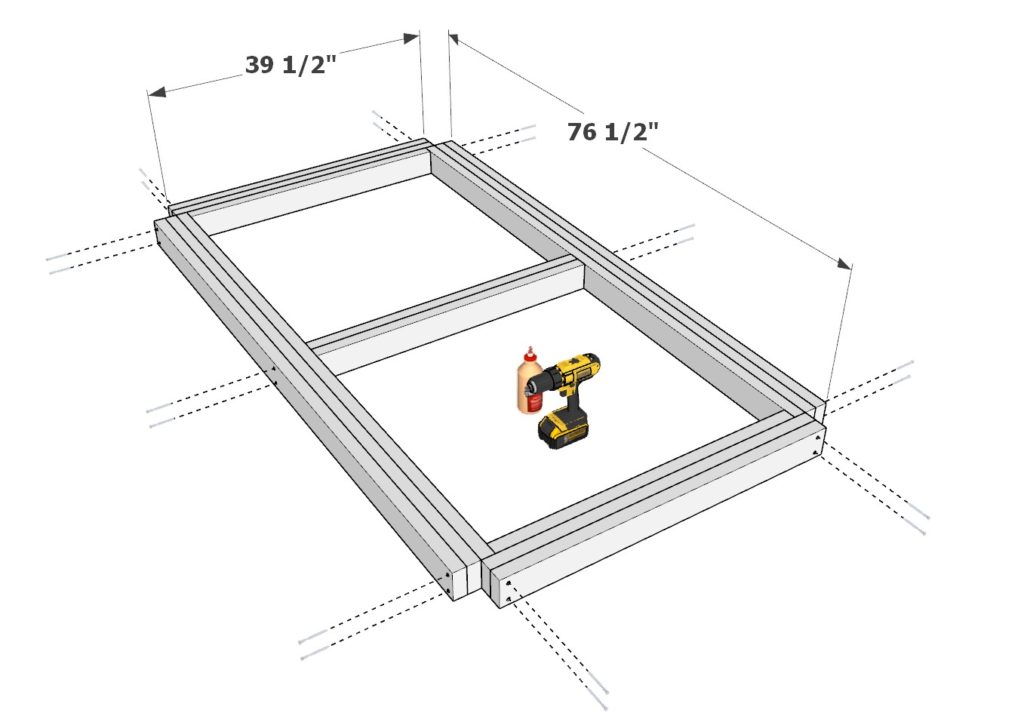
Step 5 (Putting together the bed frame and the other frame components.)
Put together the bed frame in the room.
First, make four spacers. These will be discarded after they are used. You will need two 23-1/2 in 2×4 lumber pieces and two 13-1/4 inch 2×4 lumber pieces.
Place upright the desk and shelf frame pieces, add the spacers as shown by the green and pink color in the diagram. Secure the spacers with clamps. With help, Add glue to all areas being joined, place the bed frame directly on top of the other two components.
Wrap a ratchet strap around the bed frame and pillars (or two if you have a short strap). Level out the bed frame and tighten the straps so that everything is bundled together securely.
Add 3.5 inch screws to the bed frame. These screws need to be deep to make contact with the pillars. The screws need to be added to the top and bottom of the bed frame.
Next, add a large 76-1/2 inch x 39-1/2 inch (3/4″ thick) plywood sheet to the bed frame as shown below. Secure the frame with 2.5 inch screws and glue.
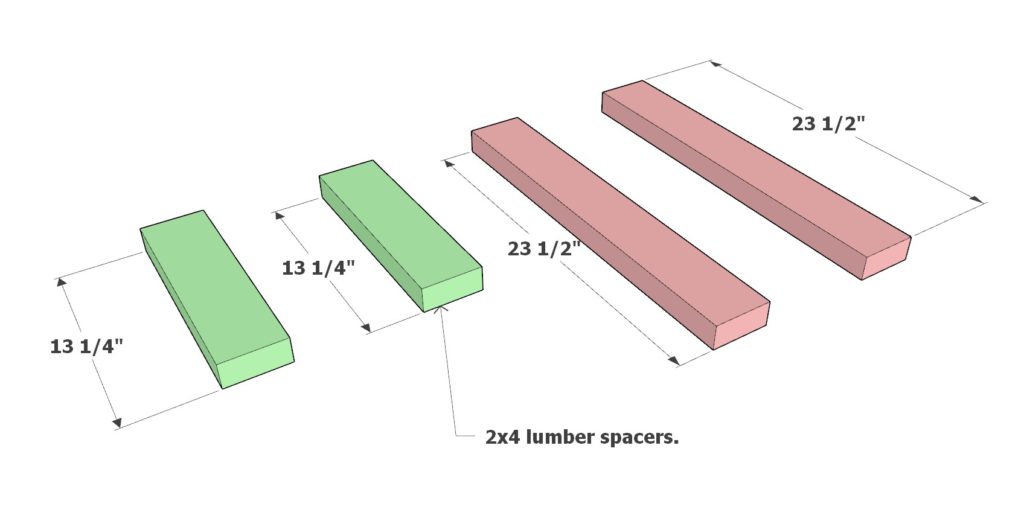
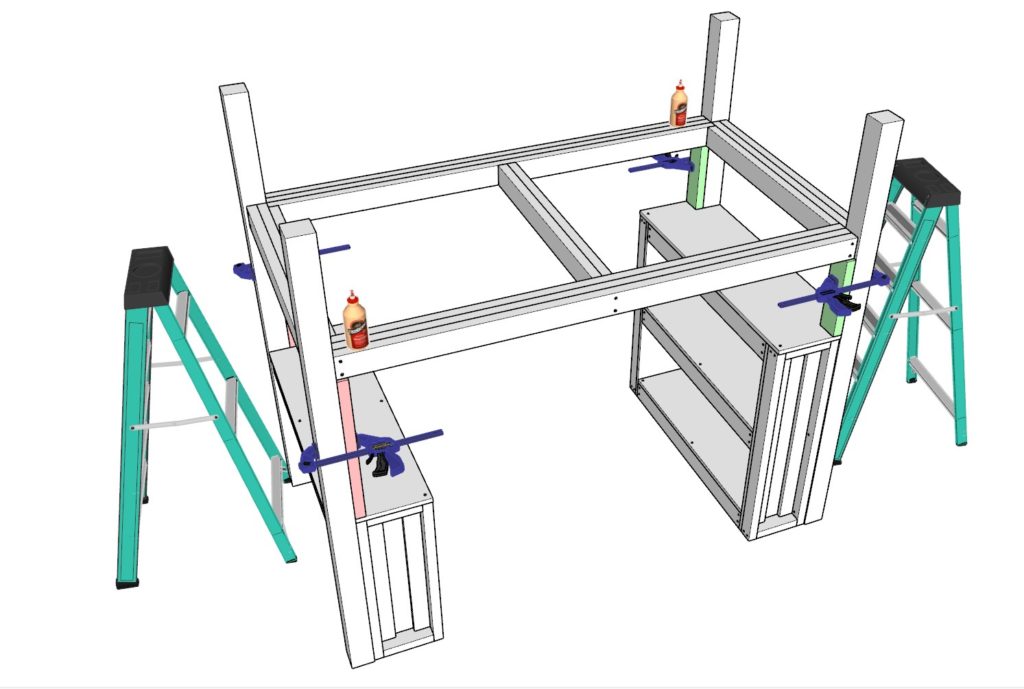
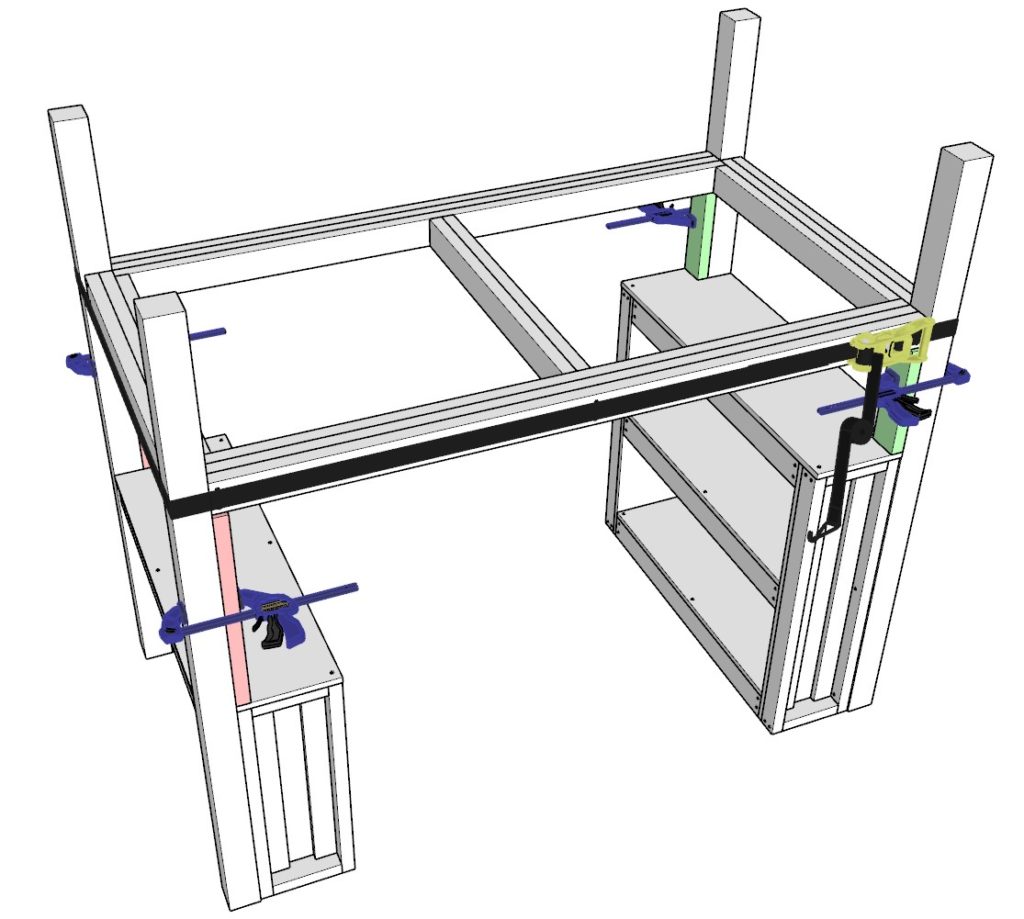
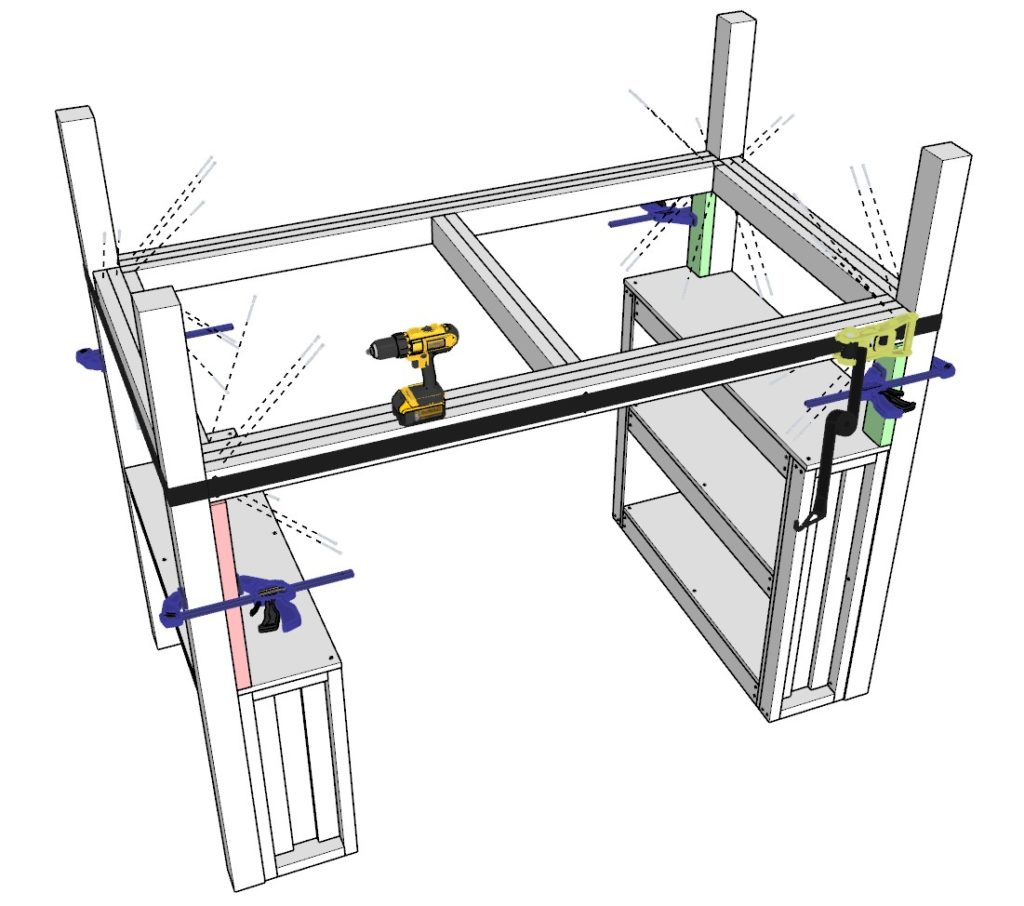
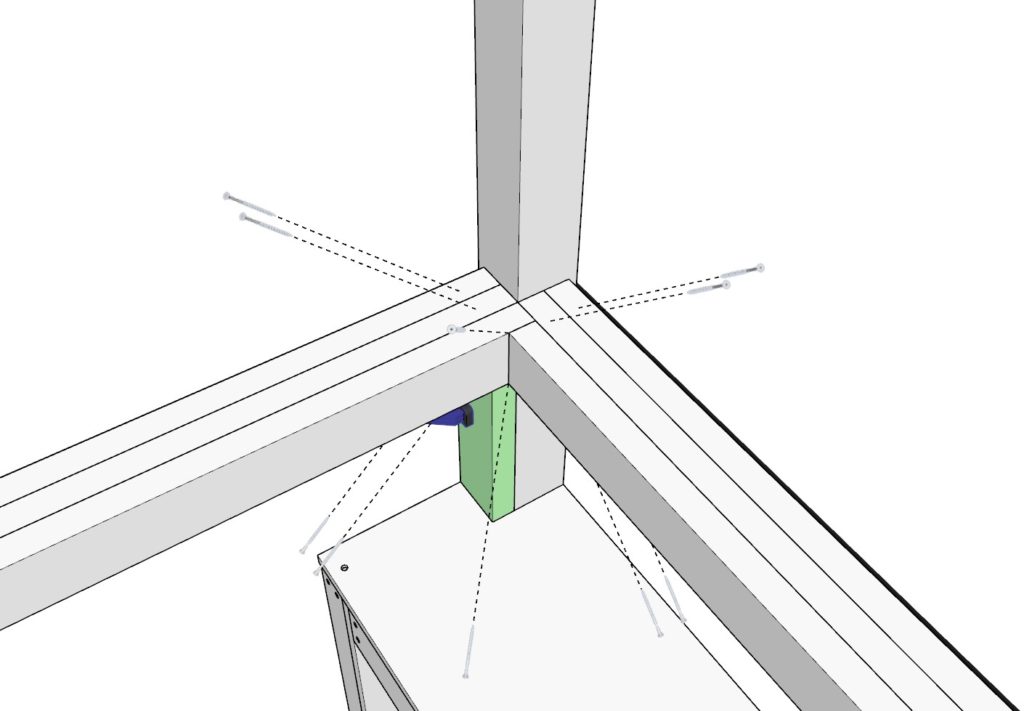
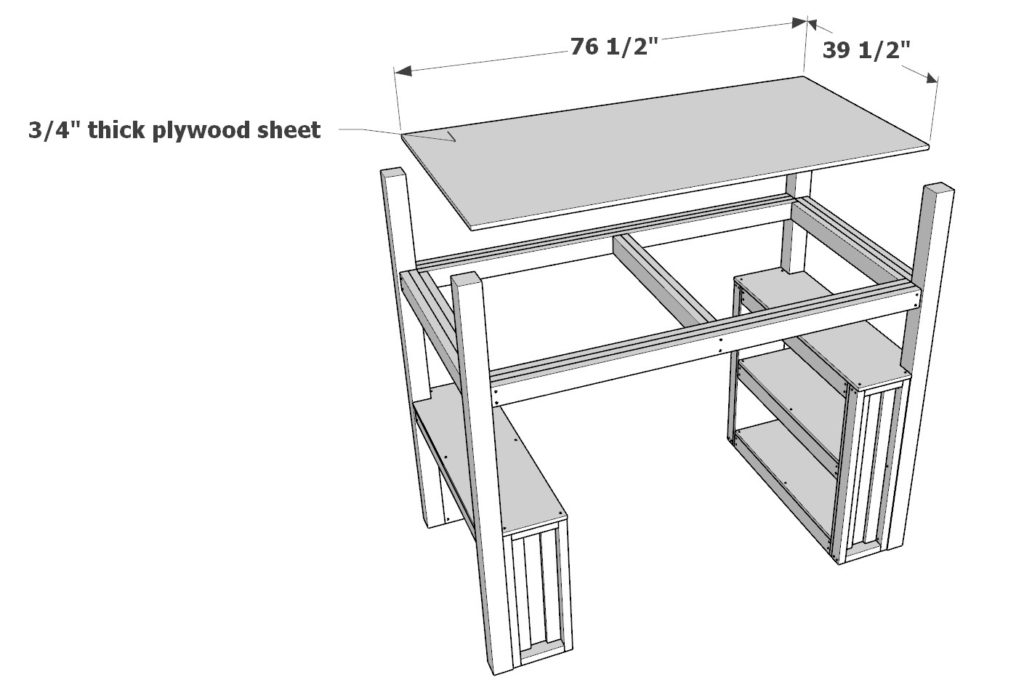
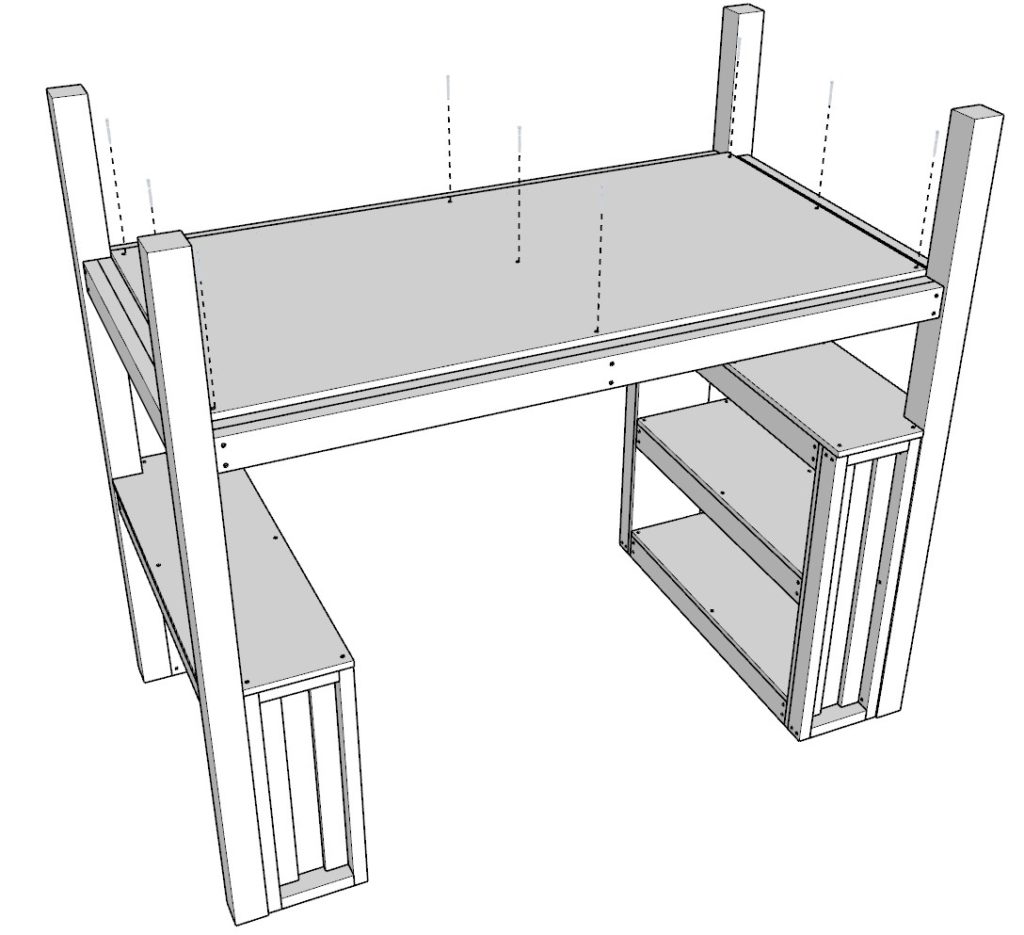
Step 6 (Construction and installation of loft bed railing)
Next build and install the railing system to the DIY loft bed.
Take two 39-1/2 inch 2×3 lumber pieces and five 14-3/4 inch 2×3 lumber pieces and arrange them as shown below. Join these with 3.5 inch screws, glue and predrilling. Make two identical shorter railing pieces.
Next, take two 76-1/2 inch 2×3 lumber pieces and eight 14-3/4 inch long 2×3 lumber pieces and arrange them as shown below. Join these pieces using 3.5 inch screws, glue, and predrilling.
Next, take one 76-1/2 inch 2×3 lumber piece and one 55-7/8 inch 2×3 lumber piece and six 14-3/4 inch 2×3 lumber pieces and arrange them as shown below. Join these in the same way as before.
Next, take these railing pieces and add them to the main frame of the loft bed as shown below. Use 3.5 inch screws to secure the railing to the posts and bed frame. Add glue and predrill.
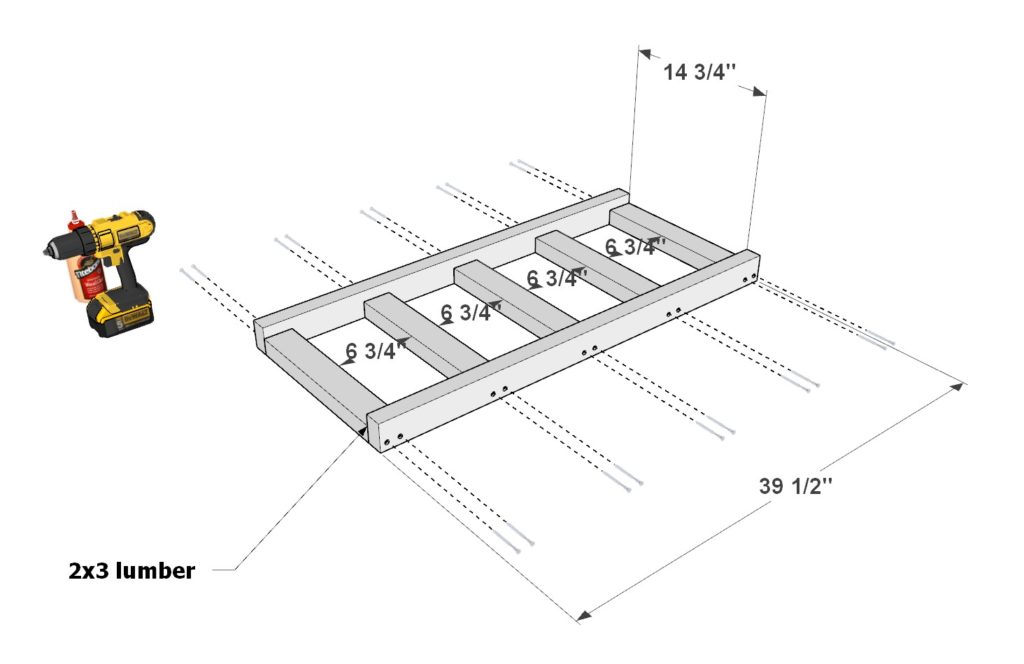
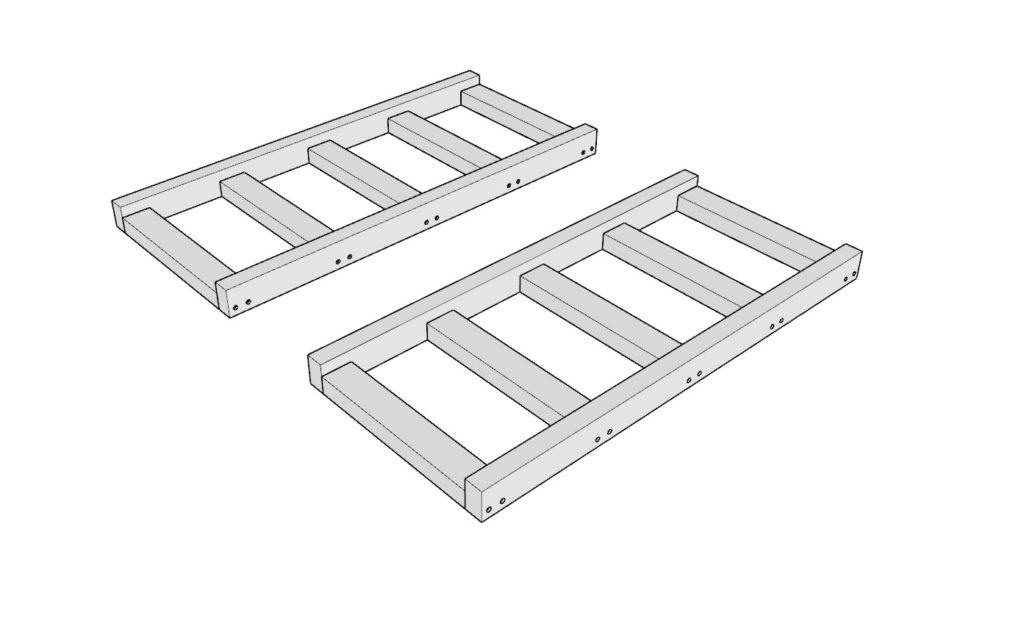
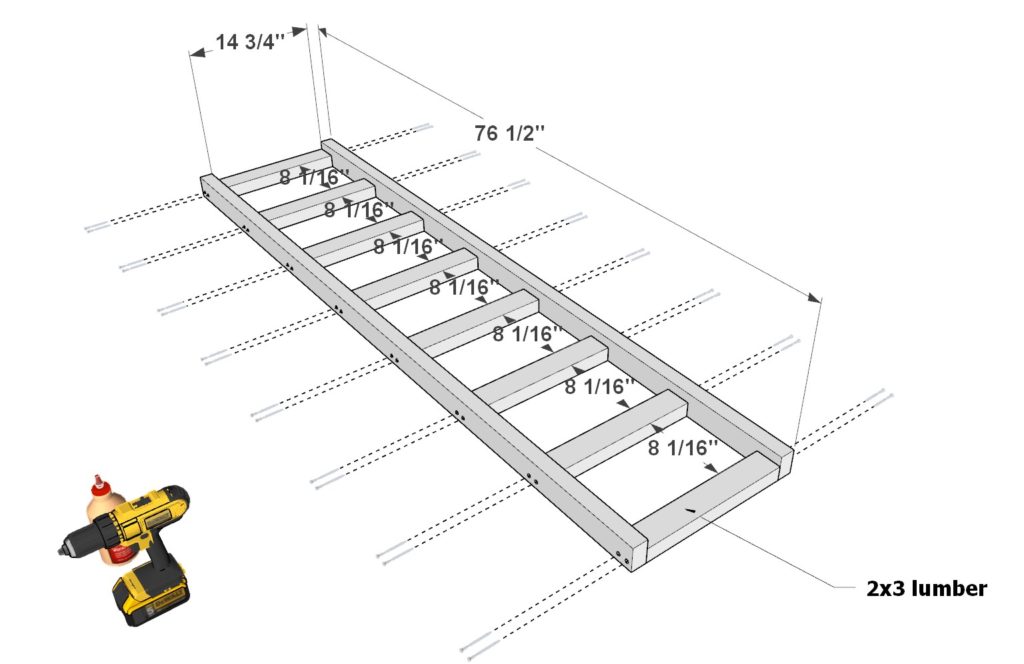
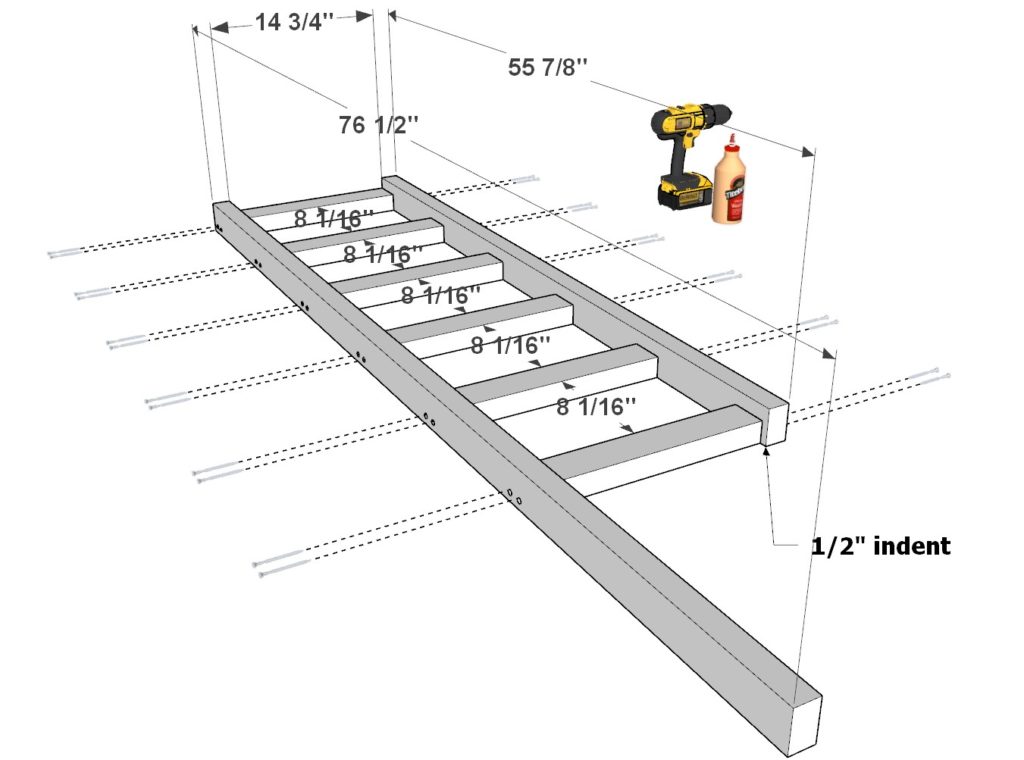
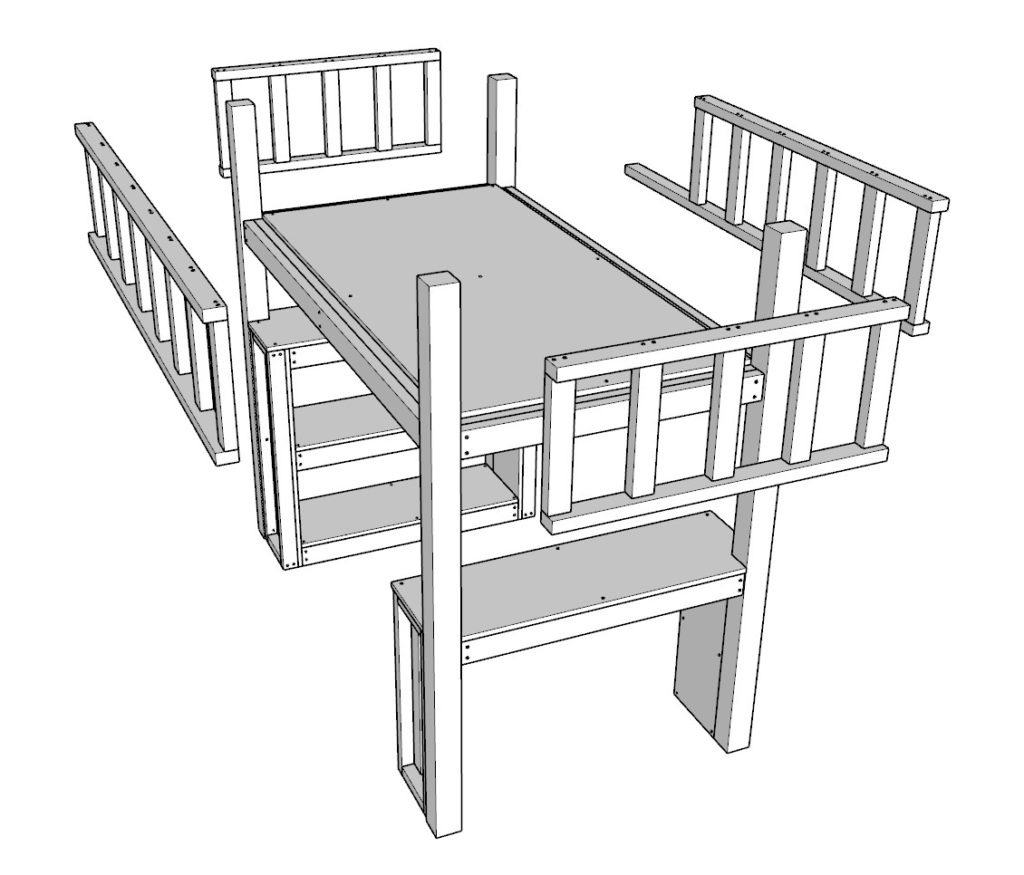

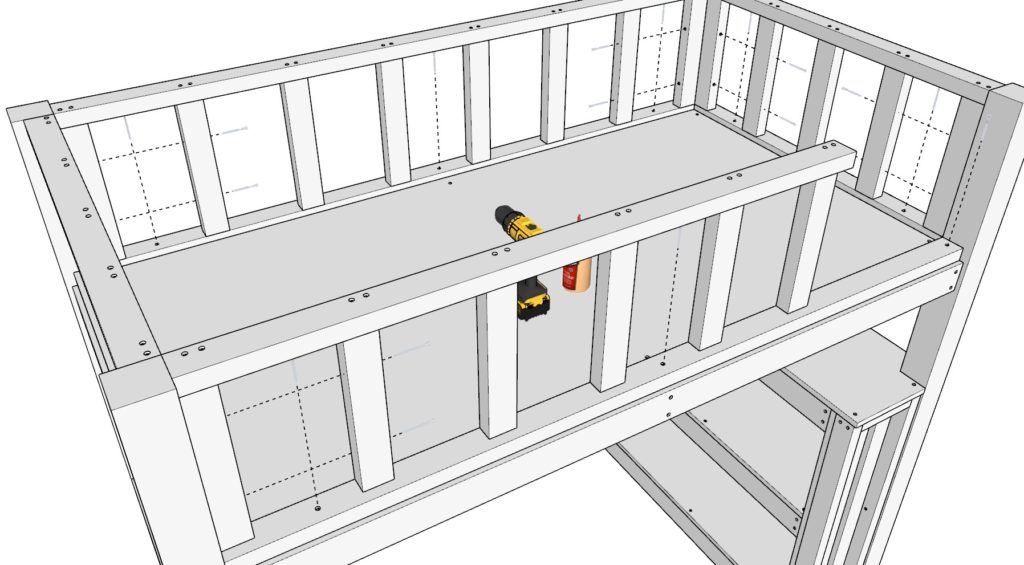
Step 7 (Loft bed ladder installatioN and construction)
Take two 58-11/16 inch 2×3 lumber pieces (one end cut at 75-degrees and other end cut at 15-degrees) and five 17 inch 2×3 lumber pieces and arrange them as shown below. Secure the ladder steps with 3.5 inch screws and glue. Make sure to predrill well so that the steps can hold sufficient weight and be more safe. To make the ladder safer and able to hold more weight, add angle brackets and secure them in place on all sides.
Next, add the ladder to the frame of the loft bed. Secure it with 3.5 inch screws and glue.
Next, add and secure a handle if desired. The handle helps making getting up and down more safe.
Lastly, sand down the whole loft bed and paint or stain it.
