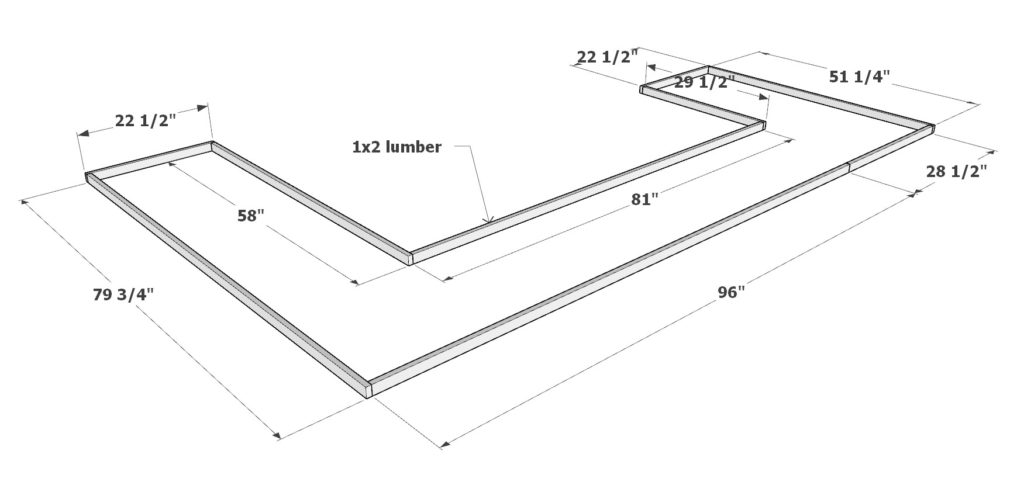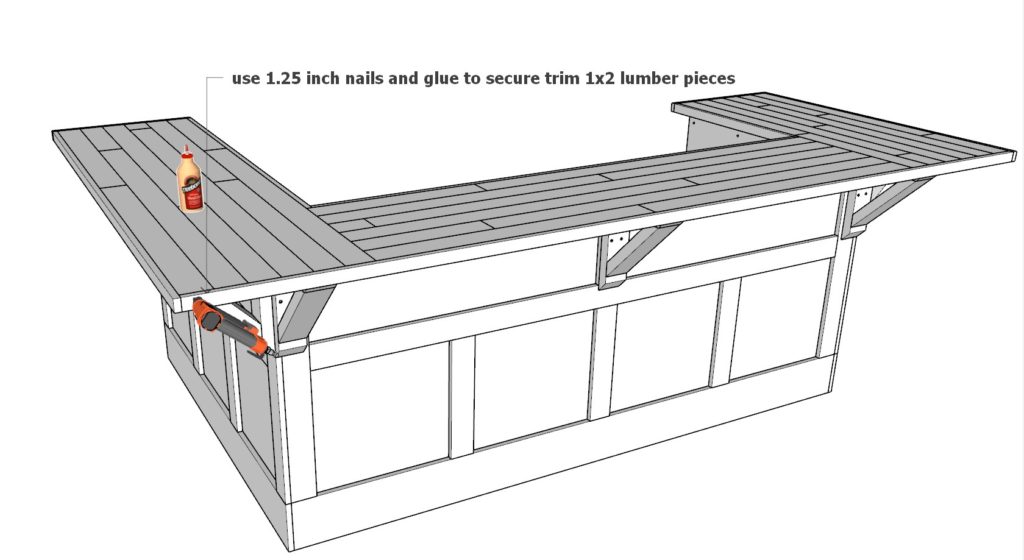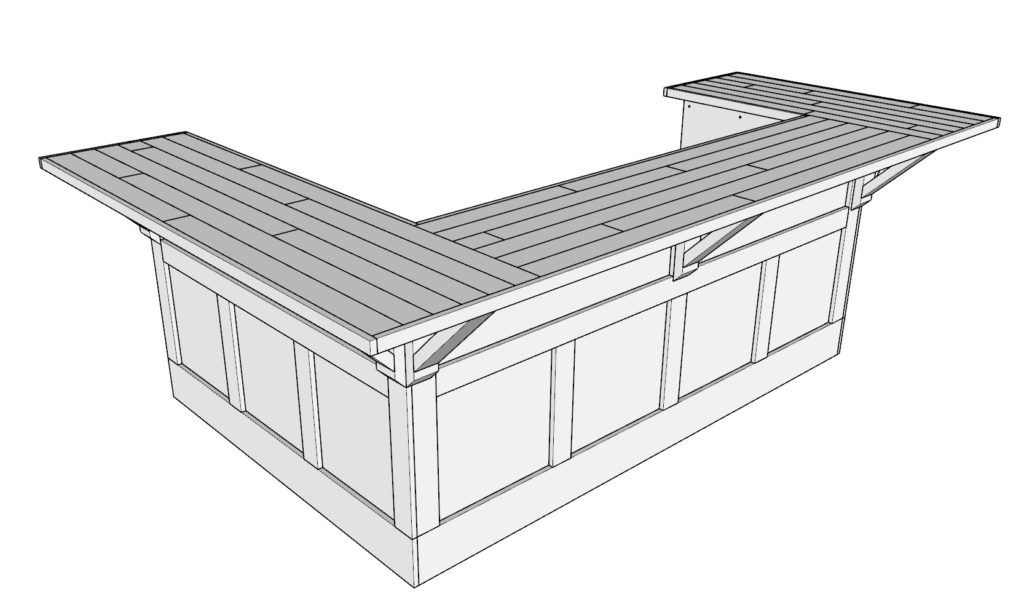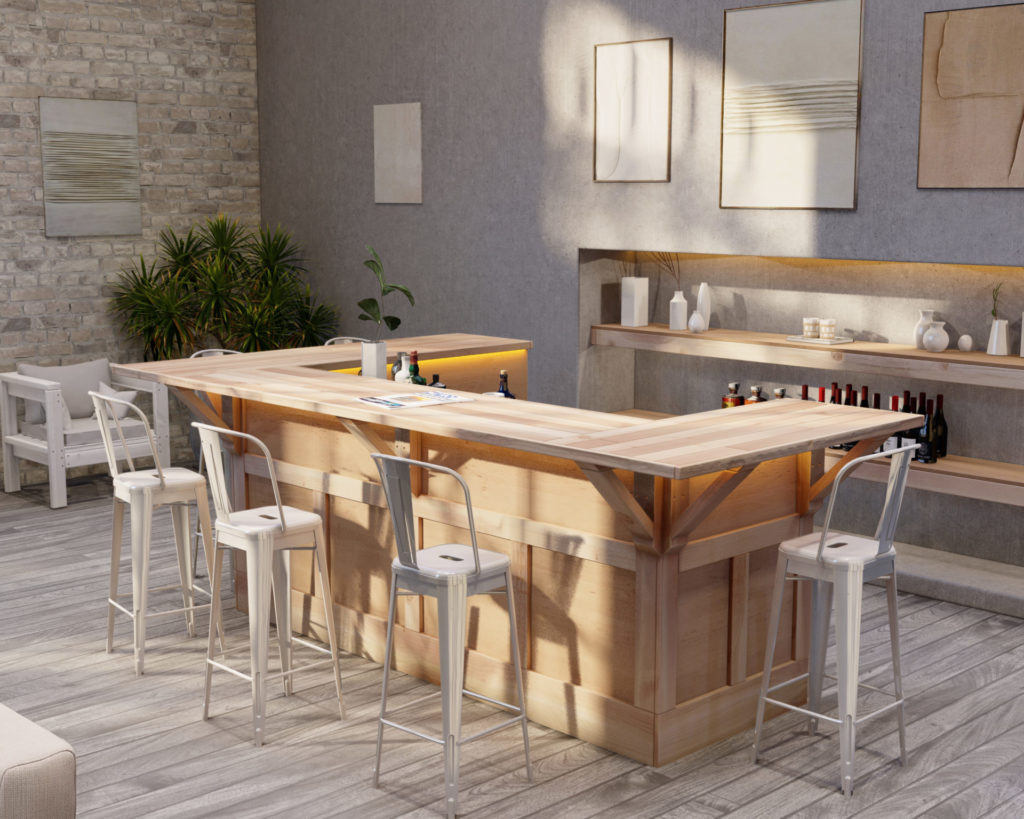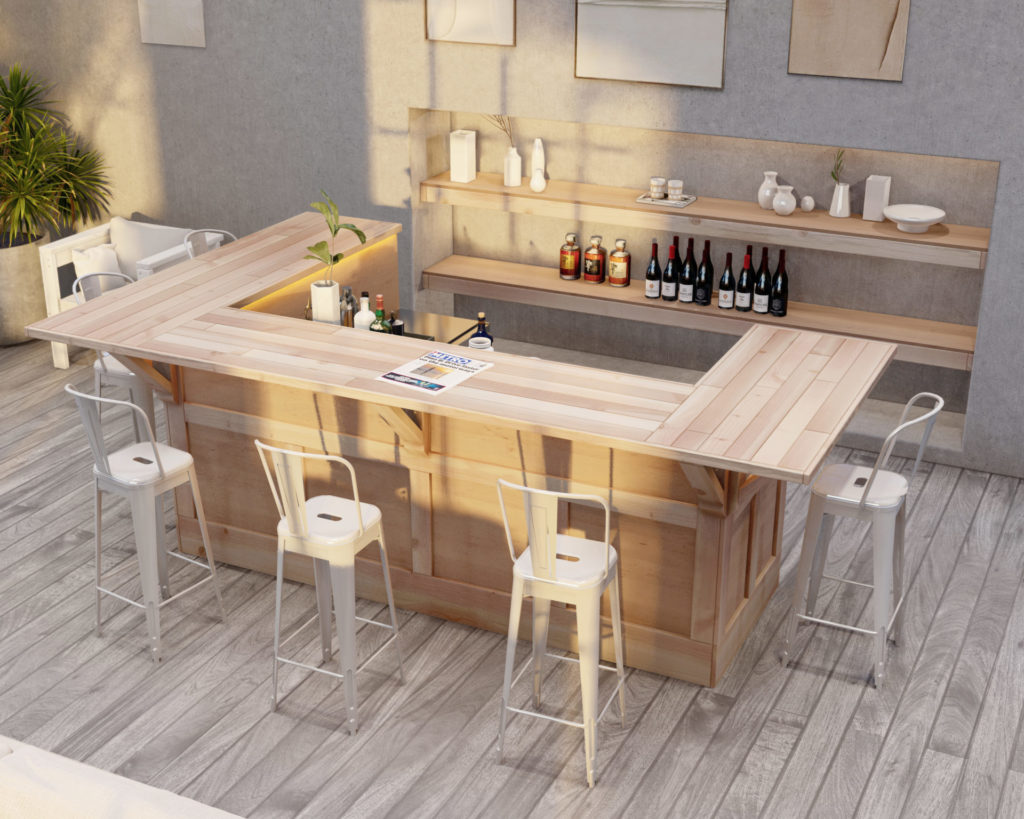Benefits of making a DIY home bar
A Home-built bar can be a great way to entertain guests
A DIY wooden bar can be a great way to entertain guests for a few reasons. First, it can provide more space to serve drinks than a traditional table would. This is especially helpful if you’re expecting a lot of guests or if you want to have a separate area for drinks. Second, a DIY bar can serve as a focal point for your party. It’s a great way to make your party more interactive and fun for everyone.
The Do-it-yourself bar can be a great way to save money on buying expensive drinks at a bar or restaurant.
Not only is it more economical to make your own drinks, but you can also customize the flavors. When you’re out at a bar or restaurant, drinks can be expensive. So why not save some money and make your own?
The Custom bar can be a great way to show off your handy work and DIY skills.
If you are someone who loves to entertain, a wooden bar can be a great conversation starter and a way to show off your bartending skills. Additionally, a wooden bar can add a touch of class and sophistication to your home. If you are looking for a way to make your home more inviting and enjoyable, a DIY wooden bar may be the perfect solution.
The DIY home bar can be a great way to bond with friends or family members, and can be a great way to make new friends.
A home bar is a great place for conversation because it is a place where people can relax and be themselves.
A DIY wooden bar can be a great way to pass the time, and can be a great way to relax after a long day.
A Handcrafted bar can be a great way to make lasting memories, and can be a great way to create a special atmosphere in your home.
So easy, even a beginner can build it!
If you are a beginner when it comes to woodworking, you may feel overwhelmed trying to build a home bar on your own. Building a home bar can be a fun and rewarding project, but it’s important to have a plan before you start. This project is beginner-friendly, and my step-by-step instructions will help you save time, money, and frustration. I’m not using any advanced woodworking techniques or creating complicated designs, so you can feel confident tackling this project on your own.
Specifications of the DIY bar
A bar needs to have enough storage area so that it can keep all of its supplies organized and easily accessible. Having enough storage space will also help to prevent the bar from becoming cluttered and messy.
The storage of the DIY bar cab be utilized in a few different ways.
The spacious two shelves can be used to:
- Store glasses
- Store bottles
- Store bar supplies
- Store cocktail shakers
- Store mixers
- Store bartending supplies
- Store bar towels
- Store bar menus
- Store bar accessories
The bar top working area is used for making and serving, pour, and garnishing drinks.
The U-shaped design is perfect for accommodating a small refrigerator, kegerator, or wine cooler.
Why choose to make the DIY bar out of wood?
There are many reasons why someone might choose to make a bar out of wood. Wood is a durable and sturdy material that can be easily worked with to create a variety of different looks. It is also a relatively inexpensive material, making it a good option for those on a budget.
What about the other furniture pieces I see in the pictures?
Plans for DIY white chairs can be found here.
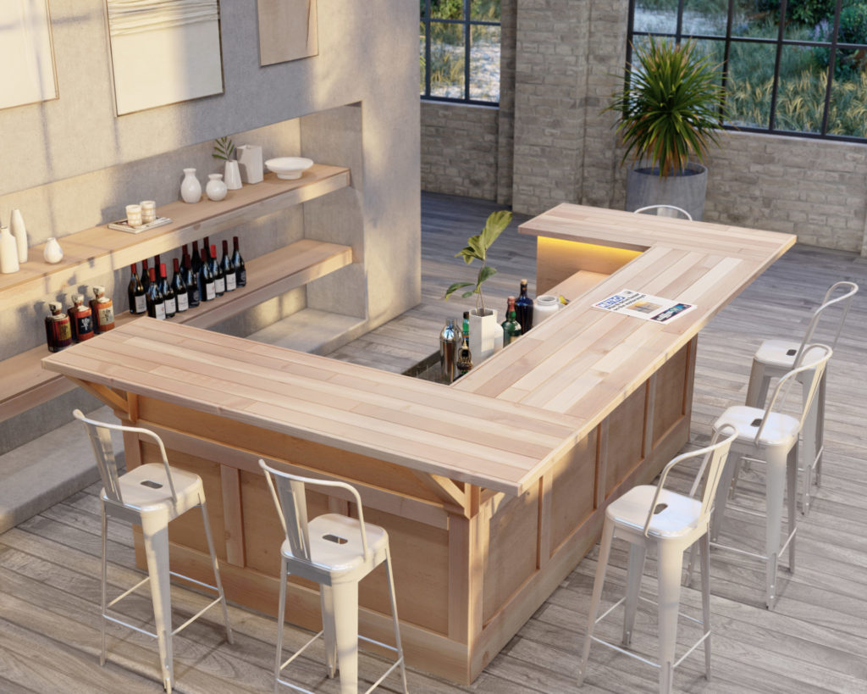
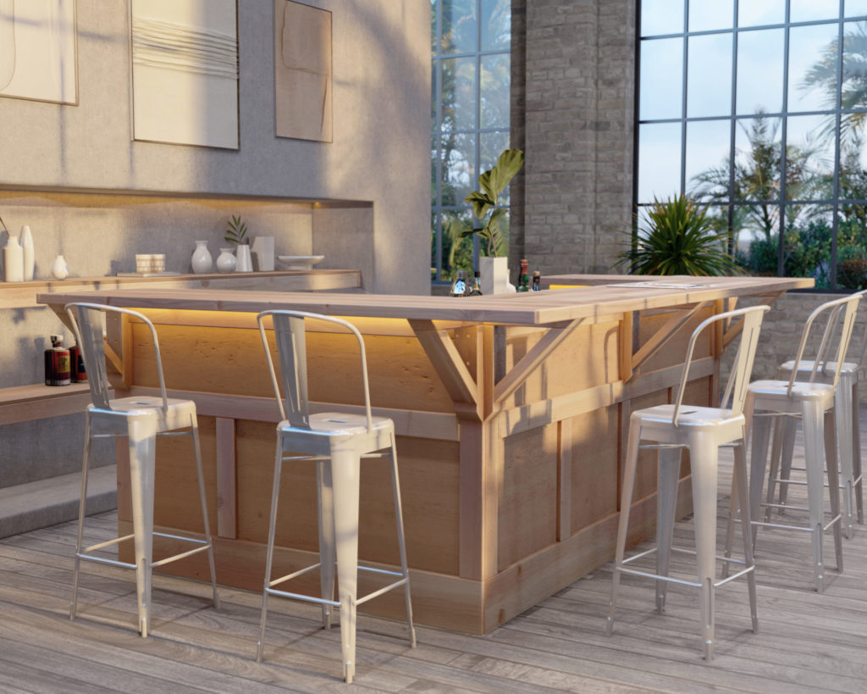
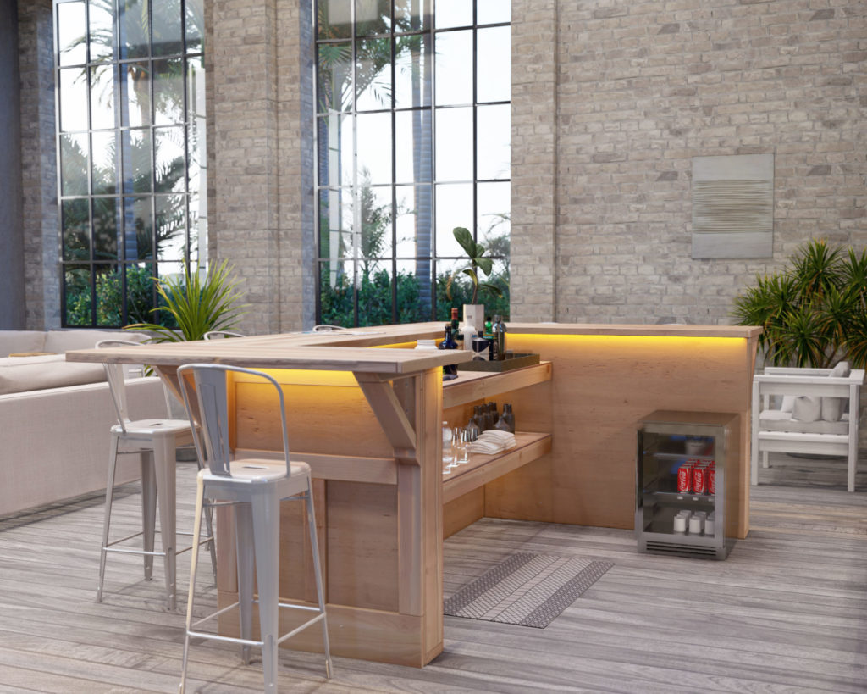
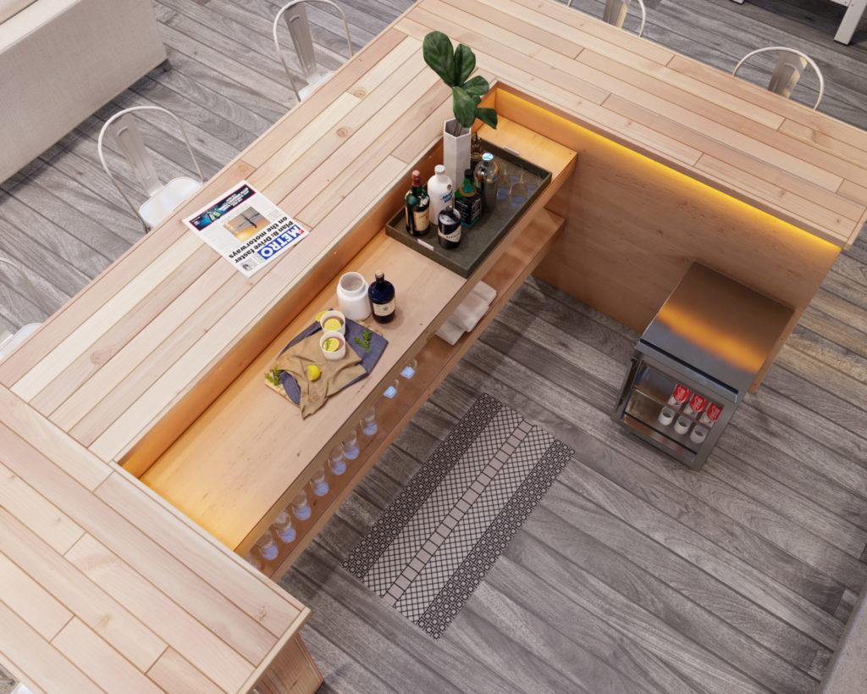
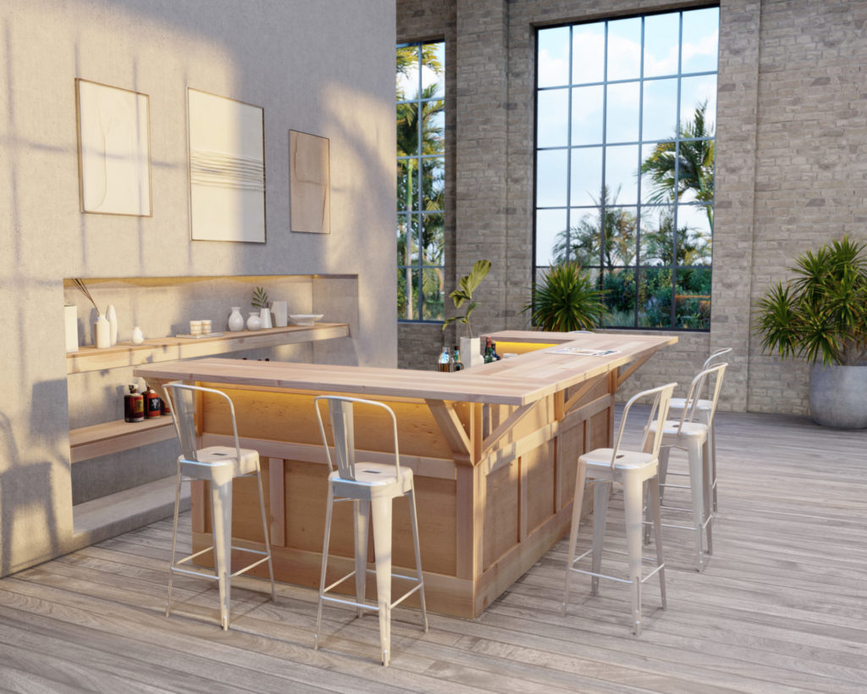
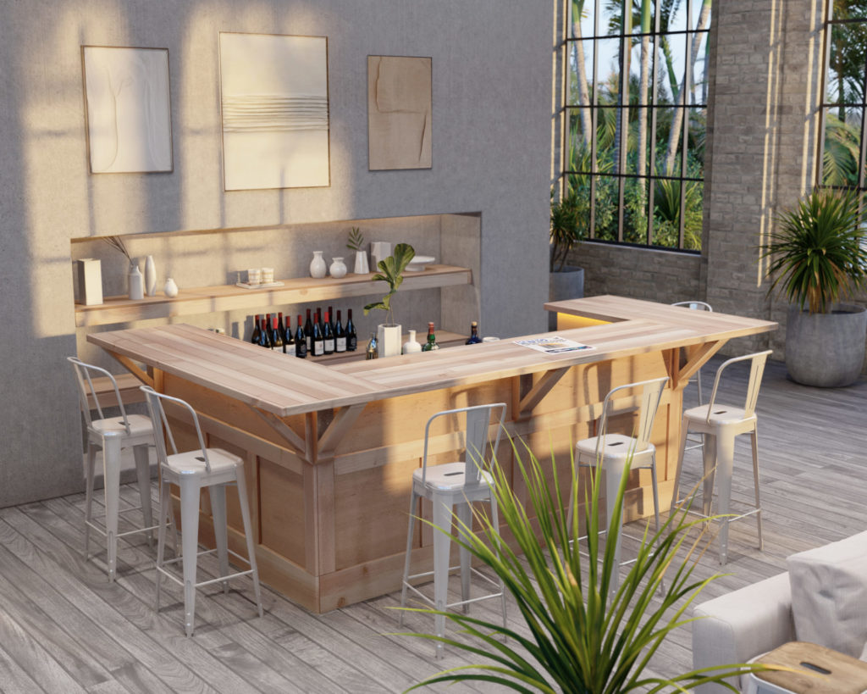
Time to build
About 8 hours
Total cost of build
About $500
Skill level required
Beginner
Download the PDF plans
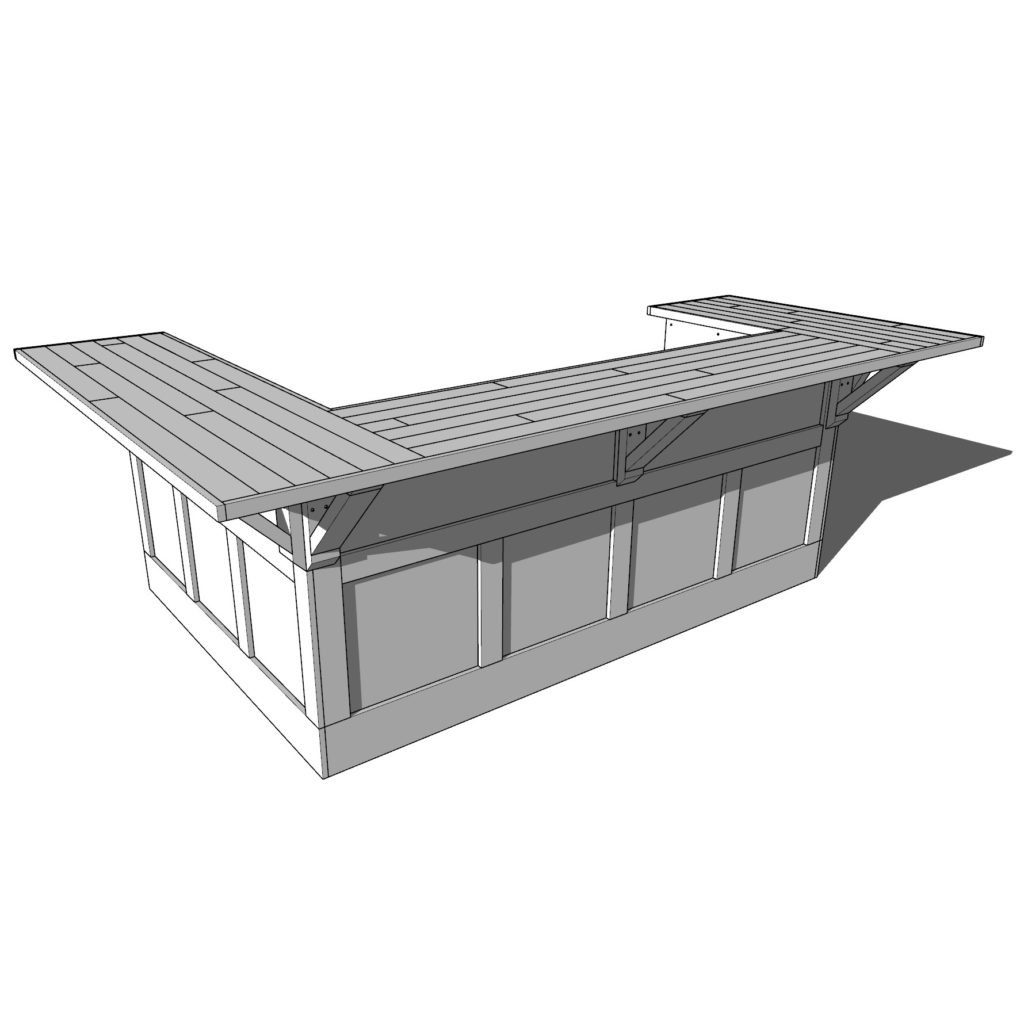
DIY bar PDF plans
What is included in the PDF download?
- Easy to read step by step instructions
- Material list
- Tools needed
- Helpful links to materials and tools needed
Step-by-step instruction on building the DIY bar
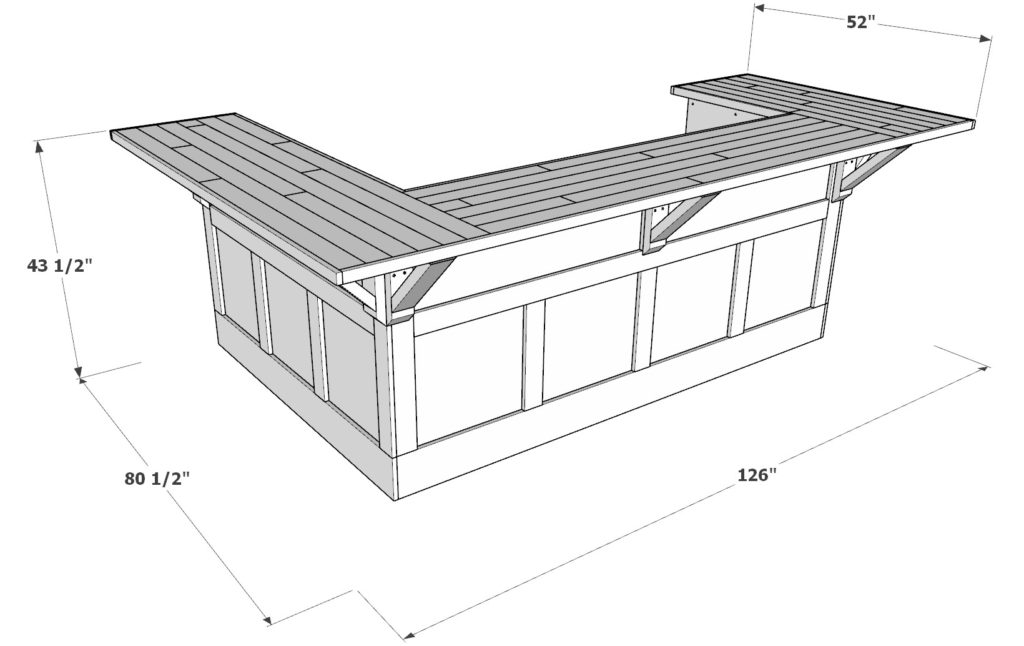
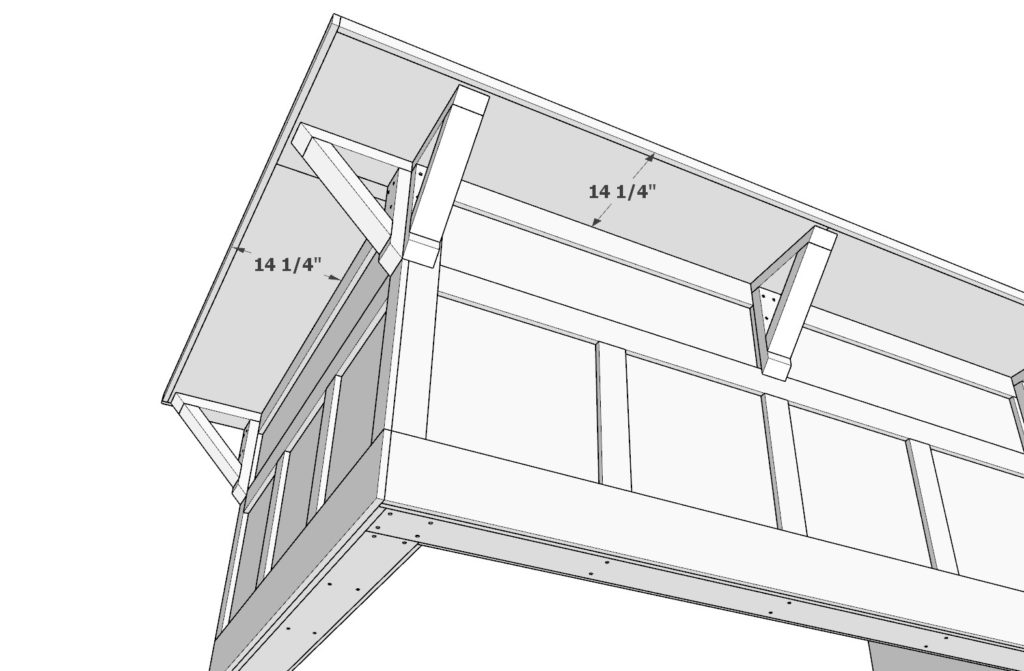
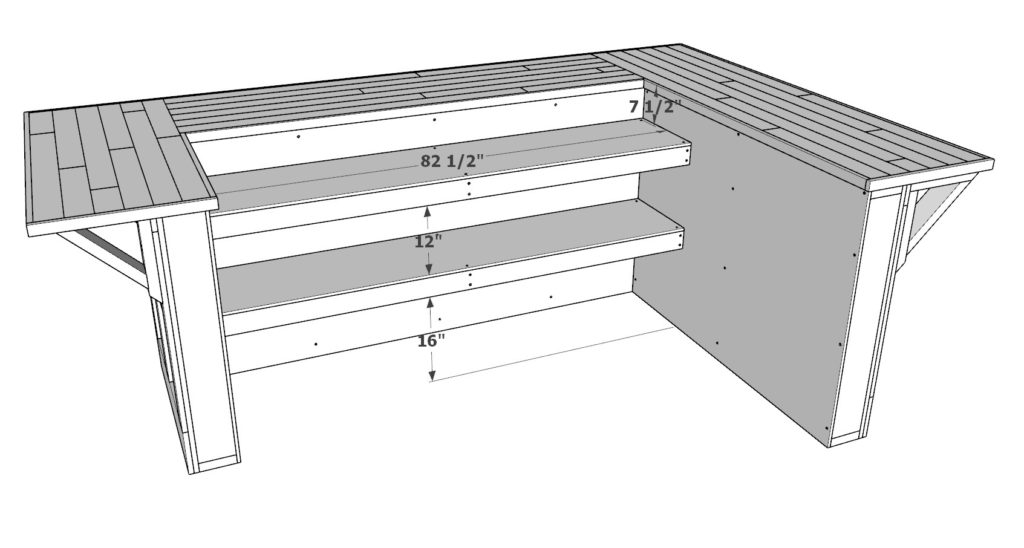
Recommend tools/materials
- Saw (miter saw recommended for precision cuts)
- Drill
- Table saw
- Impact driver with bit for screws
- Sander
- wood countersink drill bit
- measuring tape
- pencil
- Wood glue
- Sand paper
- Nail gun and a box of 1-1/4 inch long nails
- 10lbs of 3.5 in long screws (highly recommend T25 Star Drive screws) (Home depot also has great prices for 50 lb bucket of 3.5 inch screws)
- 1 lb of 2.5 inch screws.
Lumber purchase list and cut list
Available with purchase of PDF plans.
Step 1 (DIY bar frame assembly)
First, you will need to assemble the bar frame from 2×6 lumber. This frame is made from three parts that are then joined together.
Frame #1: Take two 58-1/2 inch 2×6 lumber pieces and four 39 inch 2×6 lumber pieces and arrange them as shown below. Space out the pieces as indicated and predrill holes to prevent wood from splitting. Add glue to all areas that will be joined and add 3.5 inch screws.
Frame #2: Take two 26-1/2 inch 2×6 lumber pieces and three 39 inch 2×6 lumber pieces and arrange and space them out as shown below. Join the lumber as before.
Frame #3: Take two 94-1/2 inch 2×6 lumber pieces and seven 39 inch 2×6 lumber pieces and arrange and space them out as shown below. Join the lumber as before.
Next, join the frame pieces as shown below. Make sure to use plenty of glue and predrill holes. Add 3.5 inch screws.
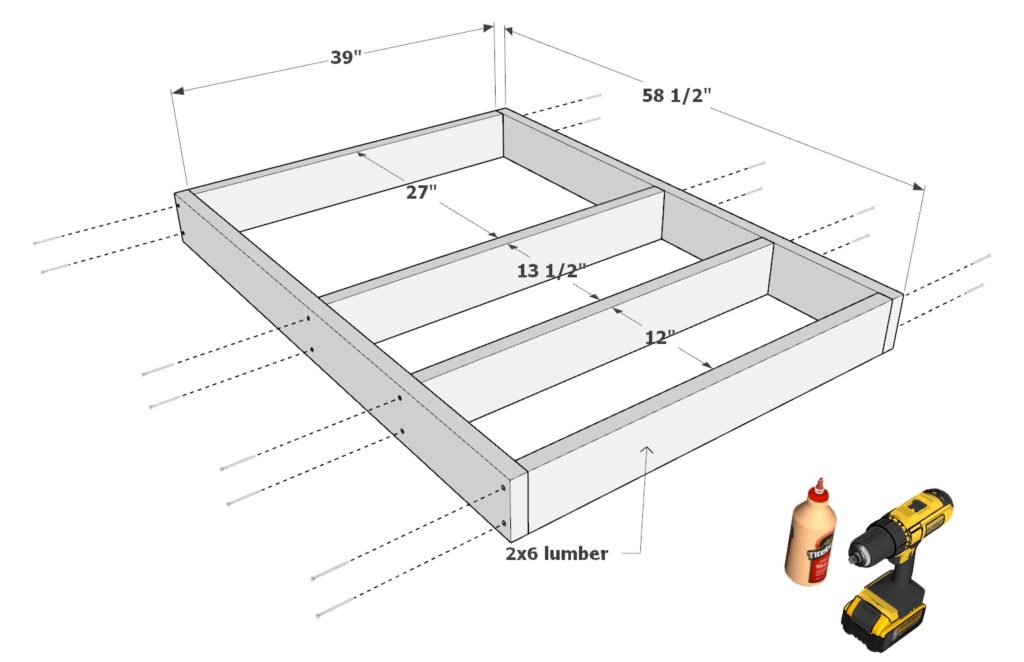
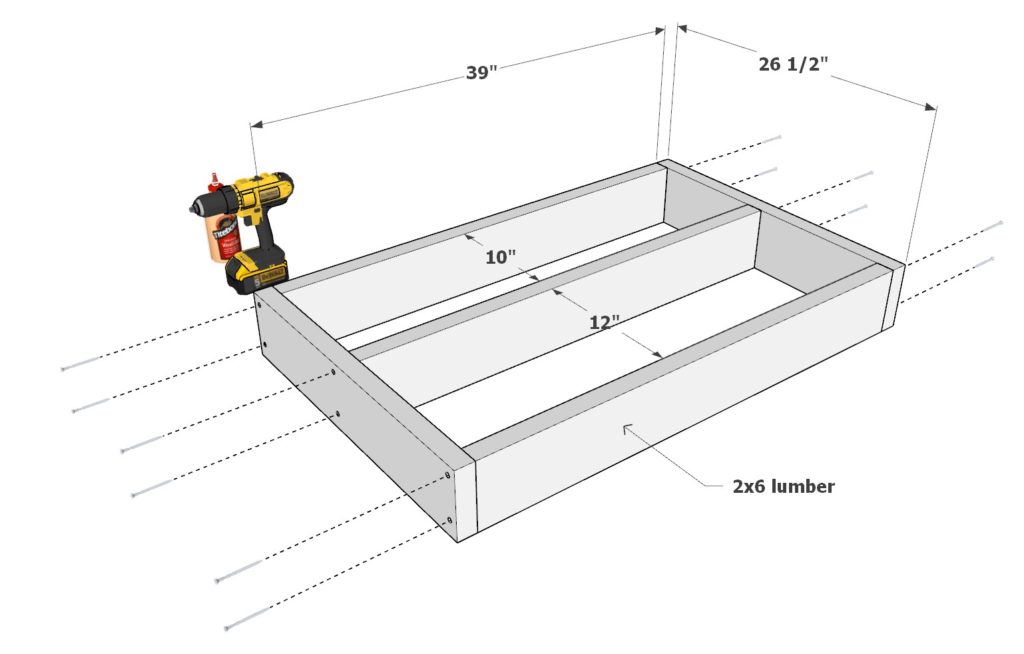
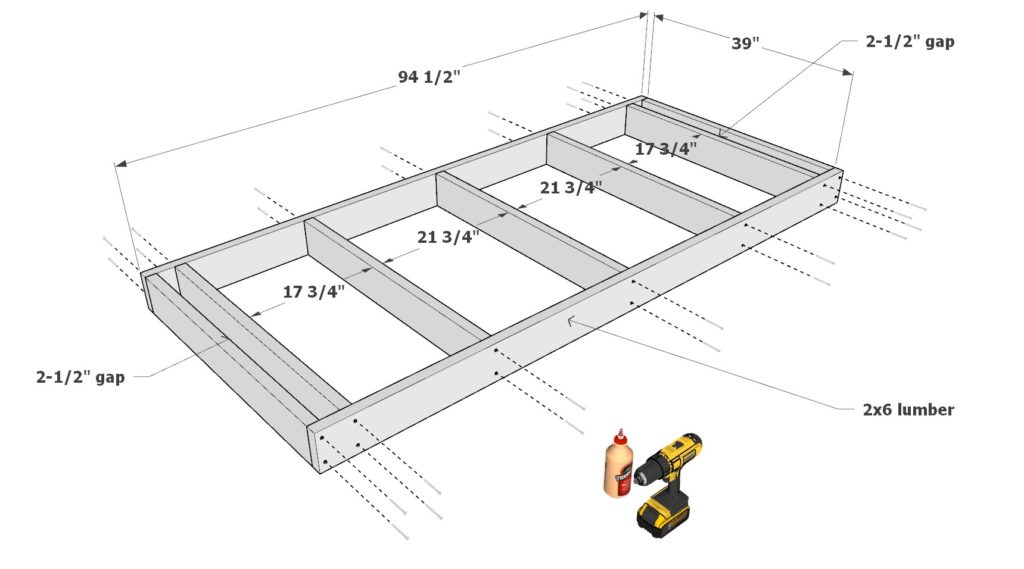
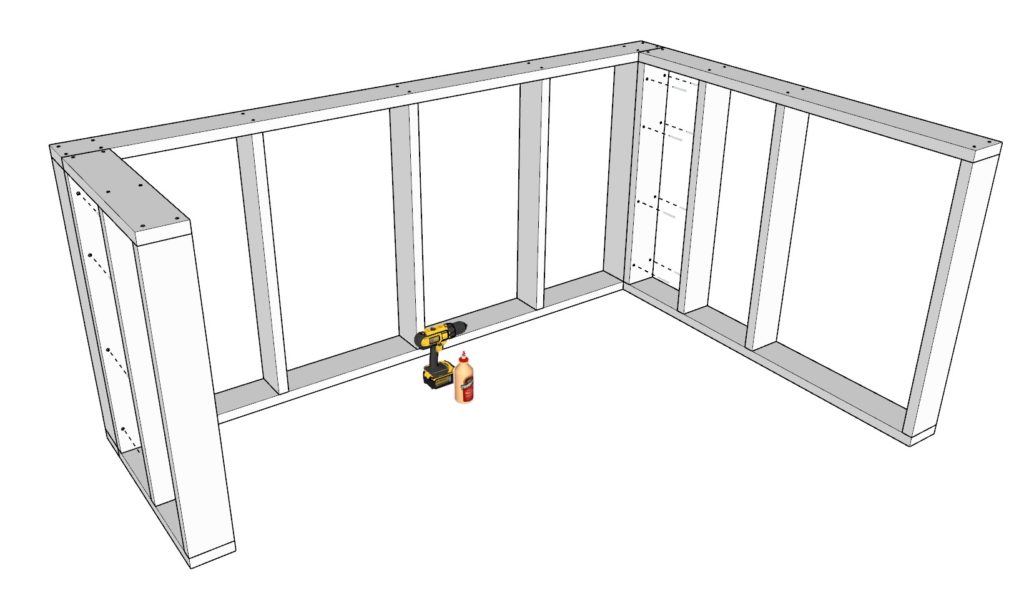
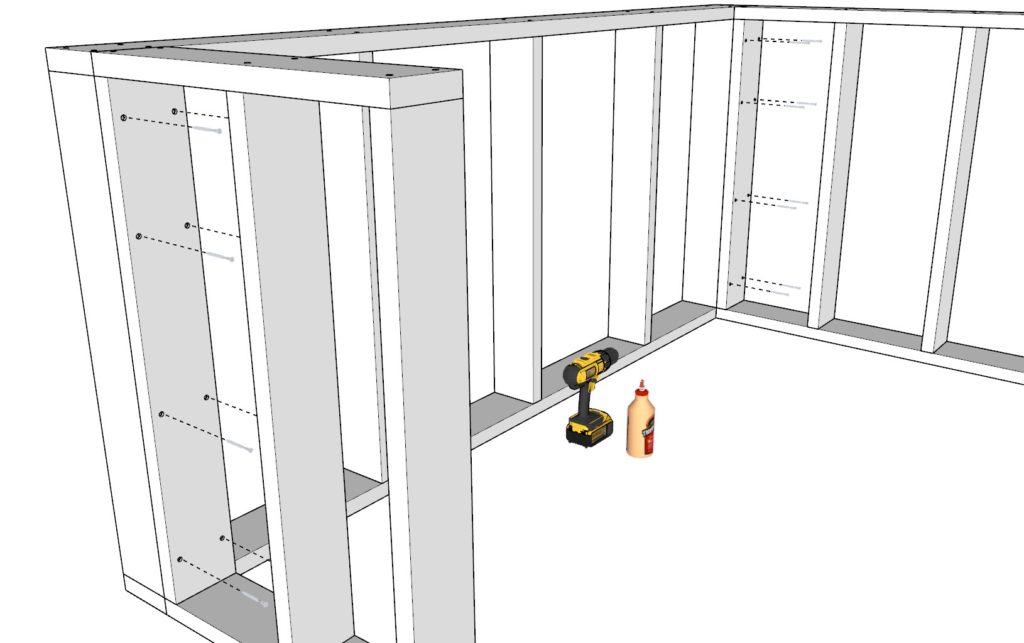
Step 2 (Adding plywood to bar frame)
Next, add the plywood sheets to the bar outside (3/4 inch thick plywood used) and bar inside (1/2 inch thick plywood is used). If you are adding any electrical work or any plumbing to the bar, stop here and add the pipes and wires. After your finished, add the plywood sheets.
Outside 3/4″ plywood: Take one 42in x 96in sheet, one 64in x 42in, and one 32in x 64in plywood sheets and arrange them as shown below. Add glue and 3.5 inch screws to attach these sheets to the frame. Don’t forget to predrill.
Inside 1/2″ plywood: Take one 42in x 83-1/2 in sheet, one 58in x 42in, and one 26in x 64in plywood sheets and arrange them as shown below. Join the sheets as before.
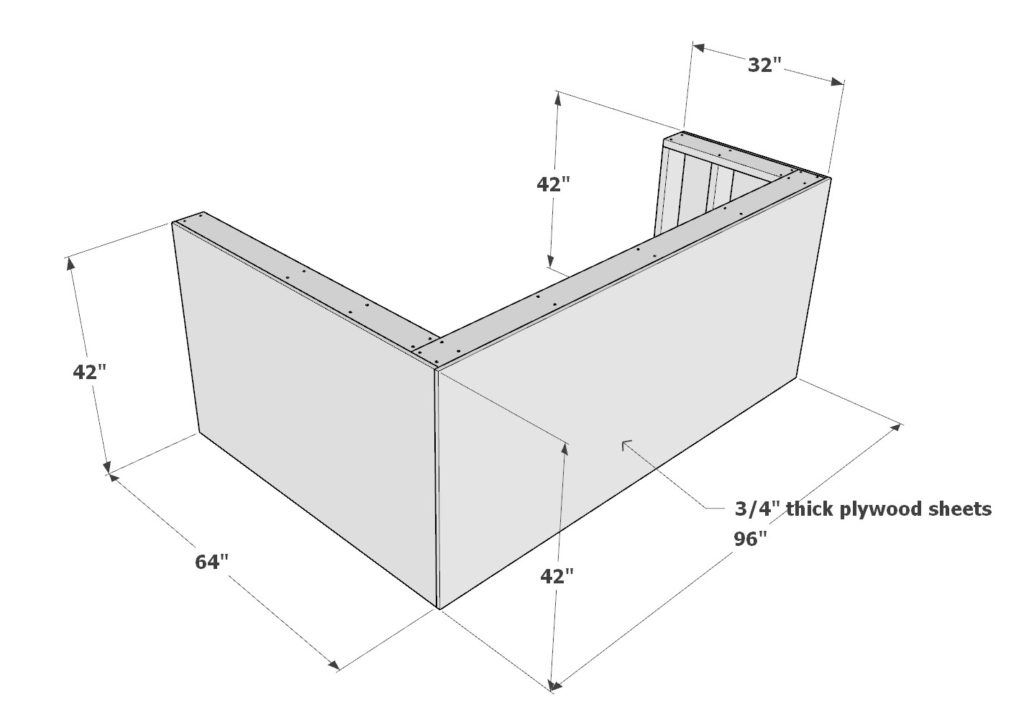
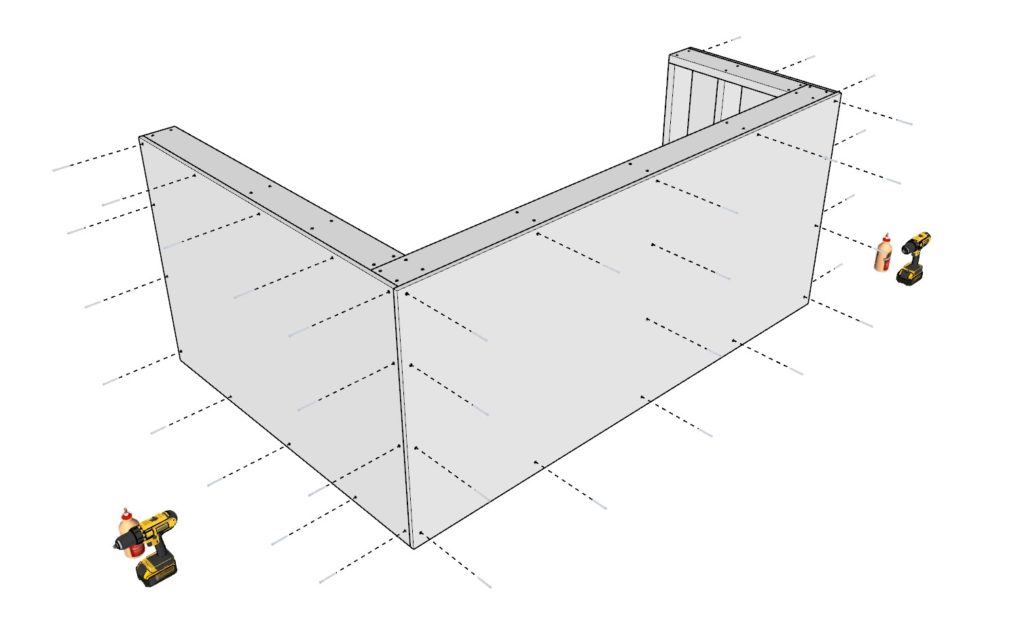
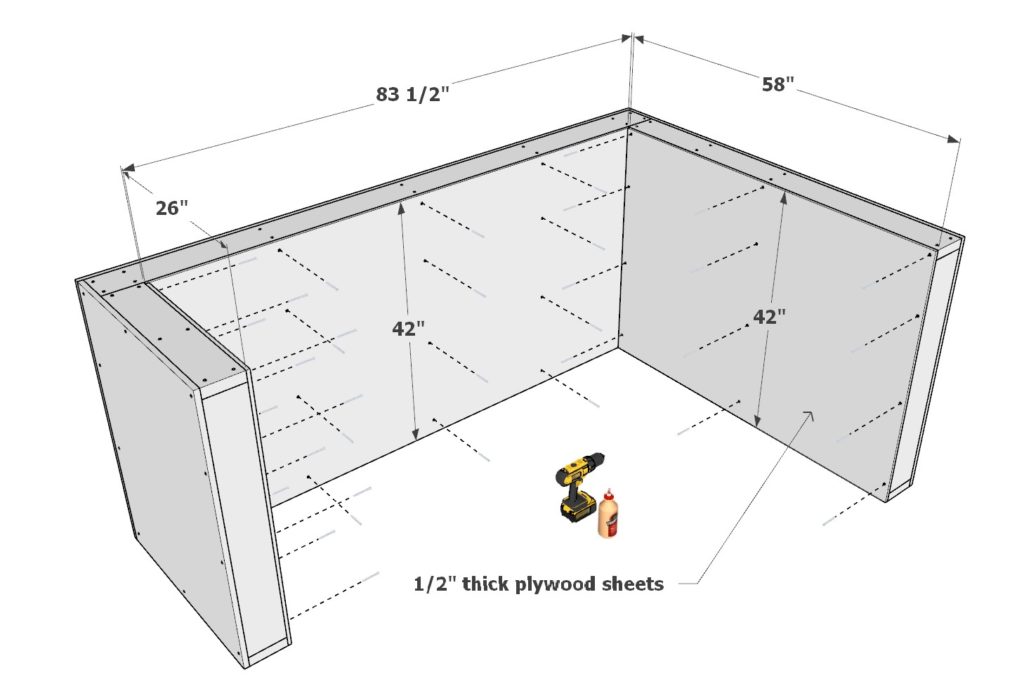
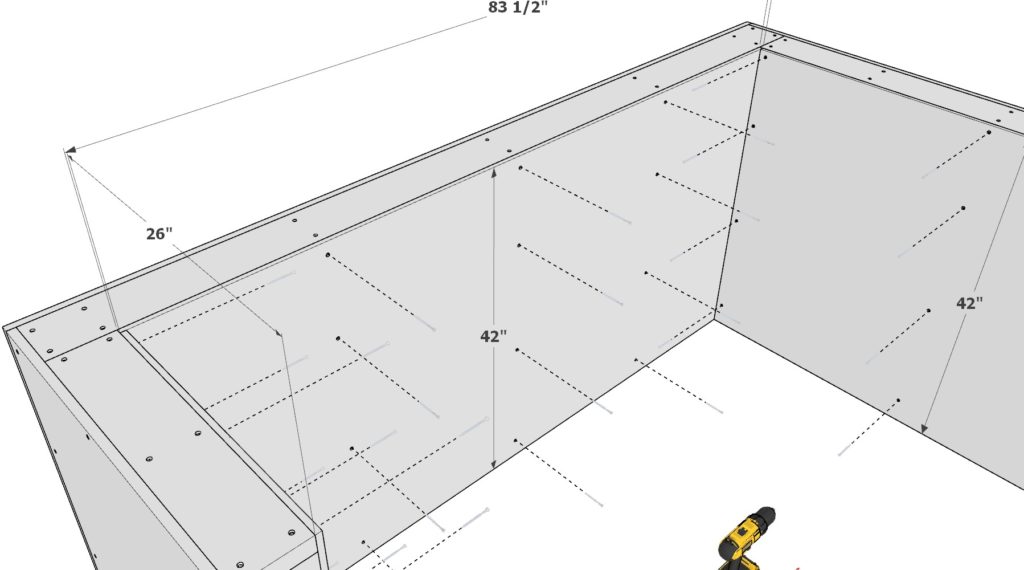
Step 3 (Adding trim to DIY bar)
Next, add the trim to the DIY bar. The trim is made from 1×4 lumber and 1×8 lumber.
Side #1: Take one 65-1/2 inch 1×8 lumber piece, two 31-1/4 inch 1×4 lumber pieces, two 18 inch 1×4 lumber pieces, one 65-1/2 inch 1×4 lumber piece, and one 58-1/2 inch 1×4 lumber piece and attach these to the bar plywood using plenty of glue, a nail gun, and 1-1/4 inch long nails.
Side #2: Take one 96 inch 1×8 lumber piece, two 31-1/4 inch 1×4 lumber pieces, three 18 inch 1×4 lumber pieces, one 89 inch 1×4 lumber piece, and one 96 inch 1×4 lumber piece and attach these to the bar plywood using plenty of glue, a nail gun, and 1-1/4 inch long nails.
Side #3: Take one 33-1/2 inch 1×8 lumber piece, two 31-1/4 inch 1×4 lumber pieces, one 18 inch 1×4 lumber piece, one 26-1/2 inch 1×4 lumber piece, and one 33-1/2 inch 1×4 lumber piece and attach these to the bar plywood using plenty of glue, a nail gun, and 1-1/4 inch long nails.
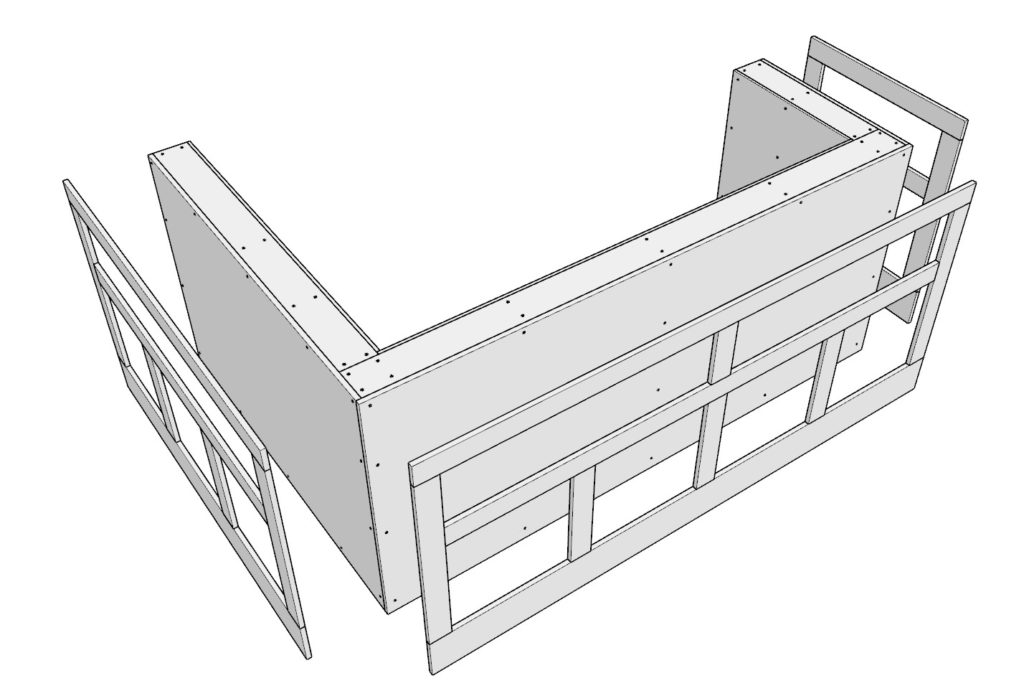
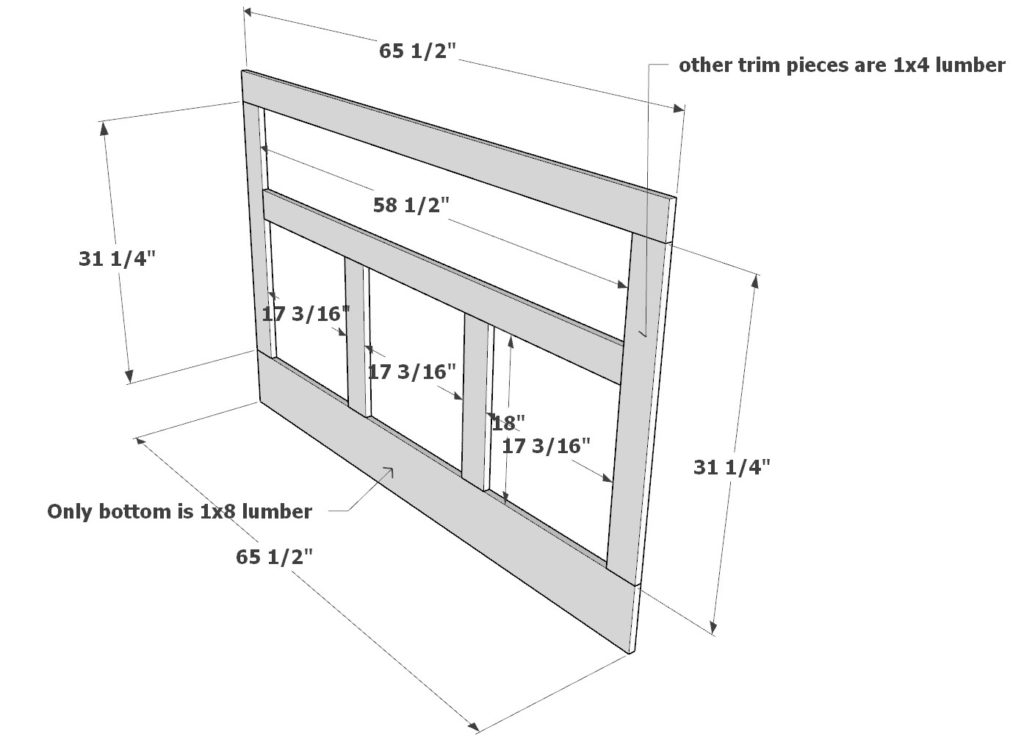
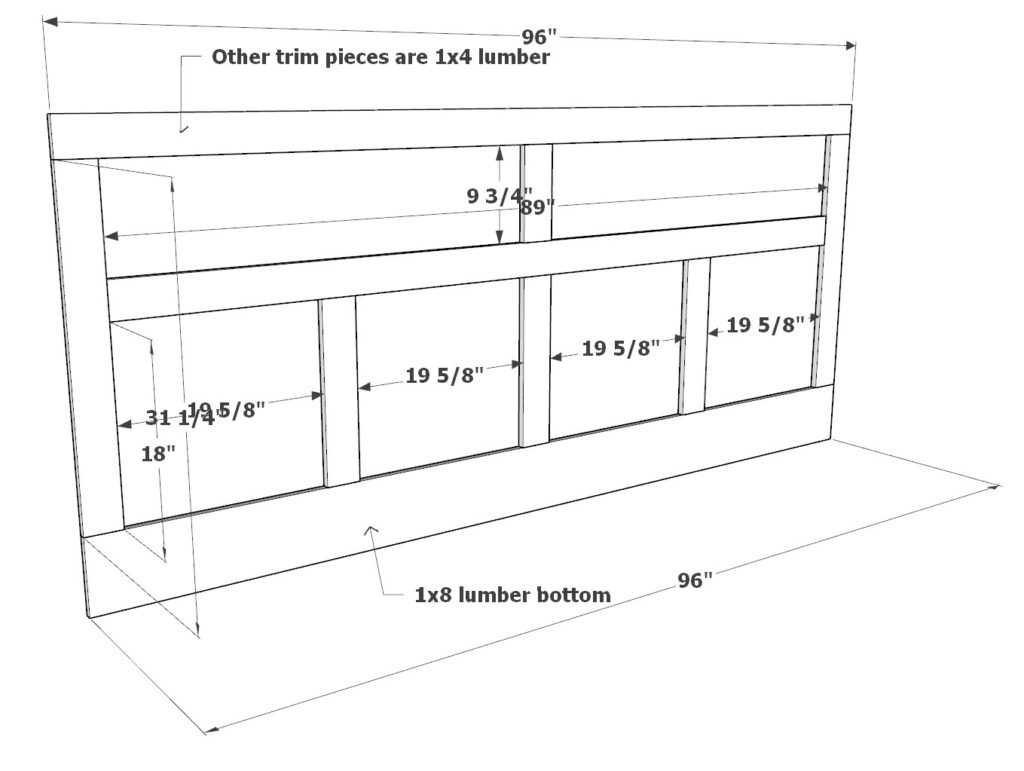
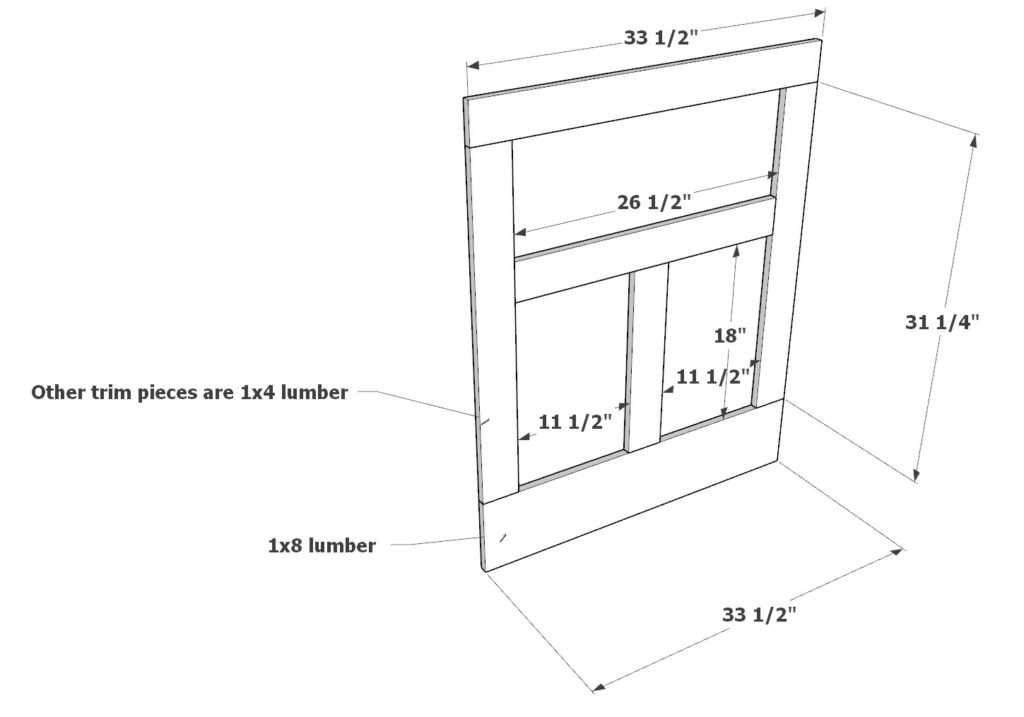
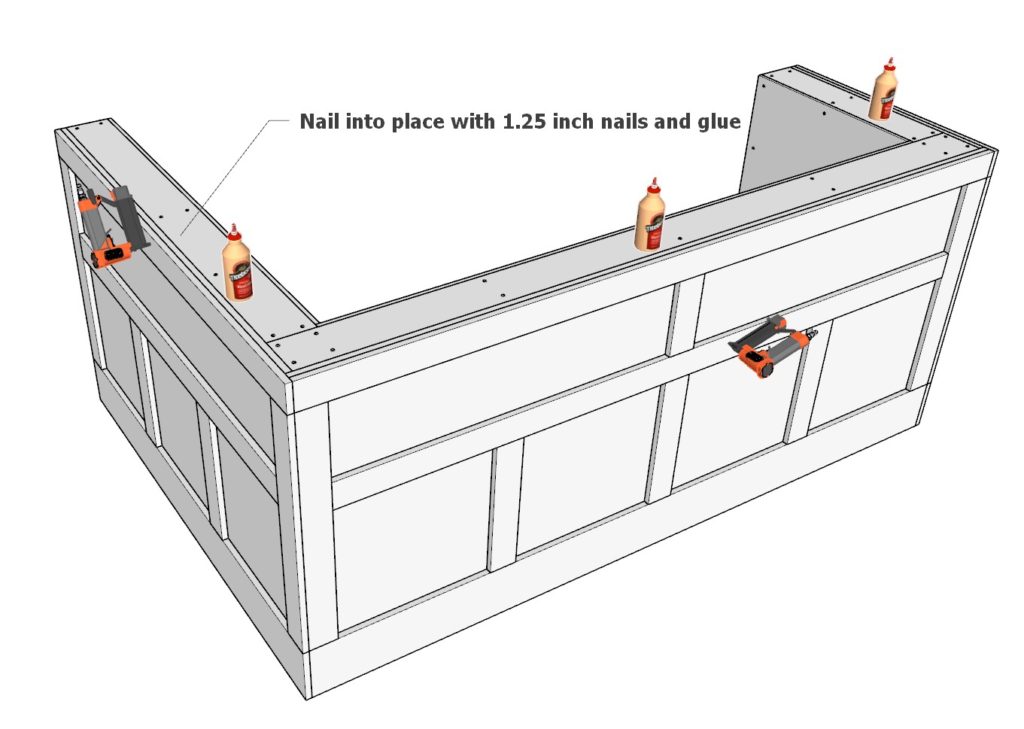
Step 4 (DIY bar shelf assembly and installation)
Next, assemble and install the two storage and work shelves.
First, take two 81-1/2 inch 2×4 lumber pieces and three 13 inch 2×4 lumber pieces and arrange them as shown below. Predrill, add glue, and join together with 3.5 inch screws. Add a 16in x 82-1/2 inch (1/2″ thick) plywood sheet on top by predrilling, adding glue, and adding 3.5 inch screws.
Make a second shelf just like it.
Next, install the shelves. The height is adjustable depending on what you plan on storing.
The shelves are attached with glue and 3.5 inch screws. The placement of the screws can be found easiest by either using a stud finder or by following the screws holes in the plywood to hit the 2×6 studs.
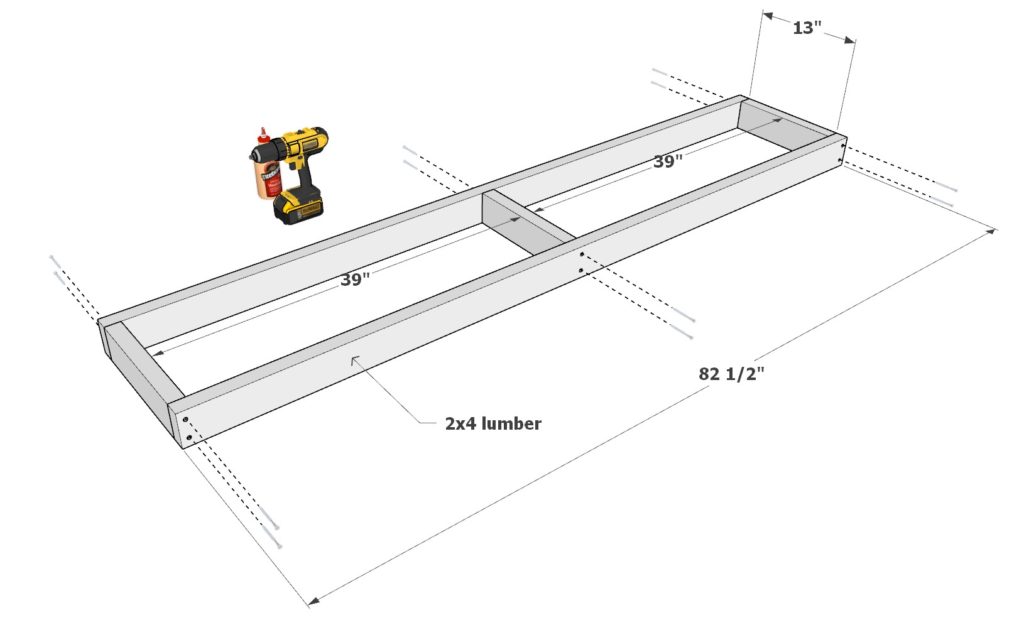
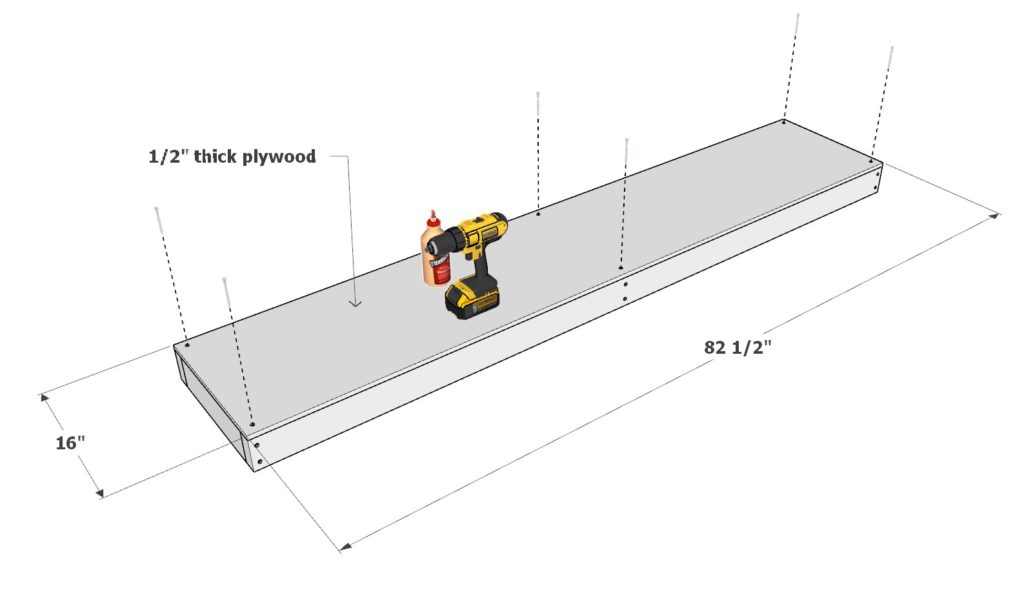
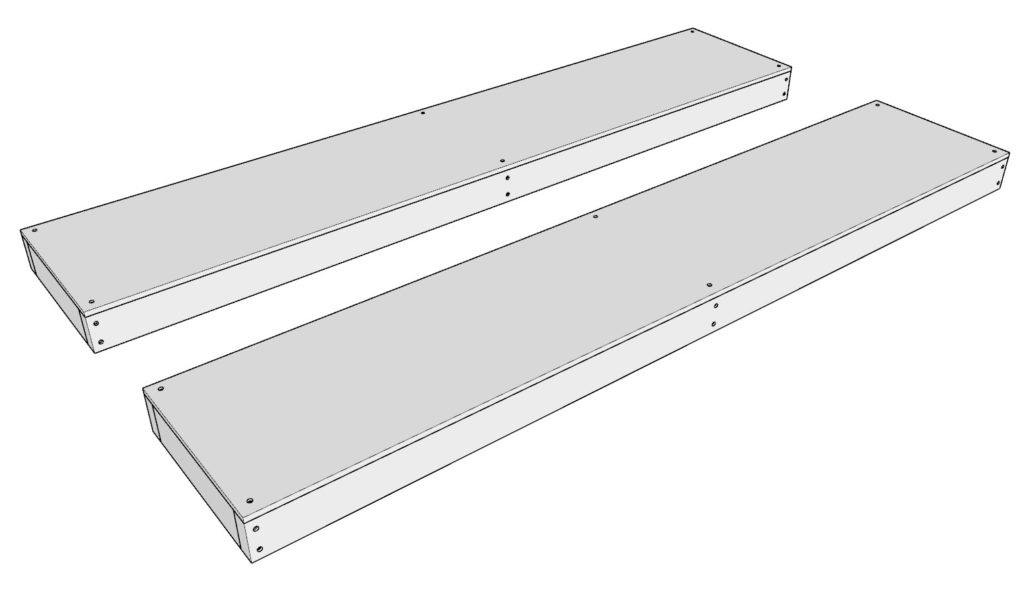
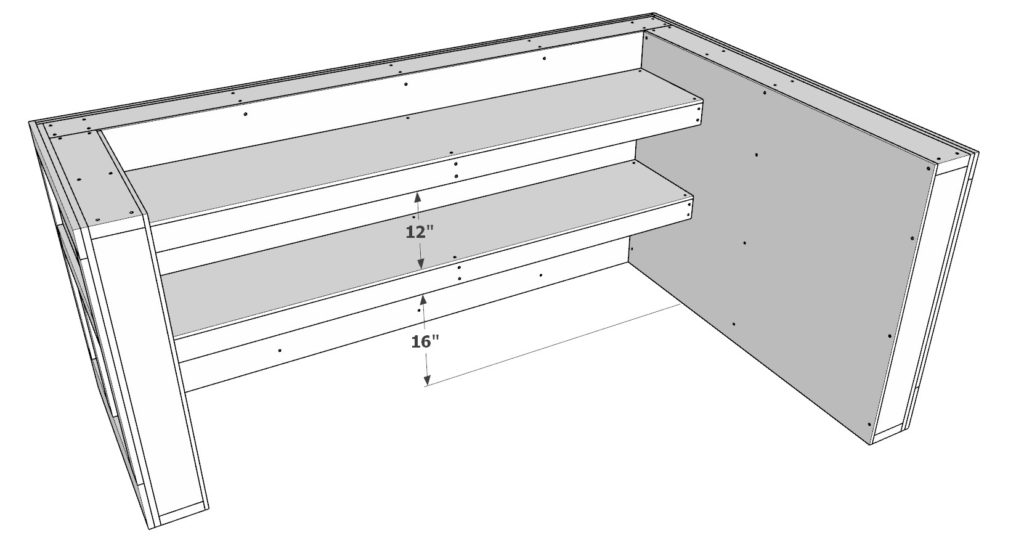
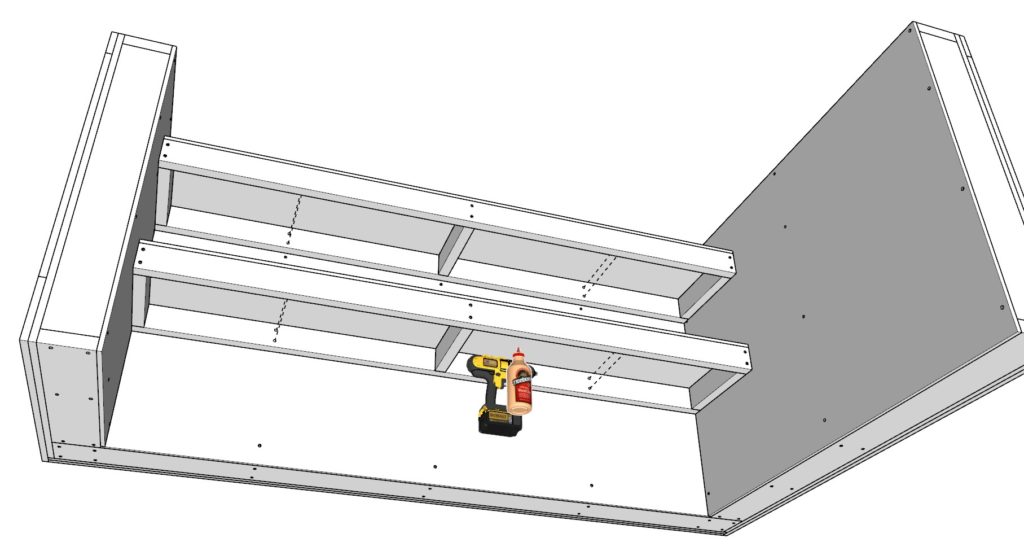
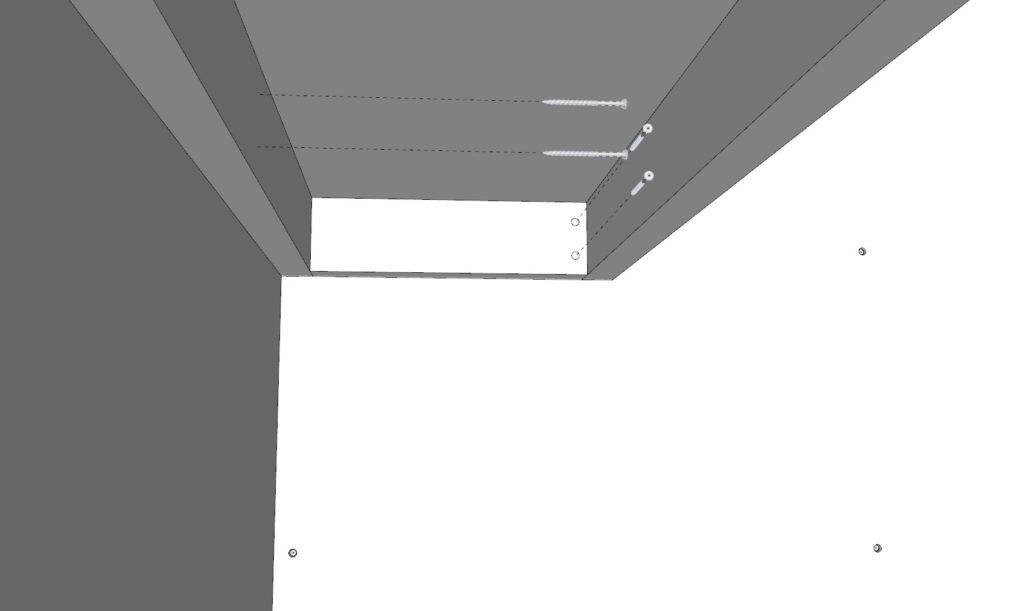
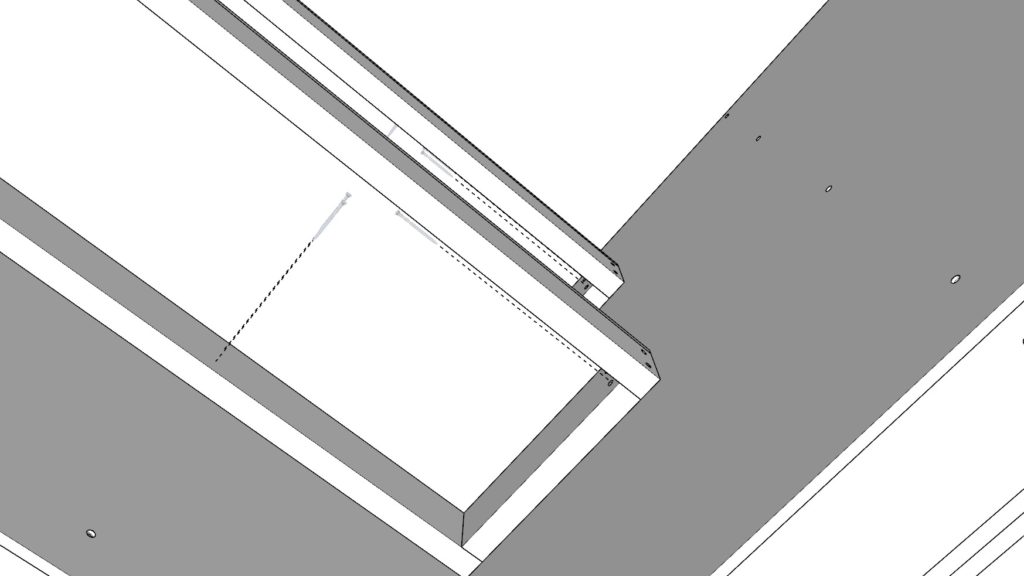
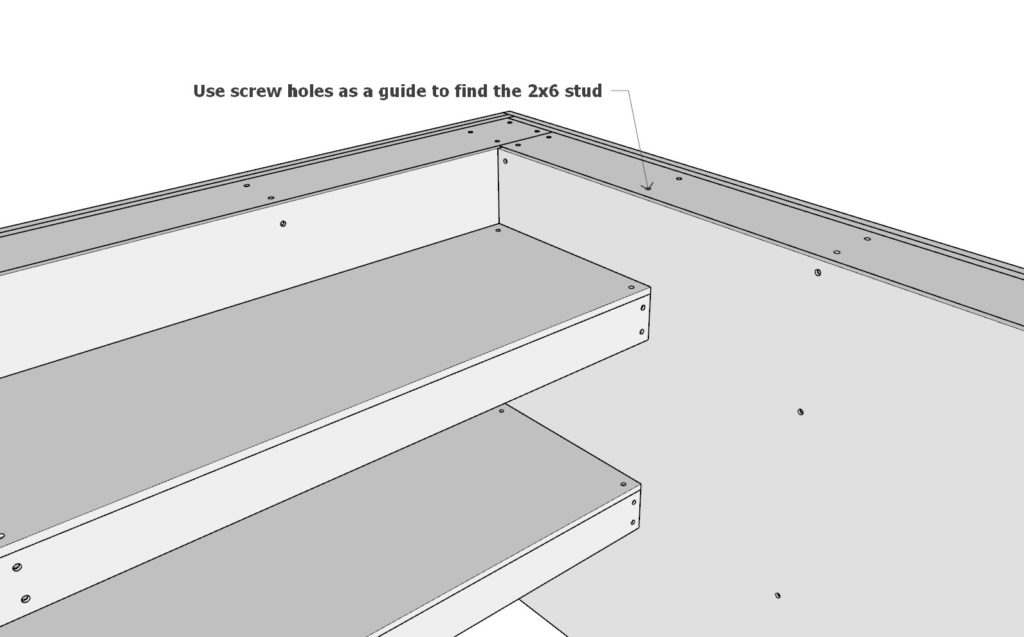
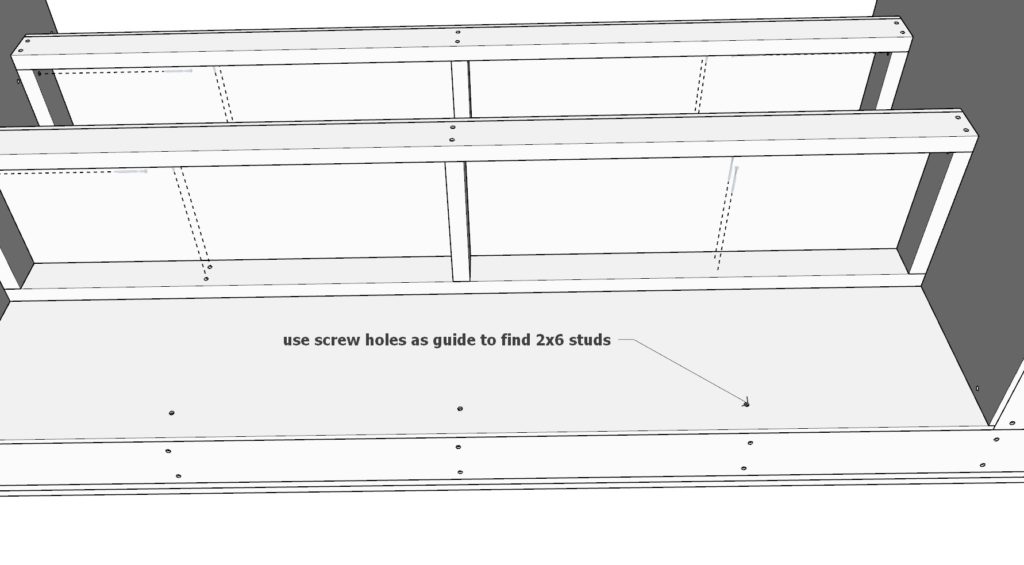
Step 5 (Adding bar top supports to bar)
Next, build and install the bar top supports.
Take one 13 inch 2×4 lumber piece that is cut at a 45-degree angle on one end, on 12-1/2 inch 2×4 lumber piece cut at a 45-degree angle on one end, and one 14-1/8 inch 2×4 lumber piece cut at 45-degree angles on both ends as shown below. Arrange these as indicated in the diagram, predrill, add glue, and join the pieces together into support triangles.
Make a total of seven support triangles.
Next, add these supports to the bar frame as shown below. Use glue and 3.5 inch screws and join them to the frame and trim.
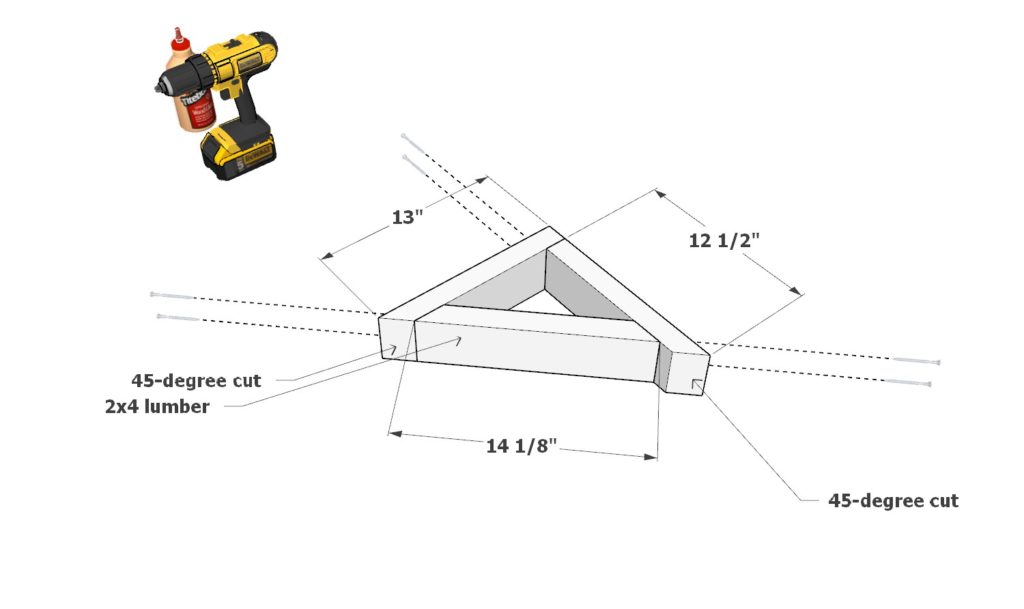
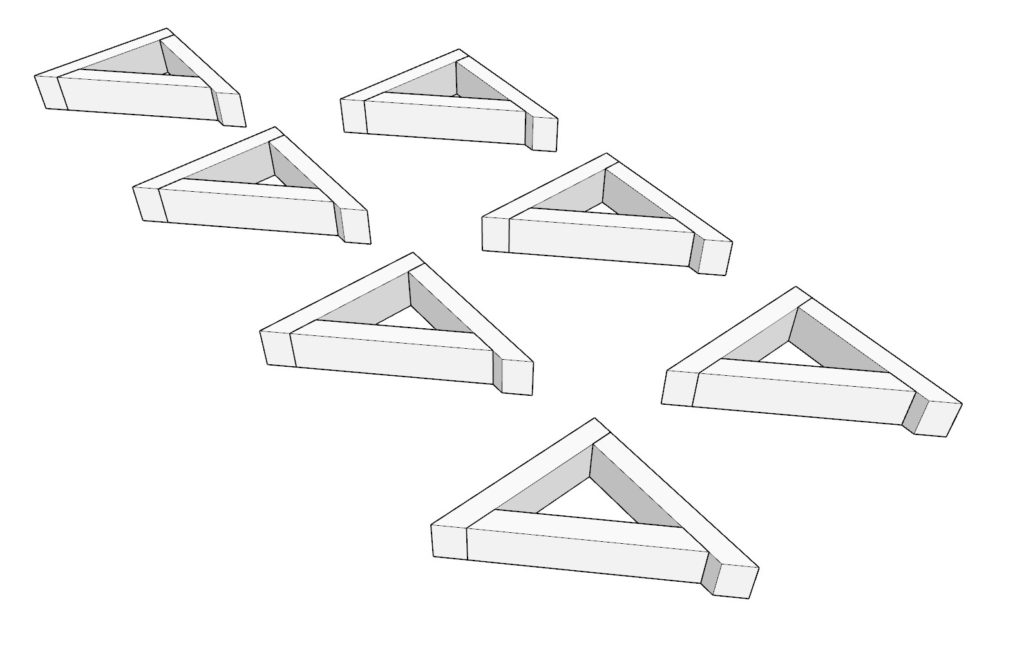
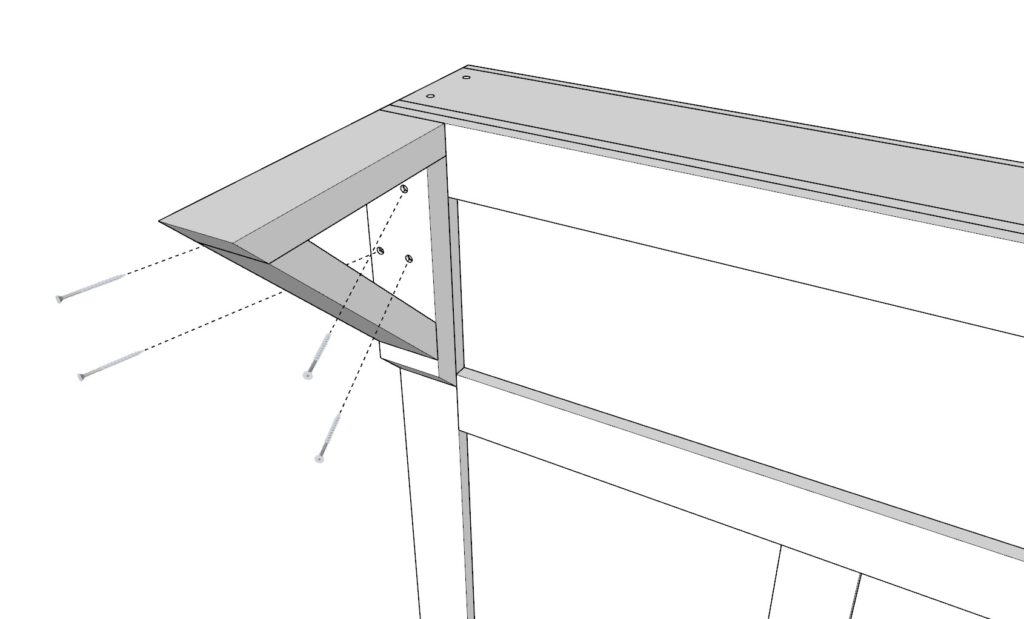
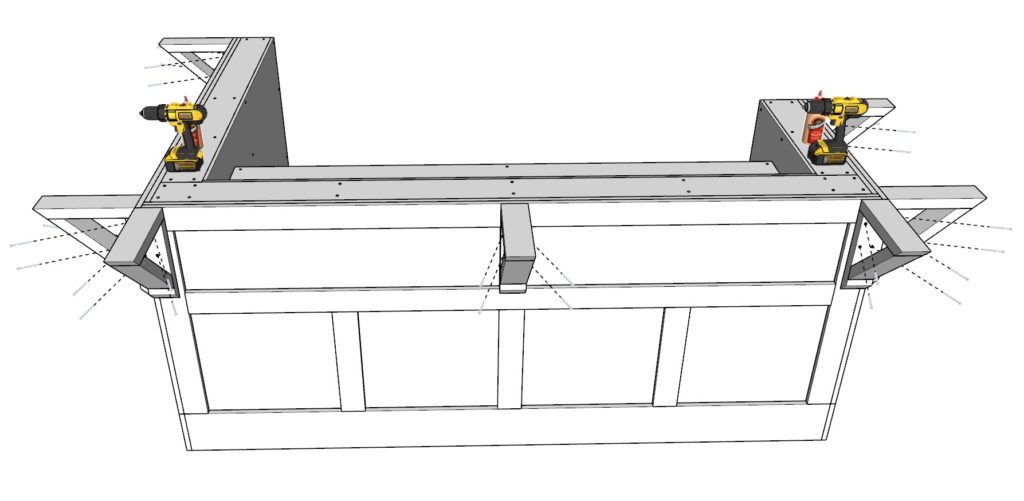
Step 6 (Bar top plywood assembly)
Next, add the bar top plywood pieces. These are 3/4″ thick sheets.
Take two 62-1/4 inch x 21 inch, one 58 in x 21 in, and one 29-1/2 inch x 21 inch plywood sheets and arrange them as shown below. Secure these sheets to the frame and supports using 2.5 inch screws and plenty of glue.
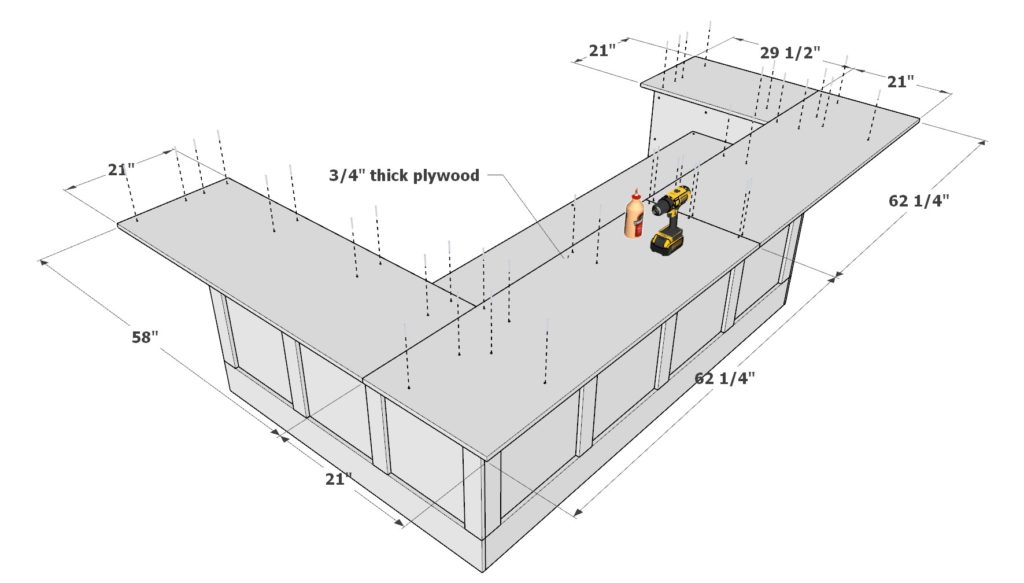
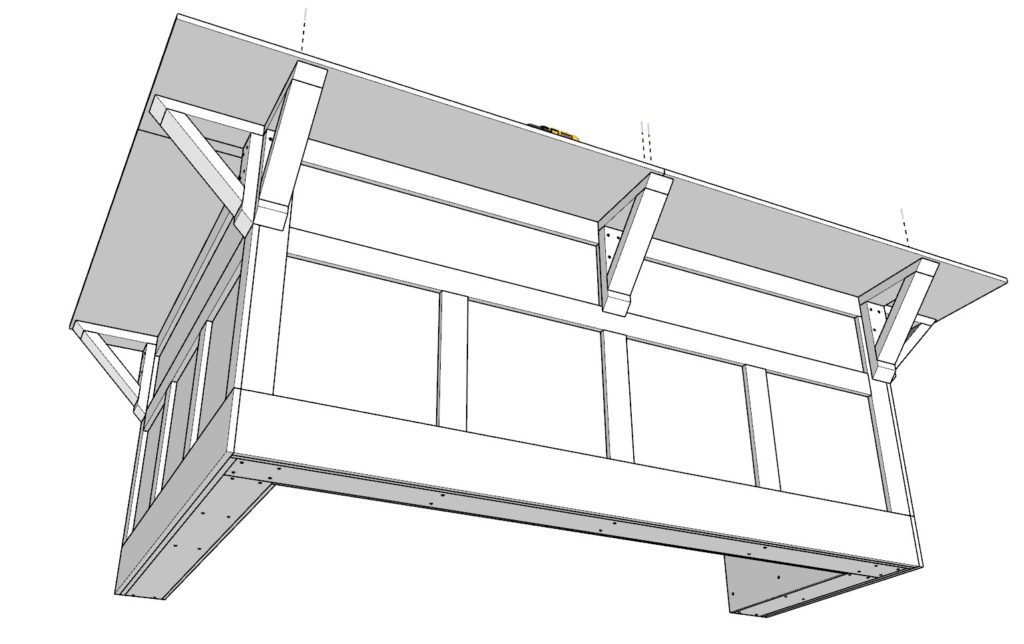
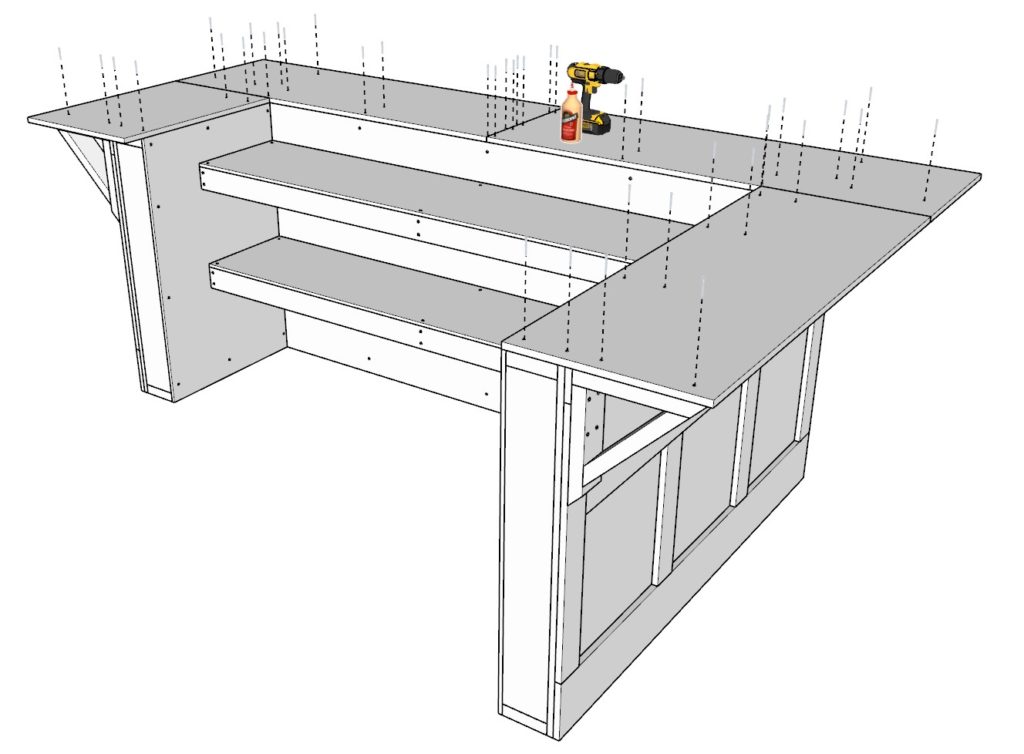
Step 7 (DIY bar decorative top and trim installation)
Next add the decorative bar top and the bar top trim.
Take 1×4 lumber pieces and cut them to different lengths to create a butcher block decorative bar top. Arrange them in a similar fashion as shown below.
Attach these pieces using plenty of glue and 1.25 inch nails from a nail gun.
Next, attach the trim to the bar top. Take one 96 inch 1×2 lumber piece, one 28-1/2 inch 1×2 lumber piece, one 51-1/4 inch 1×2 lumber piece, two 22-1/2 inch 1×2 lumber pieces, one 29-1/2 inch 1×2 lumber piece, one 81 inch 1×2 lumber piece, one 58 inch 1×2 lumber piece, and one 79-3/4 inch 1×2 lumber piece and attach these to the bar top to create a trim.
Next, sand down the whole bar. I use an orbital sander to speed up the process.
Initially I use a 80 grit paper to sand out all the rough edges and then a more fine 220 grit paper to smooth everything out.
At this point you can paint or stain the DIY bar.

