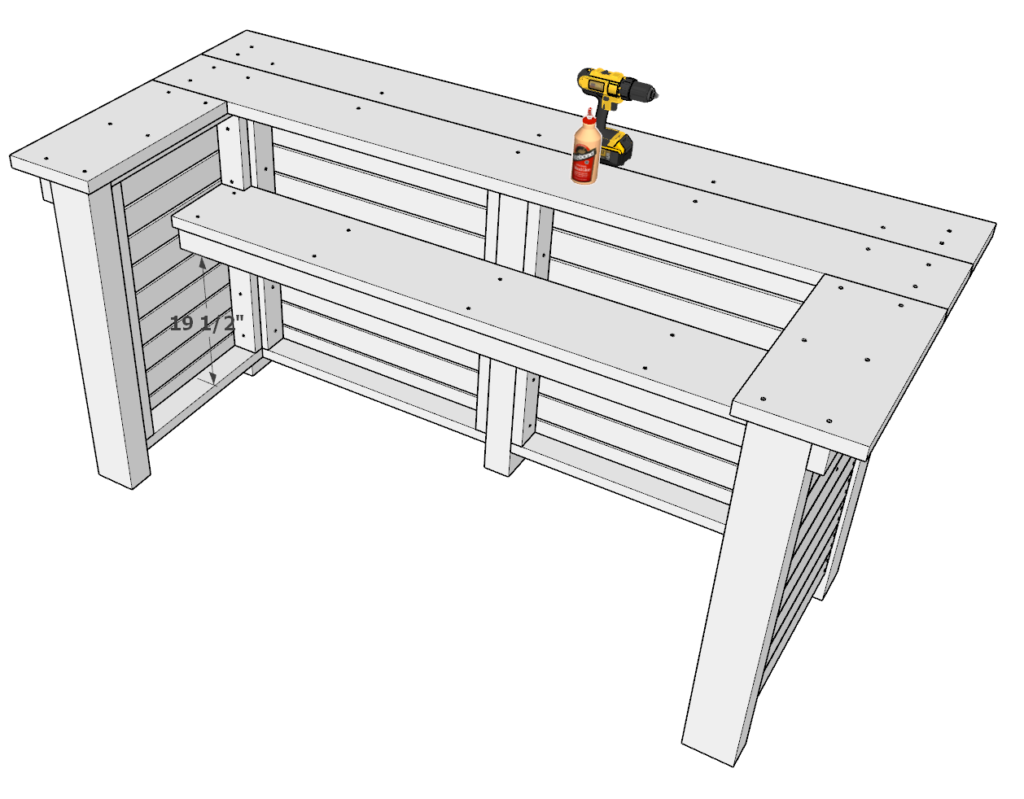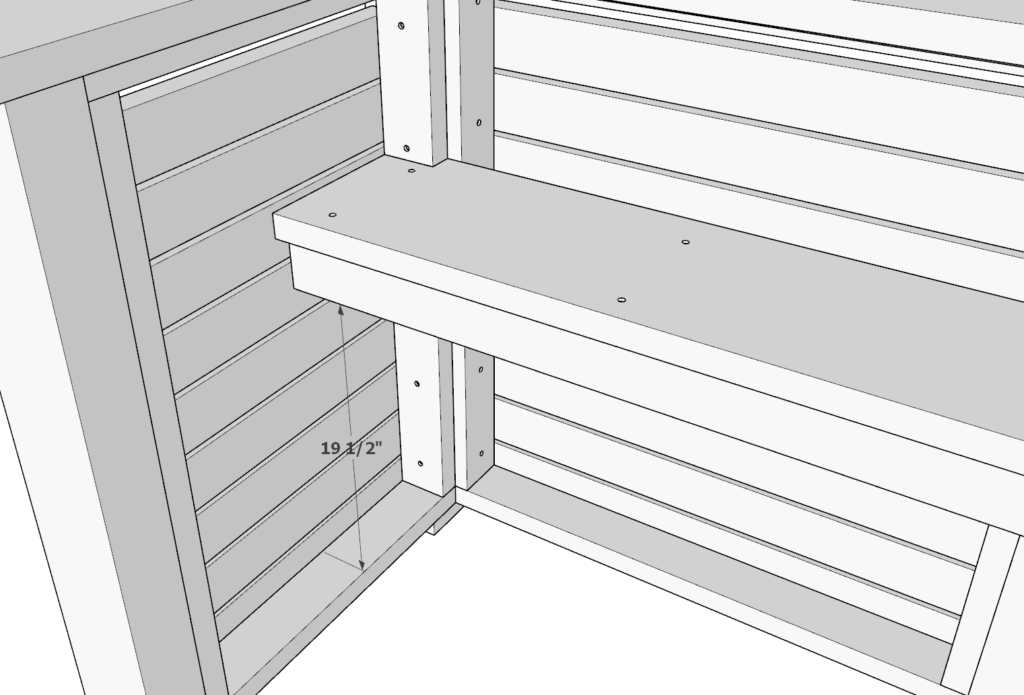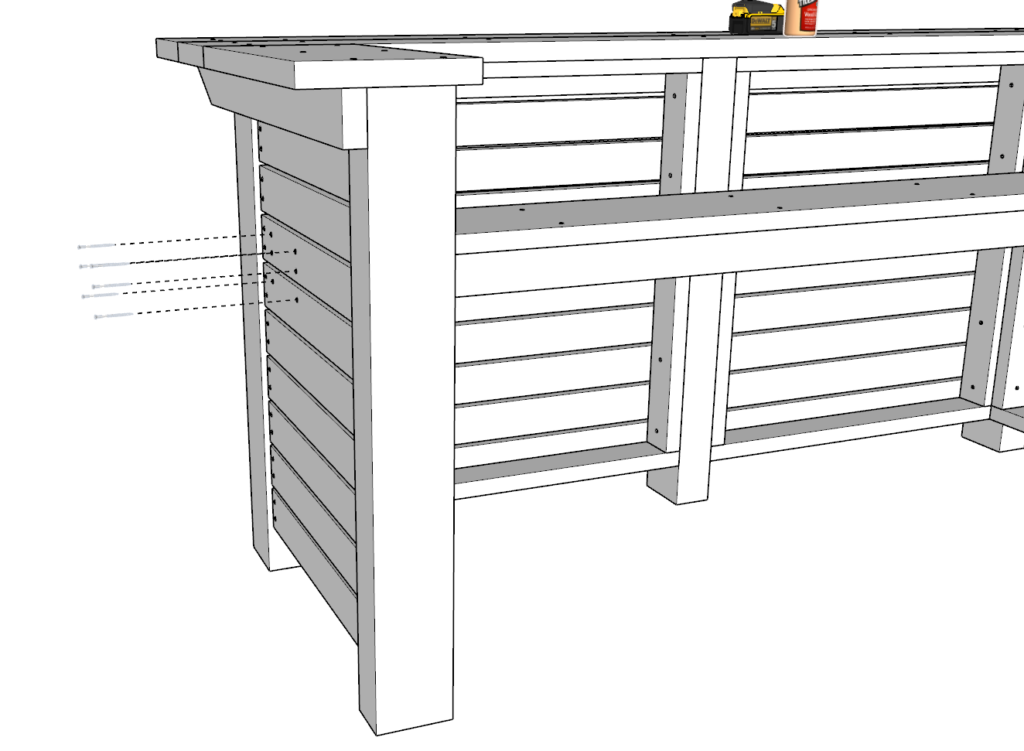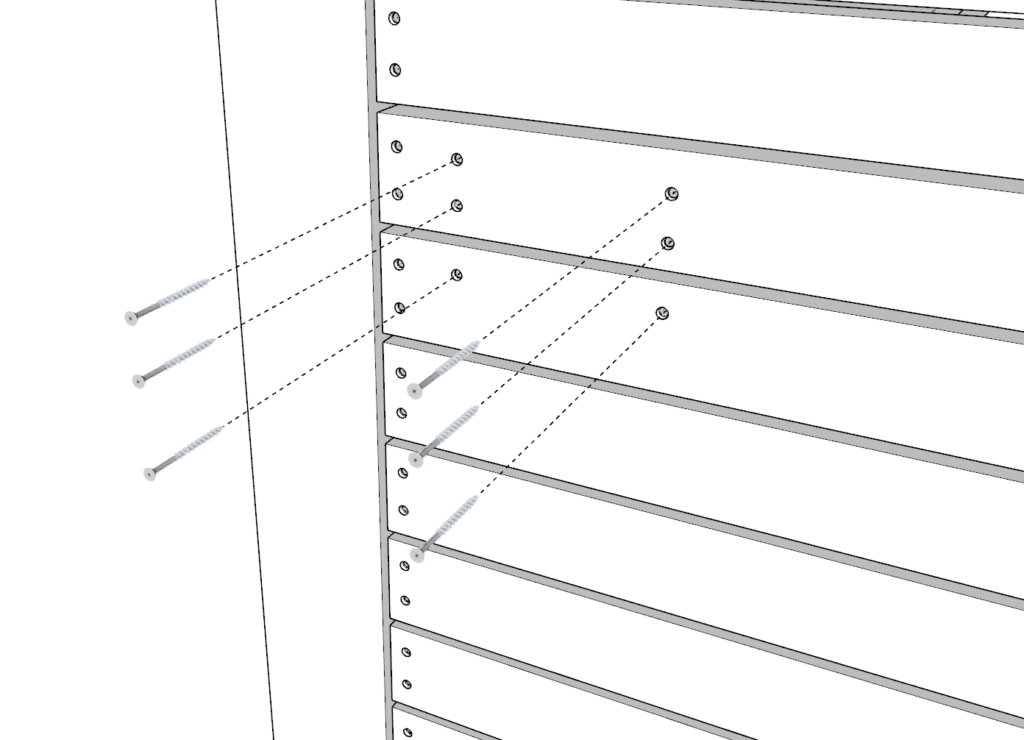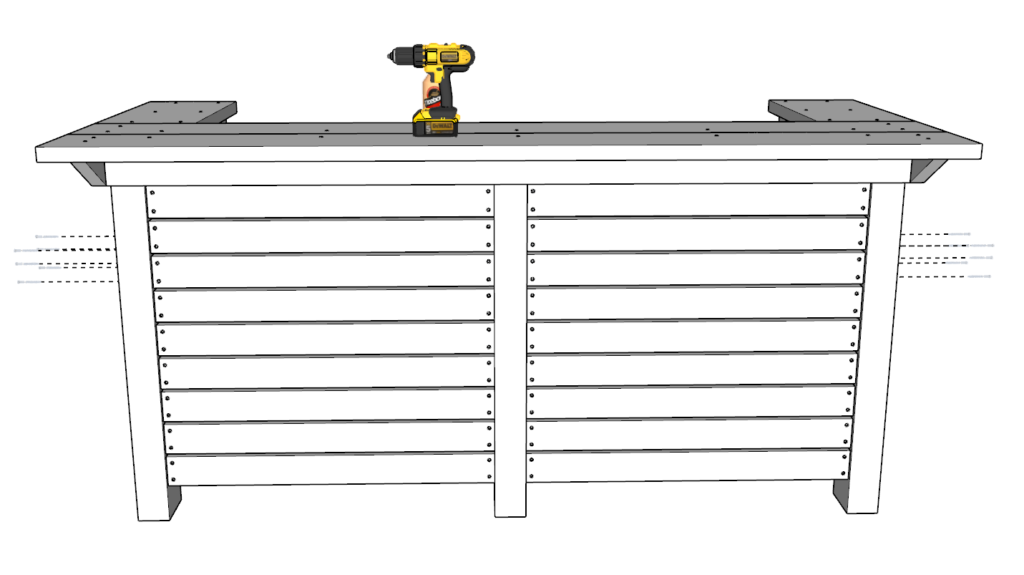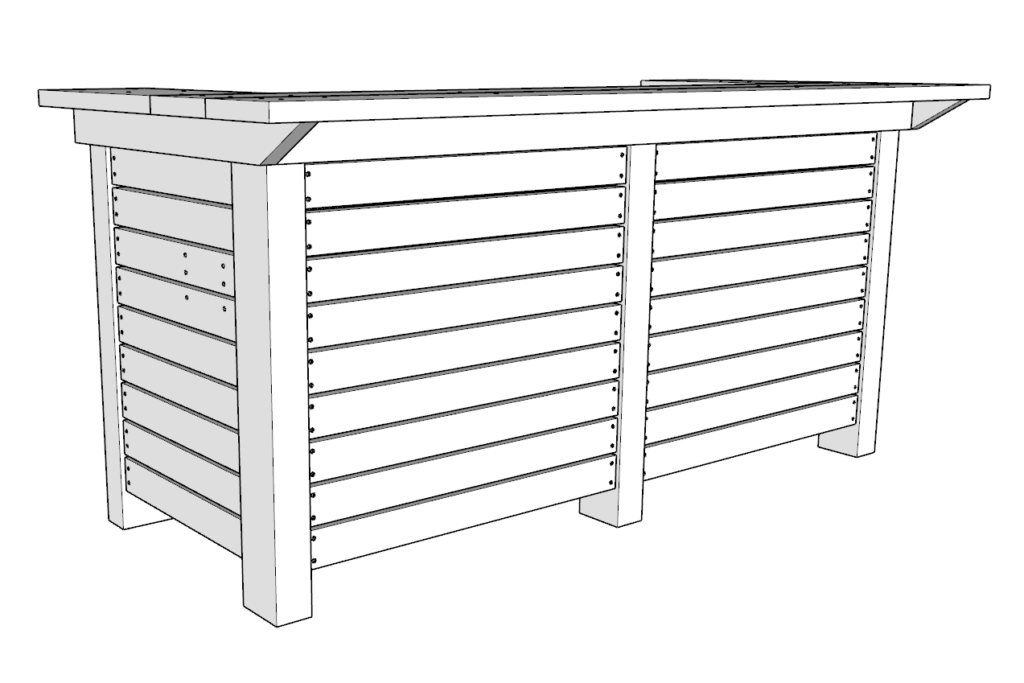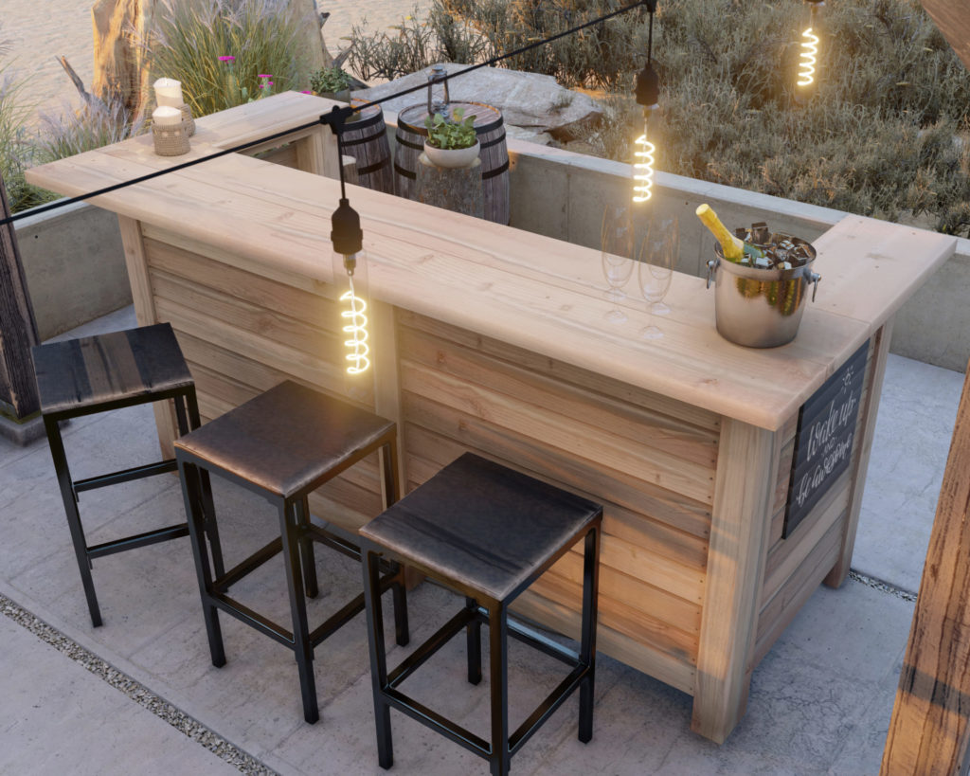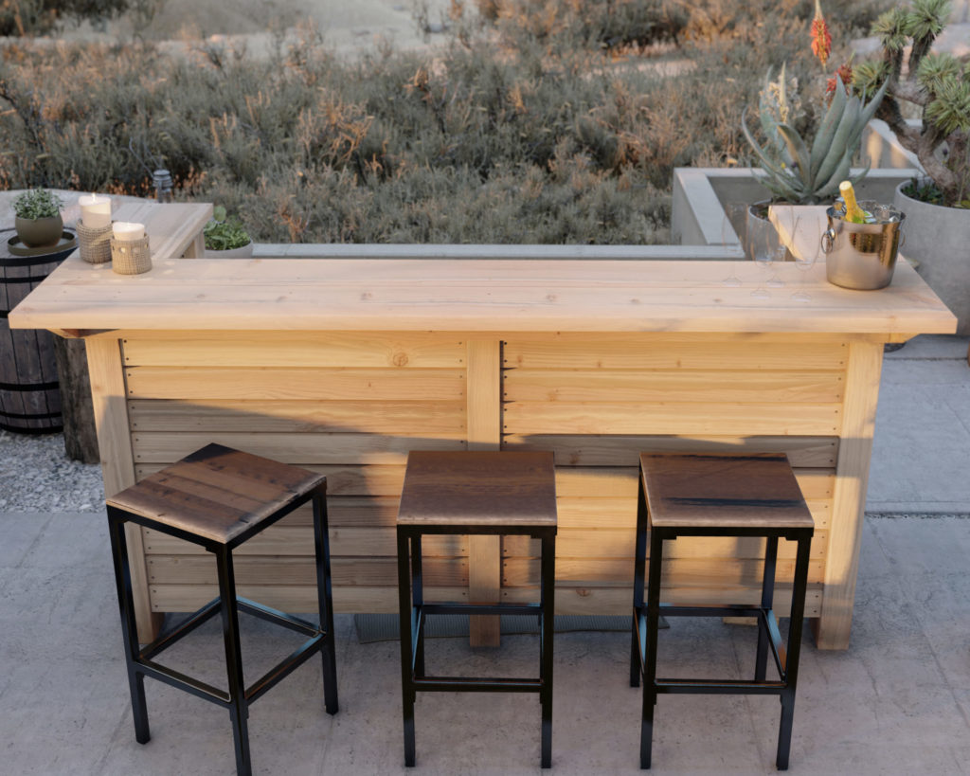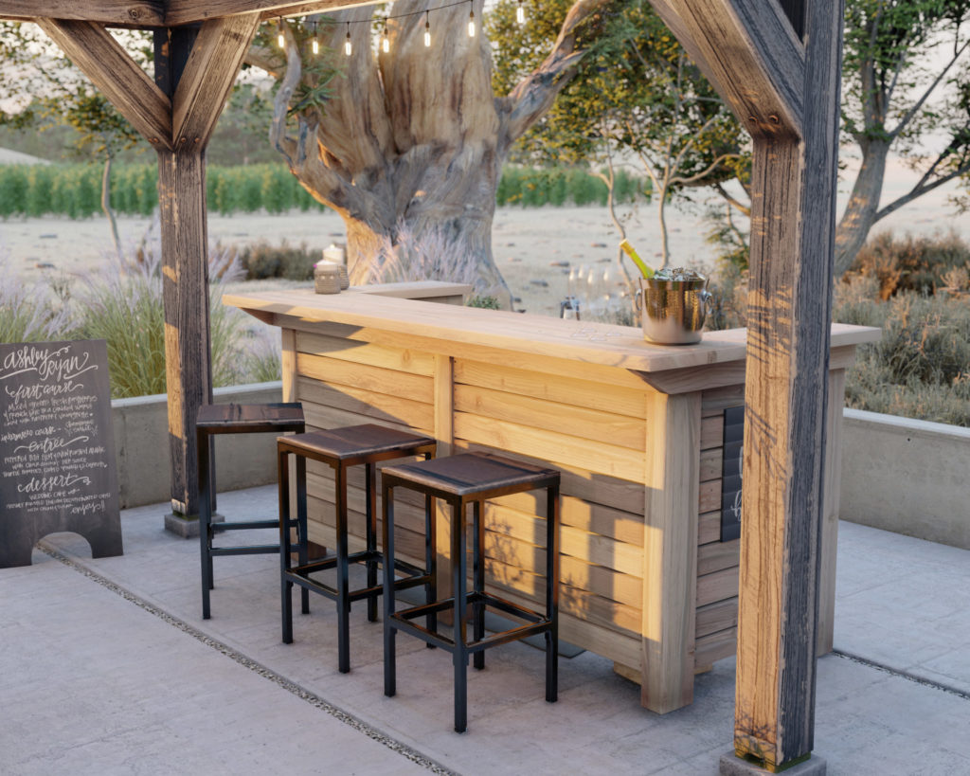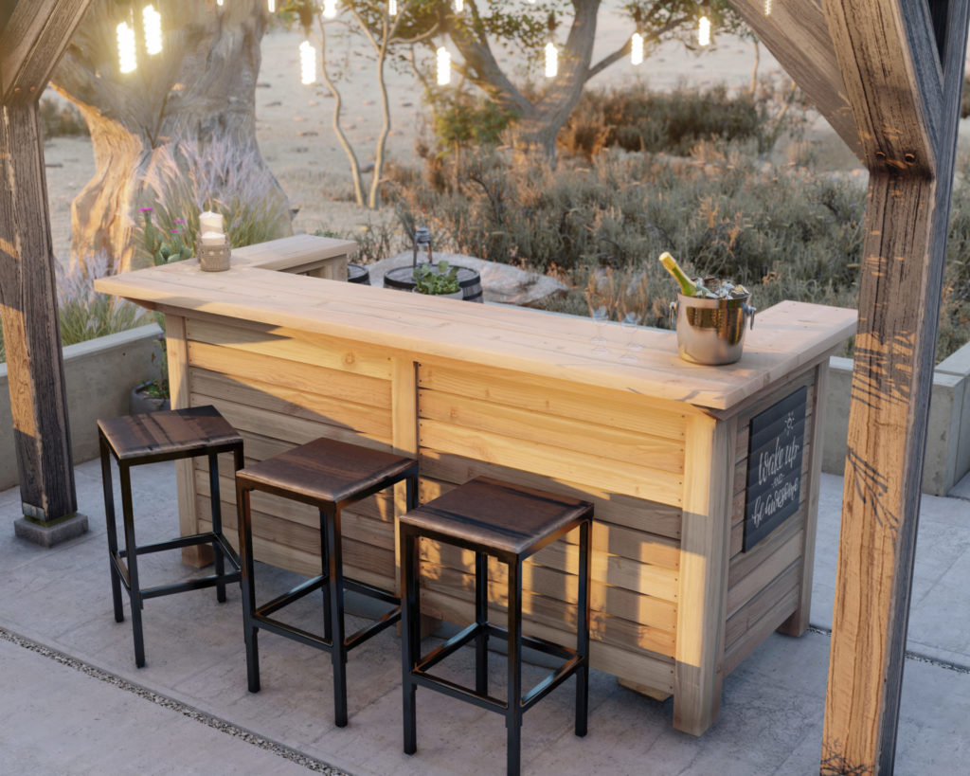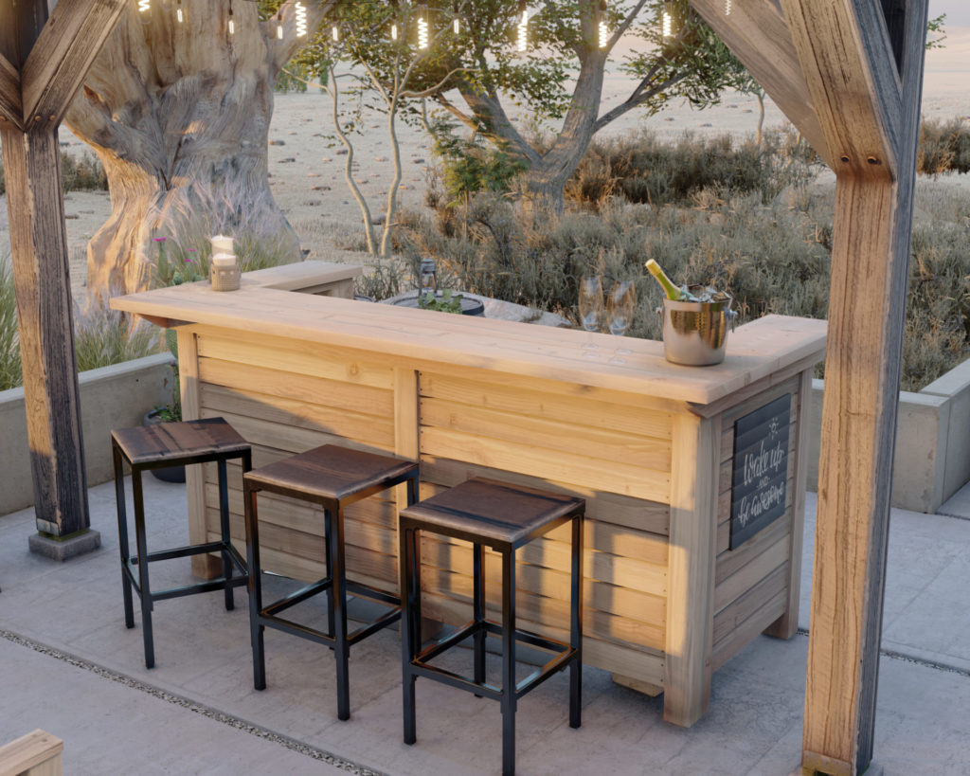Pros of a DIY outdoor bar?
Summer is just around the corner and it’s a perfect time to gather friends and family to relax and enjoy the outdoors. This fantastic bas provides the necessary storage to hold glass bottles, glassware, napkins, and bar accessories.
One of the most important features of the outdoor deck bar is adequate seating. This design features a 93-inch bar top that is can comfortably seat 3-4 so that your guests can enjoy their food and drinks without feeling crammed for your next cookout.
This DIY outdoor bar is more than just seating, it provides a space that enables you to host and service the guests and family in a more organized and professional way. The working counter of the outdoor bar provides a spacious area that can serve both as a working space and as storage for bar accessories. The two arms of the DIY bar provide an area where a mini refrigerator, kegerator, ice maker, or wine cooler can be set up.
You can also use this bar center as a DIY outdoor buffet stand, beverage stand, and area for dispensing food for guests to take to their seats. You can place ice bins and coolers to keep drinks cold for the duration of a backyard, deck, or patio event.
How difficult is it to make this outdoor DIY bar?
Creating the design for this DIY bar table was easier than I anticipated. I think this would be a great project for anyone who is new to woodworking. The joints and cuts are simple and beginner friendly. If you follow the step-by-step instructions, you will be able to avoid mistakes, waste material, and in the end create the bar table without much hassle or worry.
What about the other furniture pieces I see in the pictures?
Plans for the full-size counter-height table and chairs can be found here.
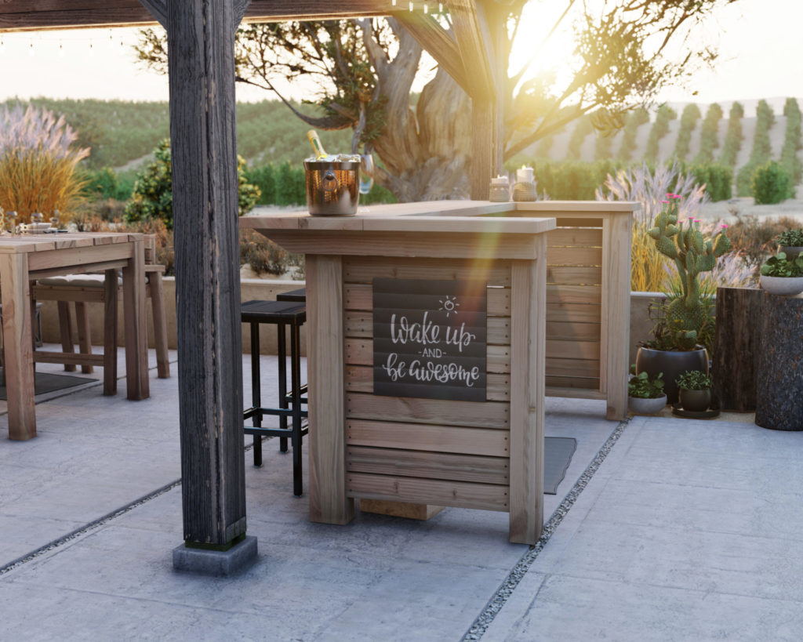
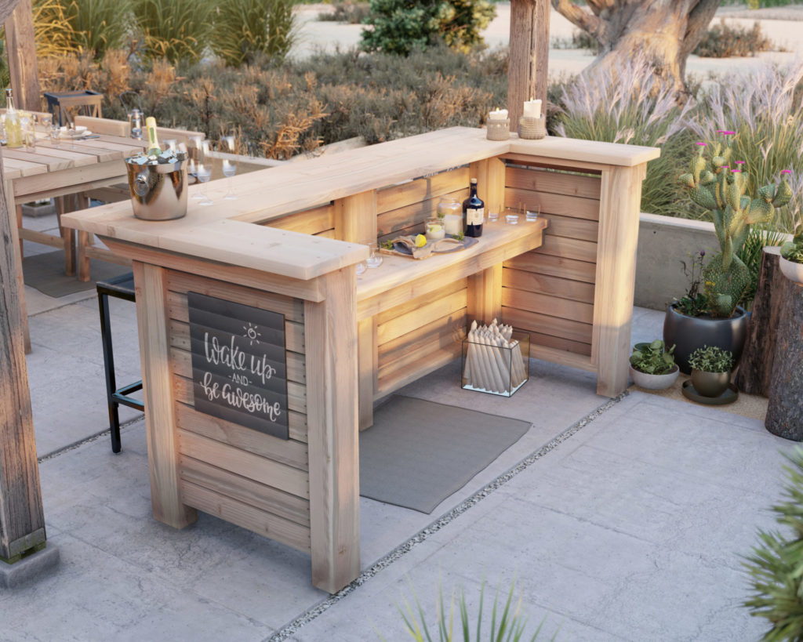
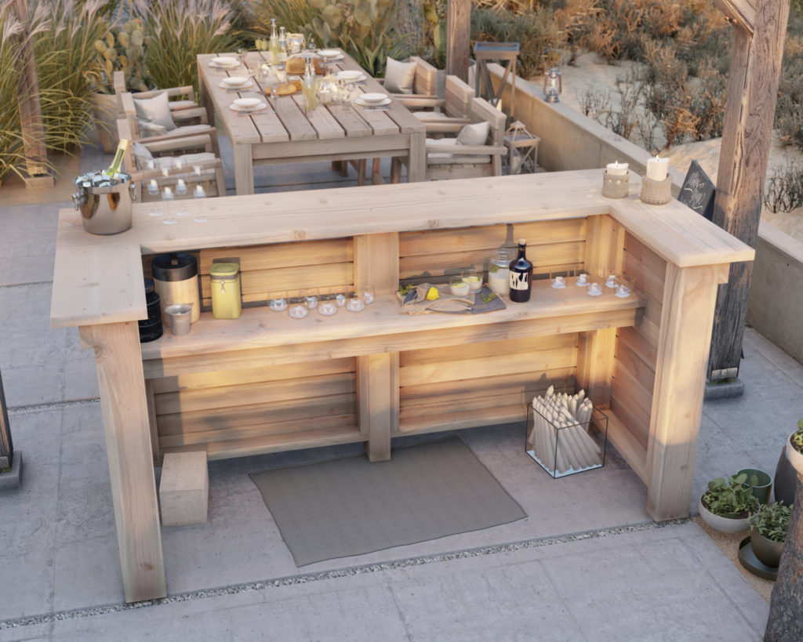
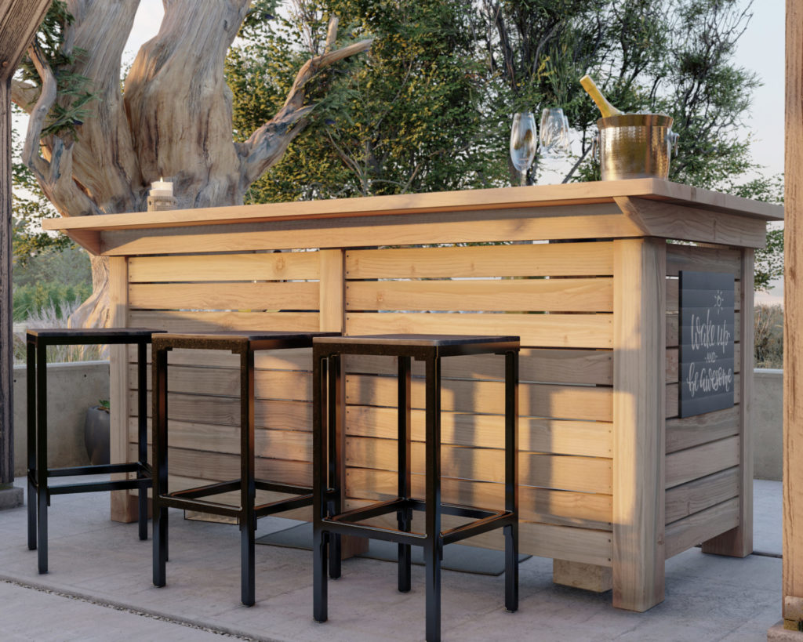
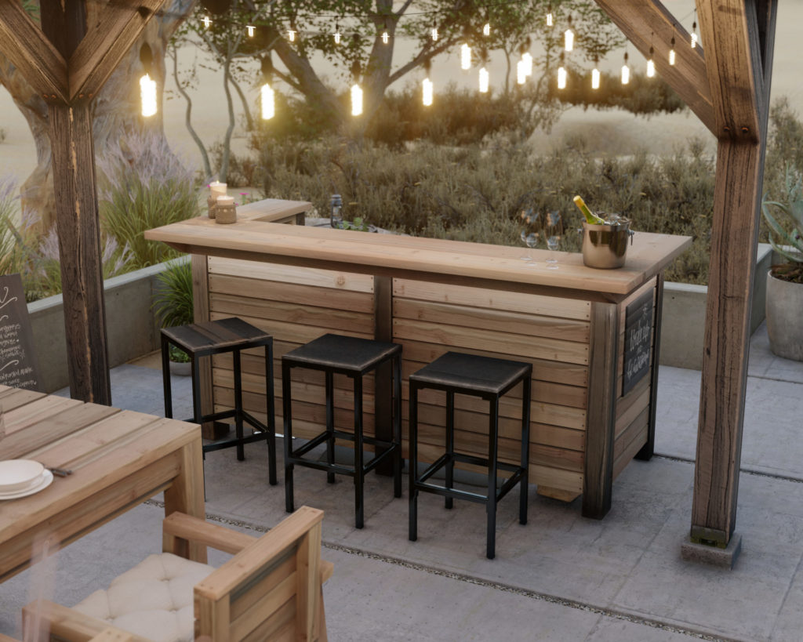
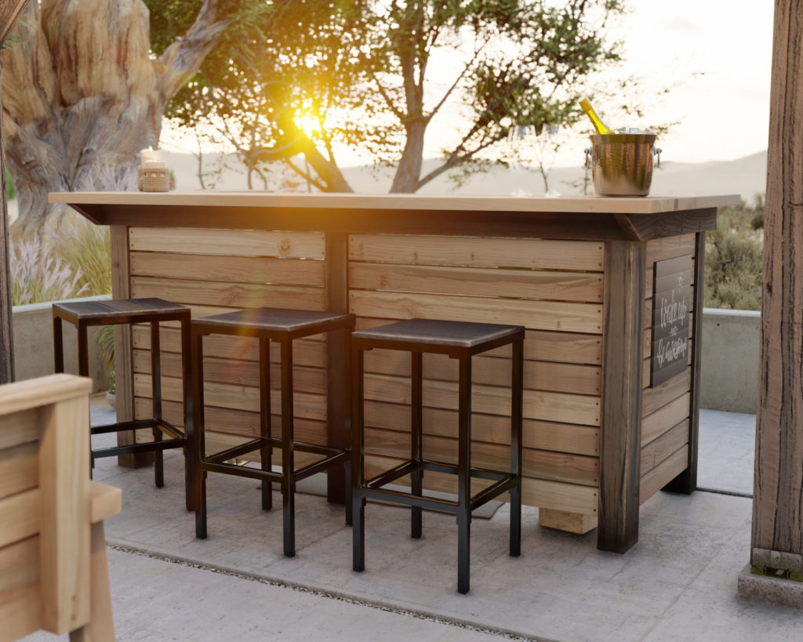
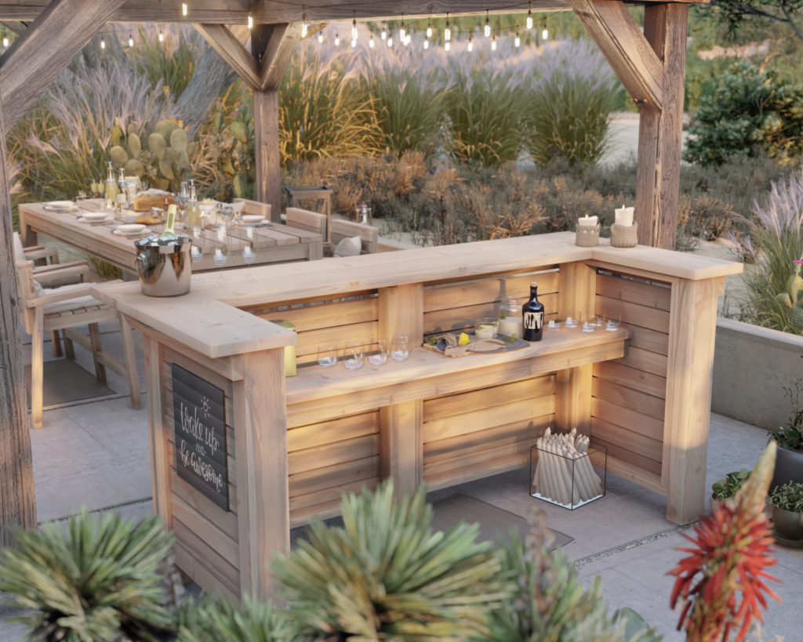
Time to build
(varies with experience)
Total cost of build
About $300 (Note: Costs can vary by location and supplier.)
Skill level required
Beginner
Download the PDF Plans
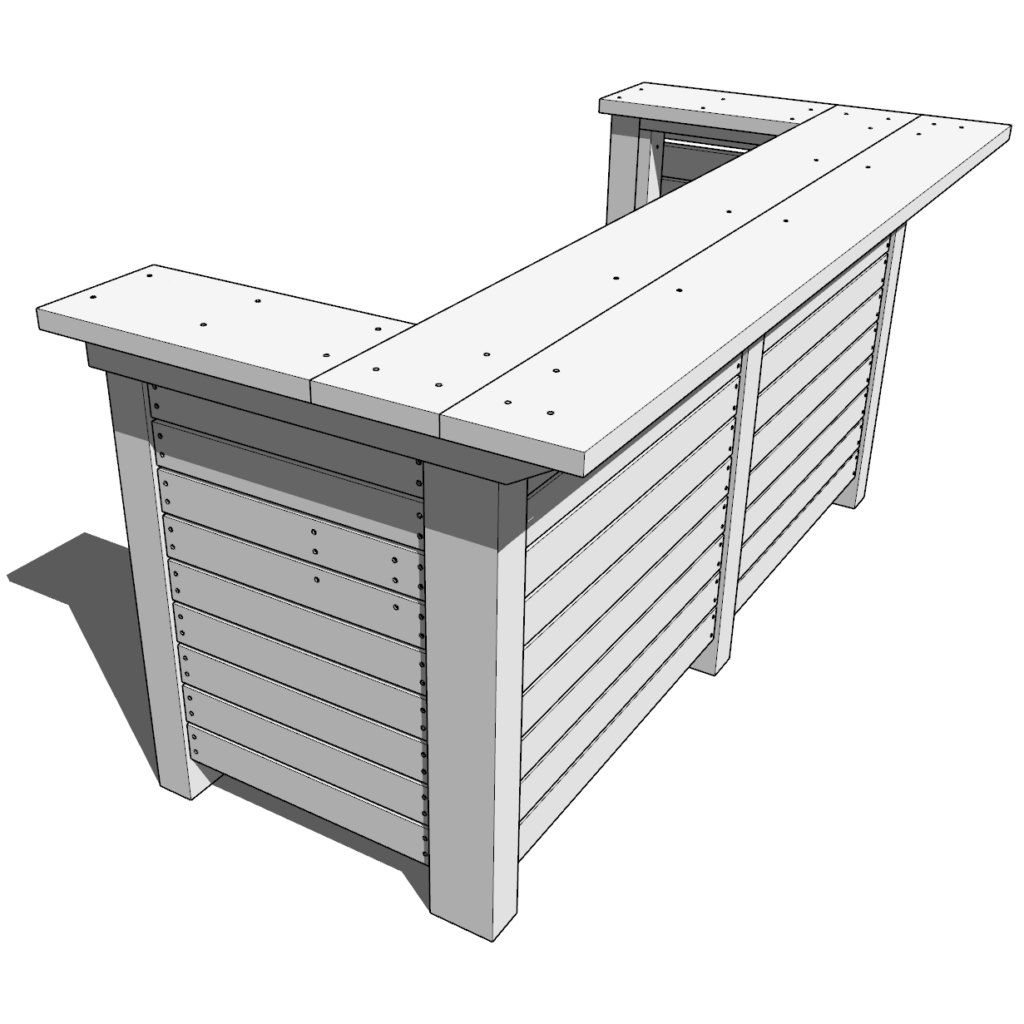
Outdoor Bar PDF Plans
What is included in the PDF download?
- Easy to read step by step instructions
- Material list
- Tools needed
- Helpful links to materials and tools needed
DIY Outdoor Bar Dimensions
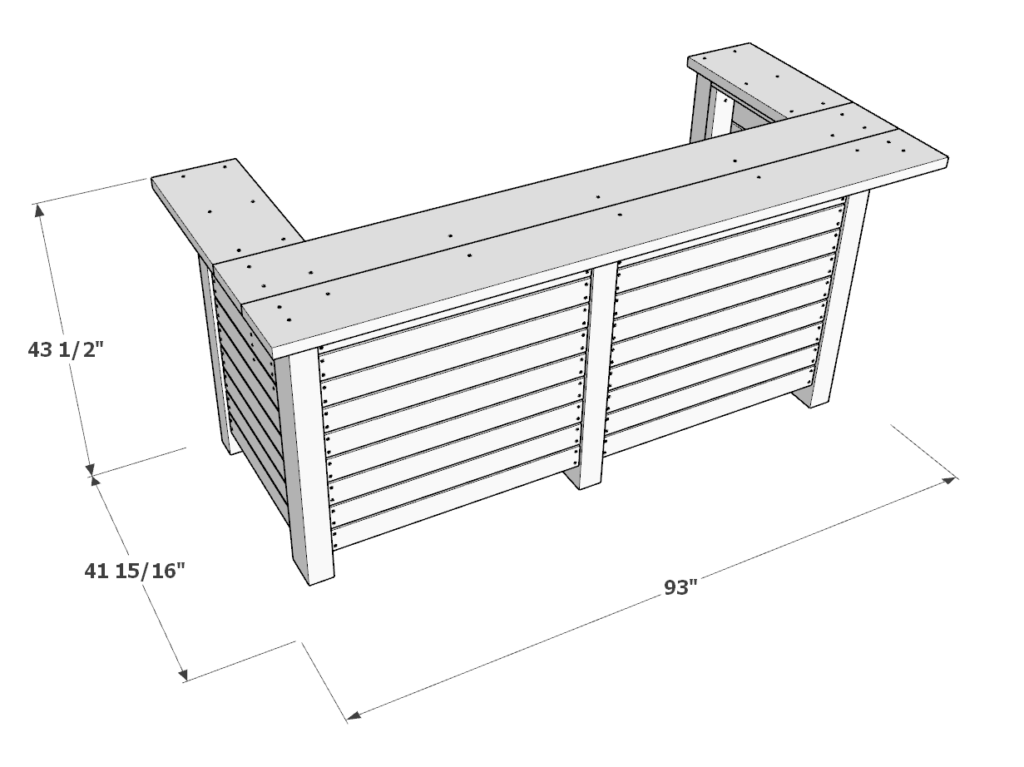
Available with the purchase of the DIY plan PDF.
Available with the purchase of the DIY plan PDF.
Step 1: Constructing the Main Frames
- Arrange the Lumber Pieces: Position two 35-inch and two 36-3/4-inch 2x4s as shown in the first image to form the rectangular frame of your bar.
- Apply Wood Glue: Before joining, apply a generous amount of wood glue on the ends of each piece where they will connect. This strengthens the bond.
- Secure with Screws: Use your drill to pre-drill holes to prevent the wood from splitting. Attach the pieces using 3.5-inch screws at each corner, ensuring the frame is squared and stable.
- Repeat for the Second Frame: Using the same steps, construct a second identical frame as shown in the second image.
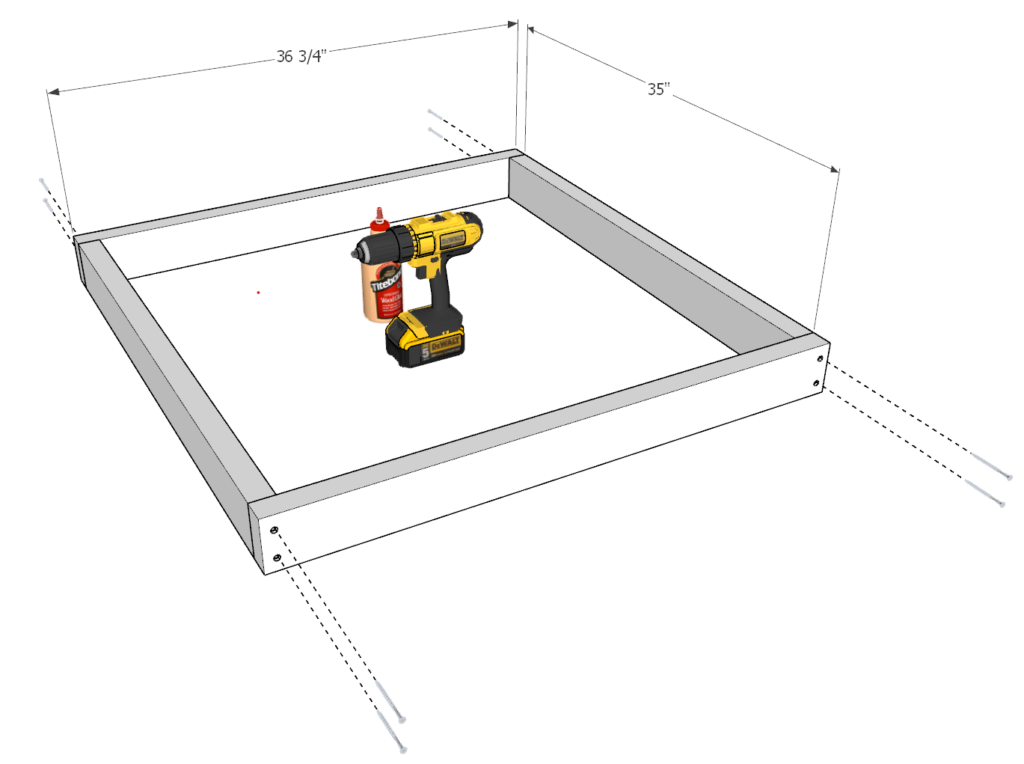
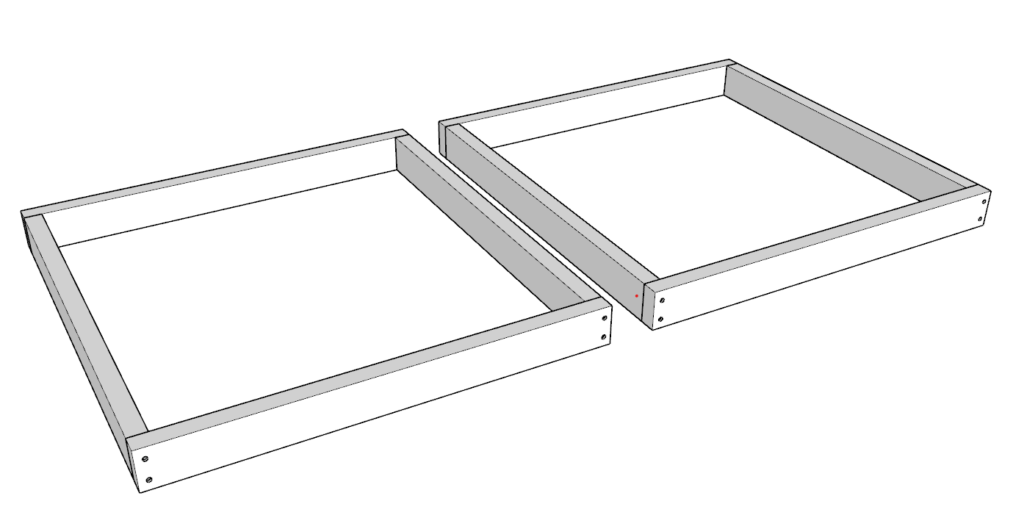
Step 2: Constructing the Shorter Frames
Arrange the Lumber Pieces: Position two 35-inch and two 24-inch 2x4s as shown in the first image to form a smaller rectangular frame for your bar.
Apply Wood Glue: Apply a generous amount of wood glue to the ends of each piece at the joints.
Secure with Screws: Pre-drill holes at each joint to prevent wood splitting, then fasten the pieces together using 3.5-inch screws to ensure a solid construction.
Repeat for the Second Frame: Create a second identical frame using the same method, as depicted in the second image.
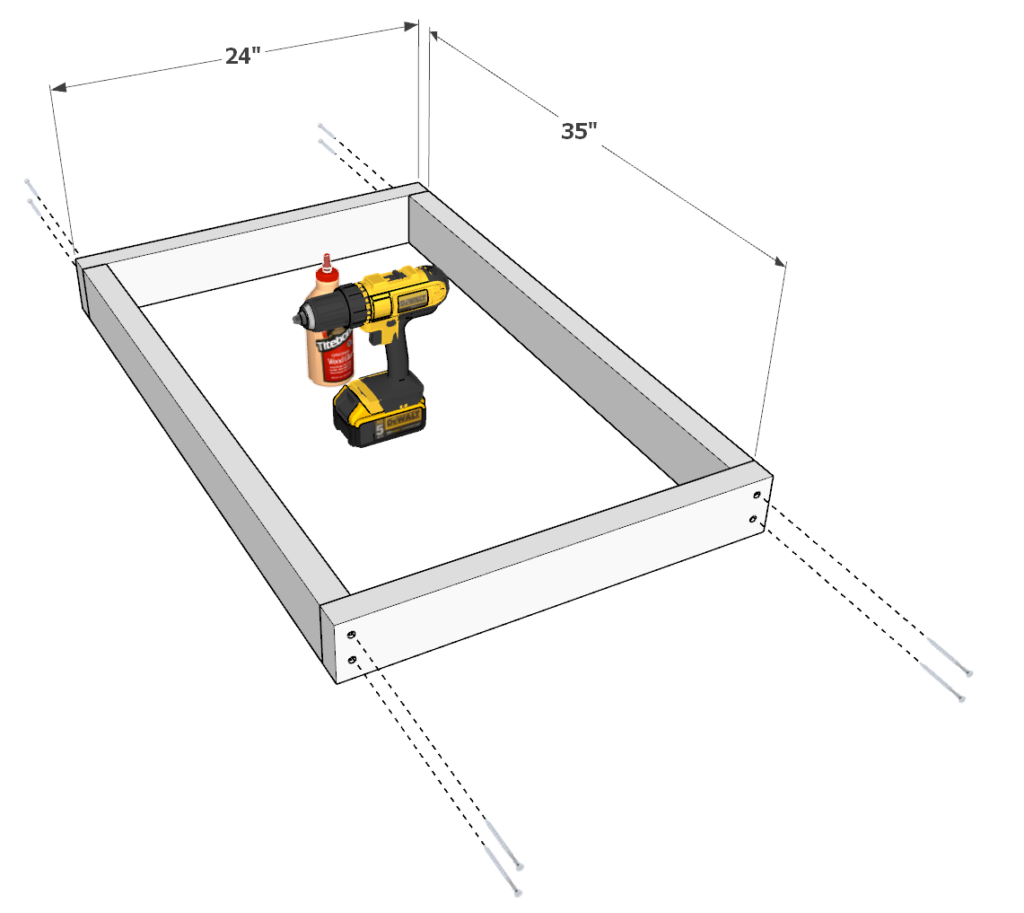
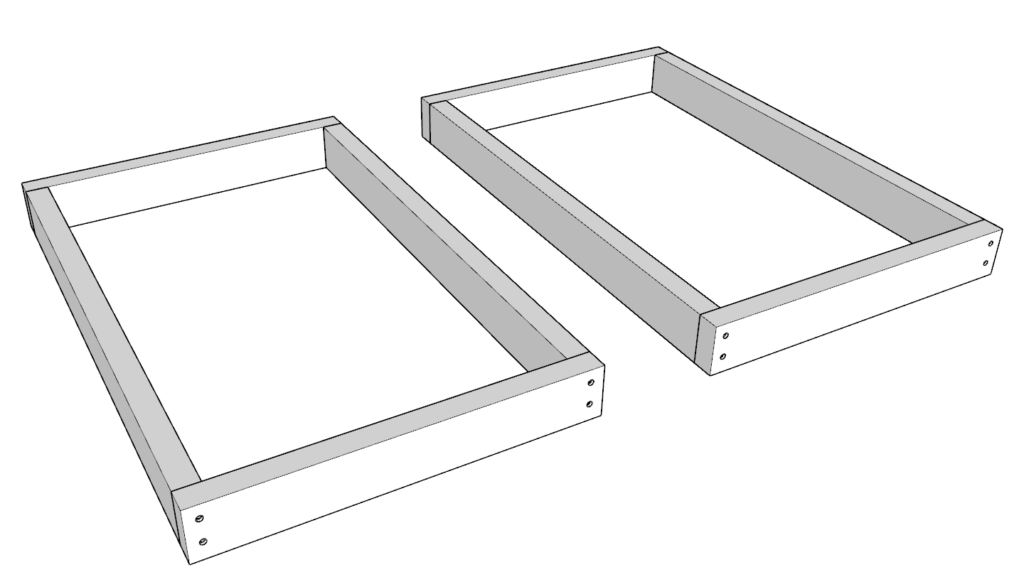
Step 3: Assembling the Main Structure
Position the Support Beams: Arrange three 42-inch 4×6 beams as shown in the first image. These will serve as the main vertical supports for your bar.
Glue and Screw the Larger Frames: Place the previously assembled larger frames around the 4×6 beams as depicted. Apply wood glue on all contact surfaces to ensure strong joints.
Secure the Structure: Pre-drill holes to prevent wood splitting and then fasten the frames and beams together using 3.5-inch screws, ensuring everything is tight and aligned.
Add Horizontal Stability Beams: Attach two 35-inch 2×4 beams for additional support, as shown in the last image. Glue, pre-drill, and secure with screws.
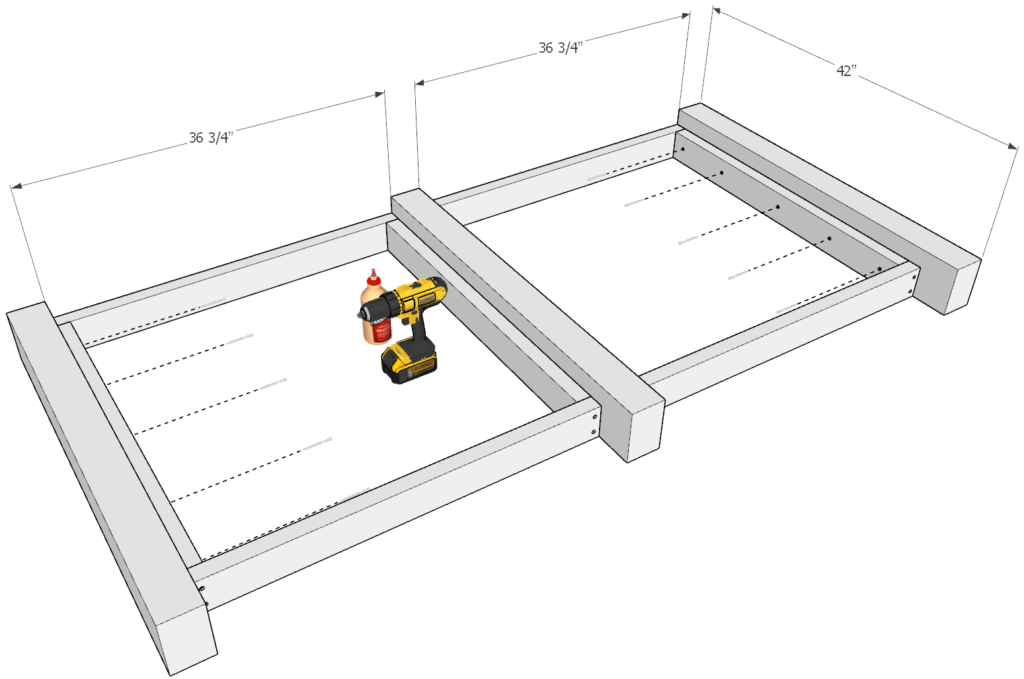
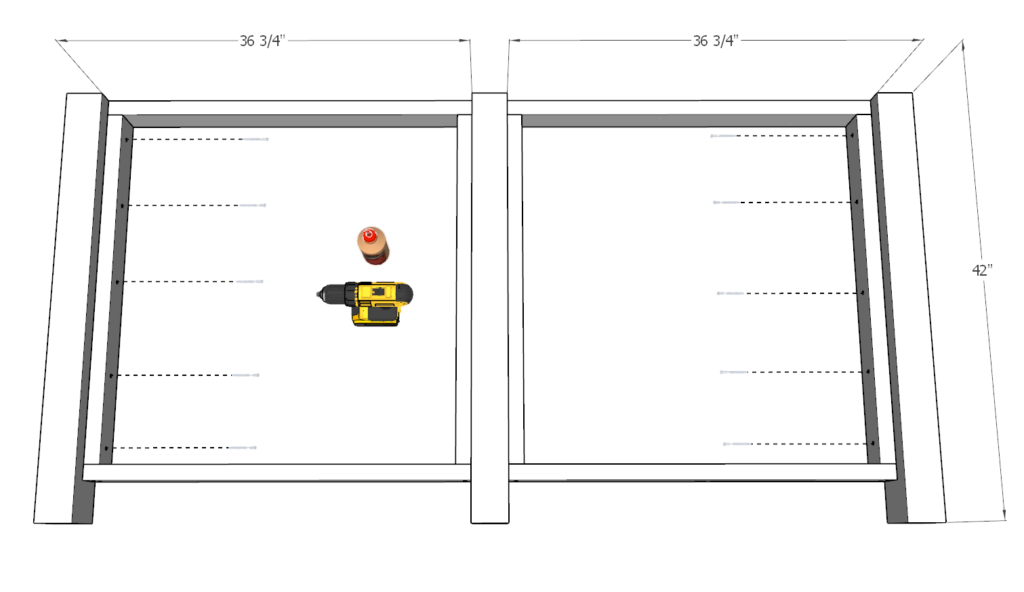
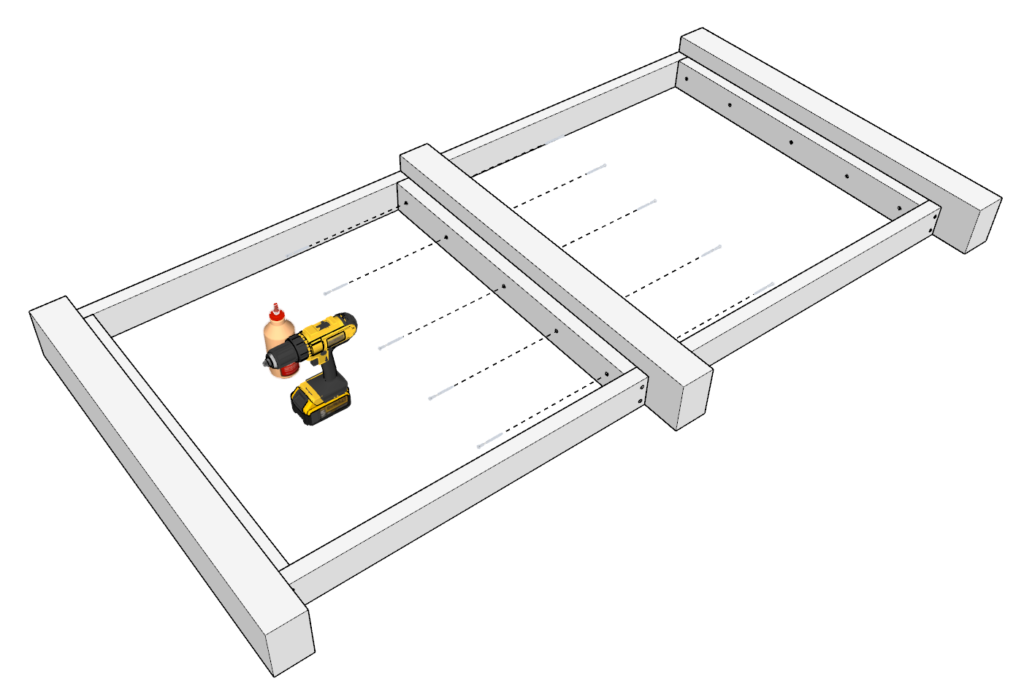
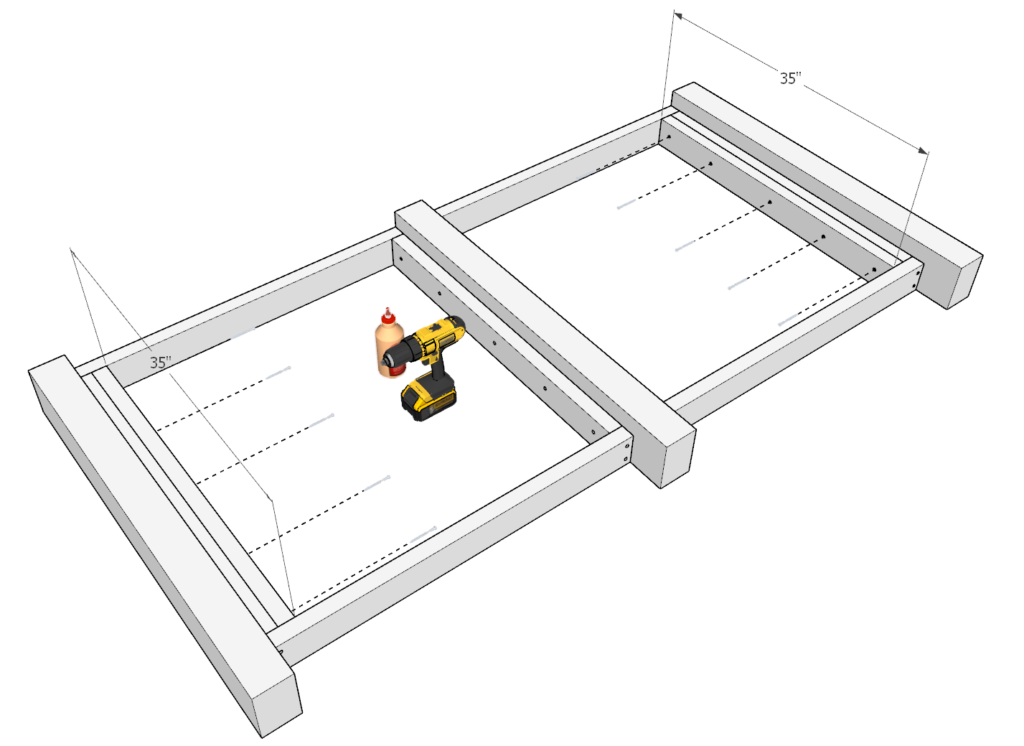
Step 4: Installing the Secondary Frames and Additional Supports
Position the Smaller Frames: Take the 38-inch by 24-inch frame pieces you assembled earlier. Attach these frames to the main structure, ensuring each is indented by 2 inches for a flush fit as illustrated in the first image.
Glue and Screw: Apply wood glue to all joining surfaces for added strength. Pre-drill holes to avoid splitting the wood and secure the frames with screws.
Add Upper Support Beams: Position two 42-inch 4×6 beams as shown in the final image. Glue, pre-drill, and firmly screw these into place to reinforce the bar’s frame.
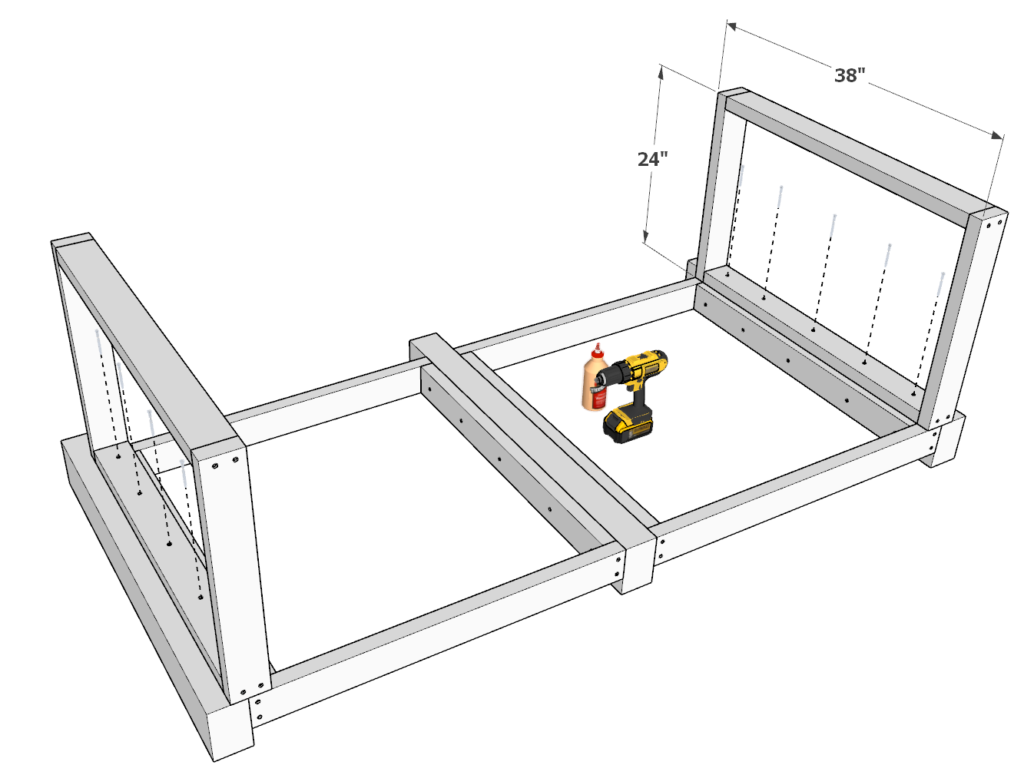
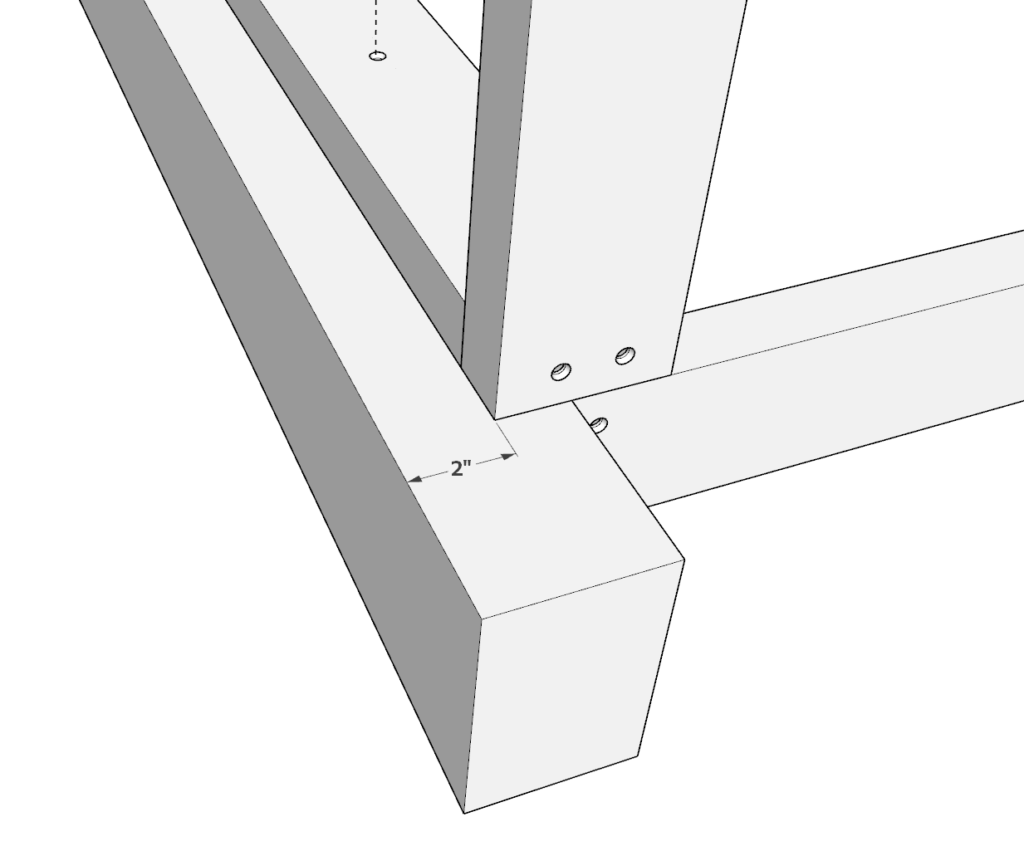
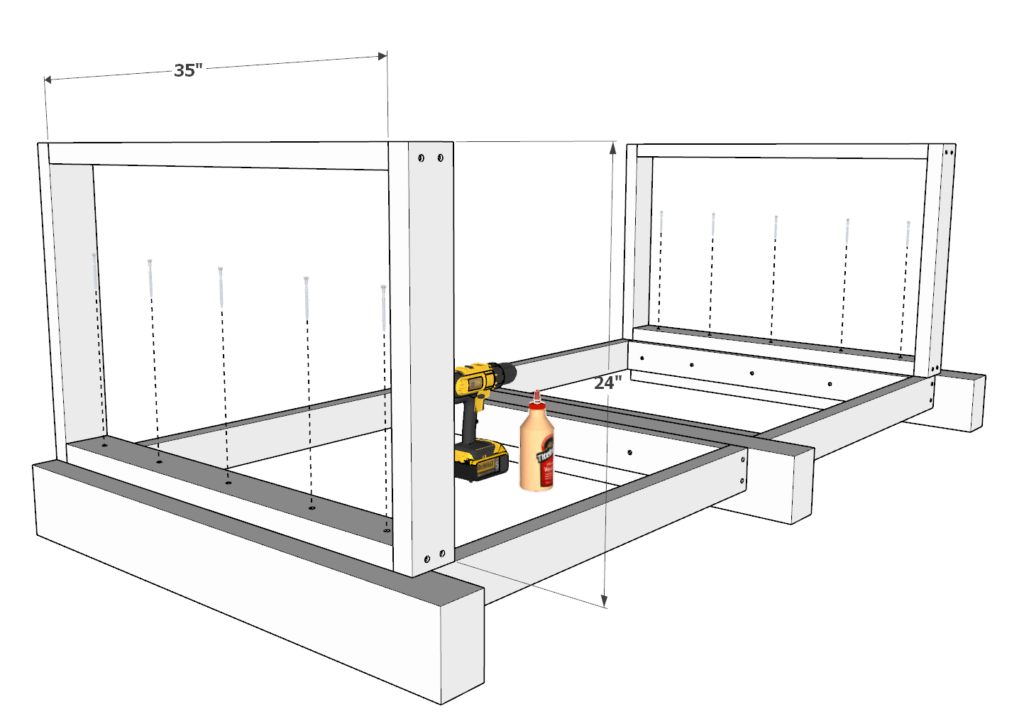
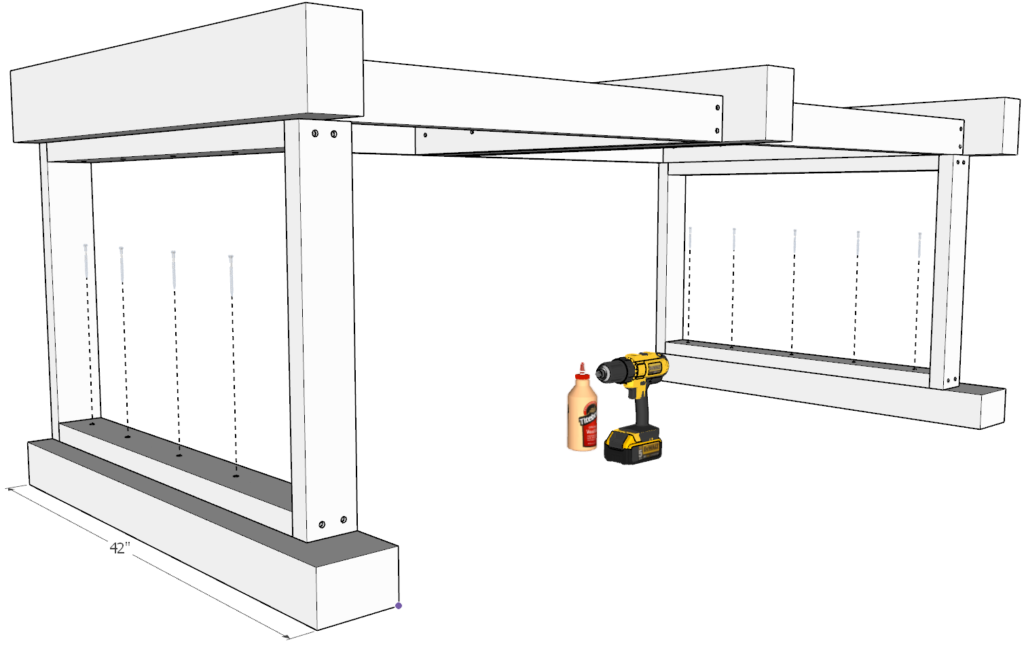
Step 5: Installing the Siding
Prepare the Siding Pieces: Gather eighteen 36-3/4-inch and eighteen 24-inch 2×4 lumber pieces. These will form the horizontal slats of your bar’s sides.
Start from the Bottom: Attach the first 36-3/4-inch 2×4 four inches from the bottom of the bar.
Attach Remaining Slats: Continue adding the 2×4 siding up the frame. Maintain a gap of about 5/16 inches between each slat for a uniform appearance. Use a spacer cut from scrap wood to keep the gaps even as you work.
Secure Each Slat: Apply wood glue to each slat’s contact points on the frame for extra hold. Pre-drill holes to prevent the wood from splitting and then secure each slat with screws.
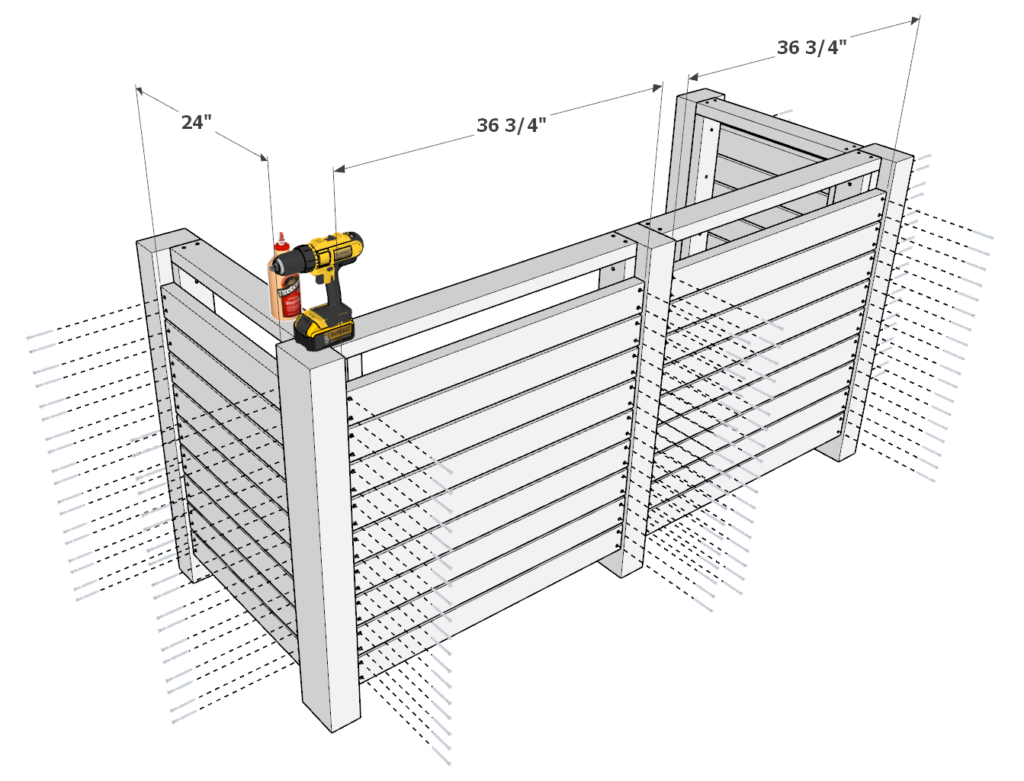
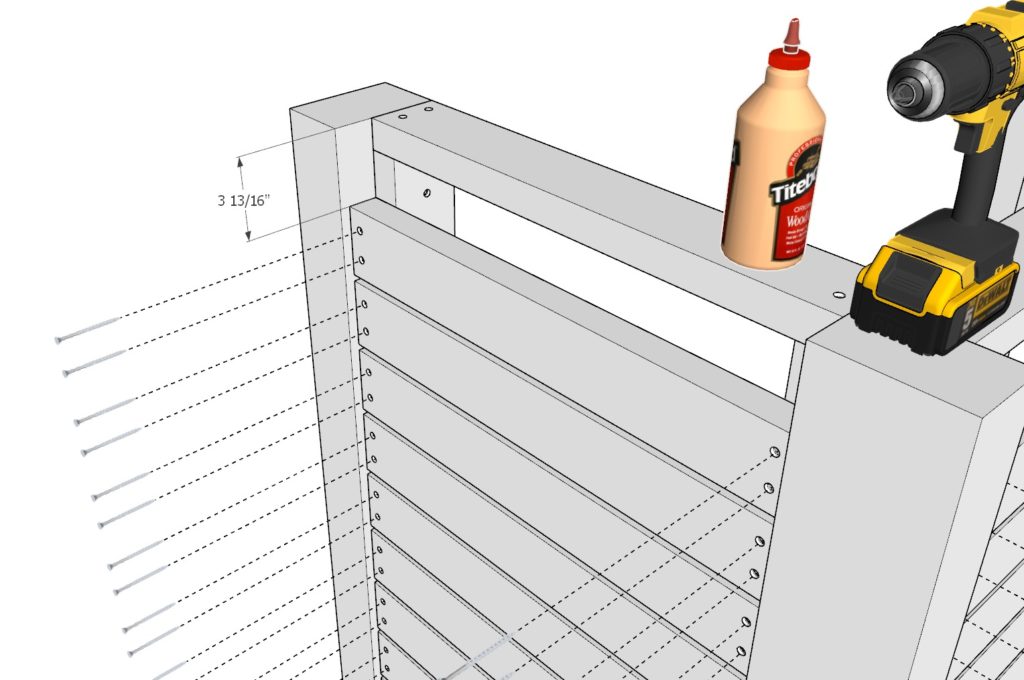
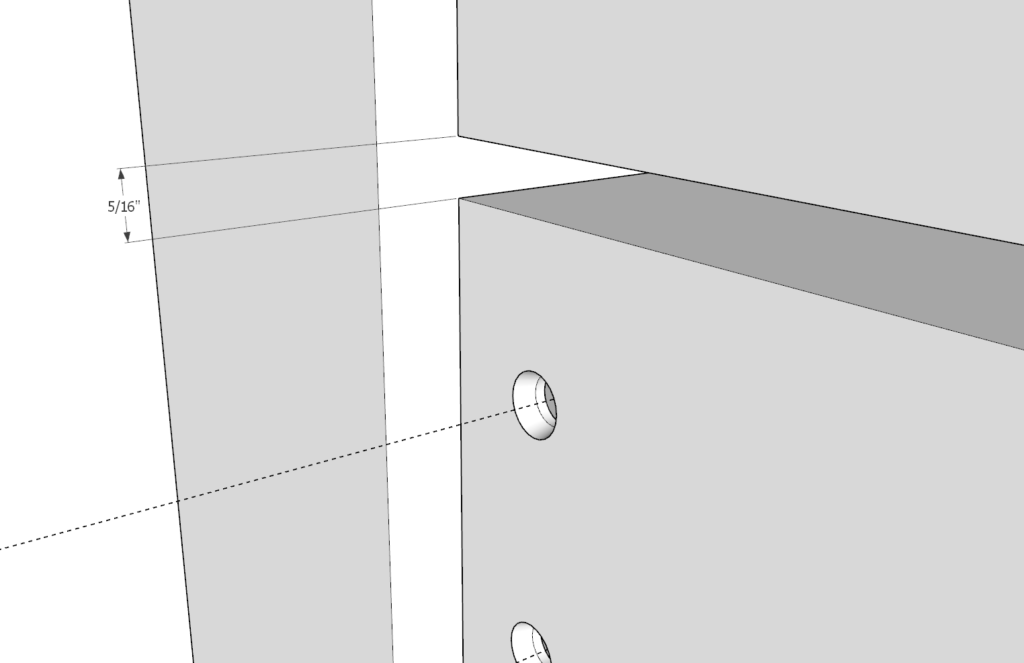
Step 6: Installing The Bar Top Support Pieces
Prepare the Pieces: Cut two 40-7/16 inch 2x4s at a 60-degree angle on one end. These will be used as angled braces to enhance the stability and aesthetics of your bar.
Position the Angled Pieces: Attach these angled pieces to the frame as shown in the visuals, ensuring that the angled end aligns with the top of the bar for a sleek finish.
Install the Long Support: Place the 84-inch 2×4 along the top of the bar frame, spanning the width of the bar.
Secure the Structure: Apply wood glue to all contact points for added strength. Pre-drill holes to prevent splitting the wood and then fasten each piece using 3.5-inch screws to ensure a firm and stable construction.
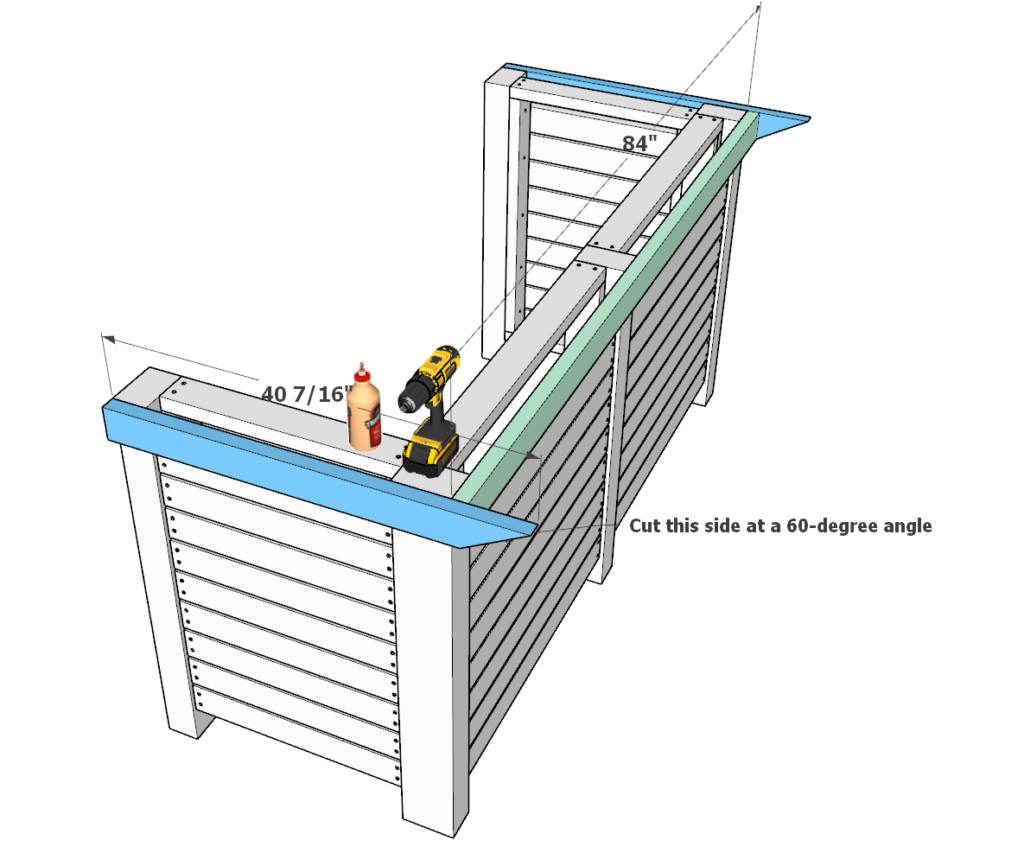
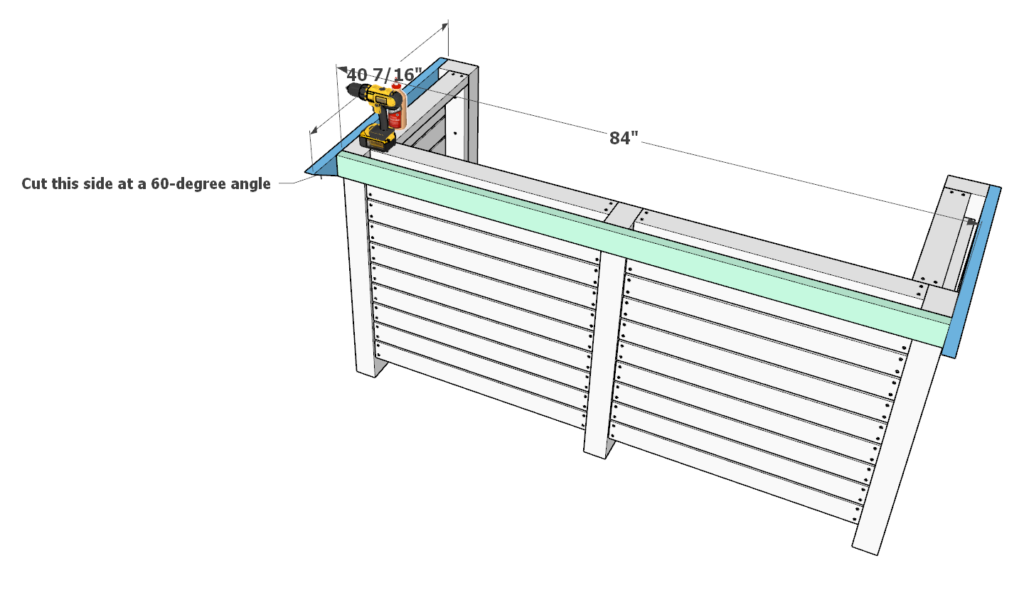
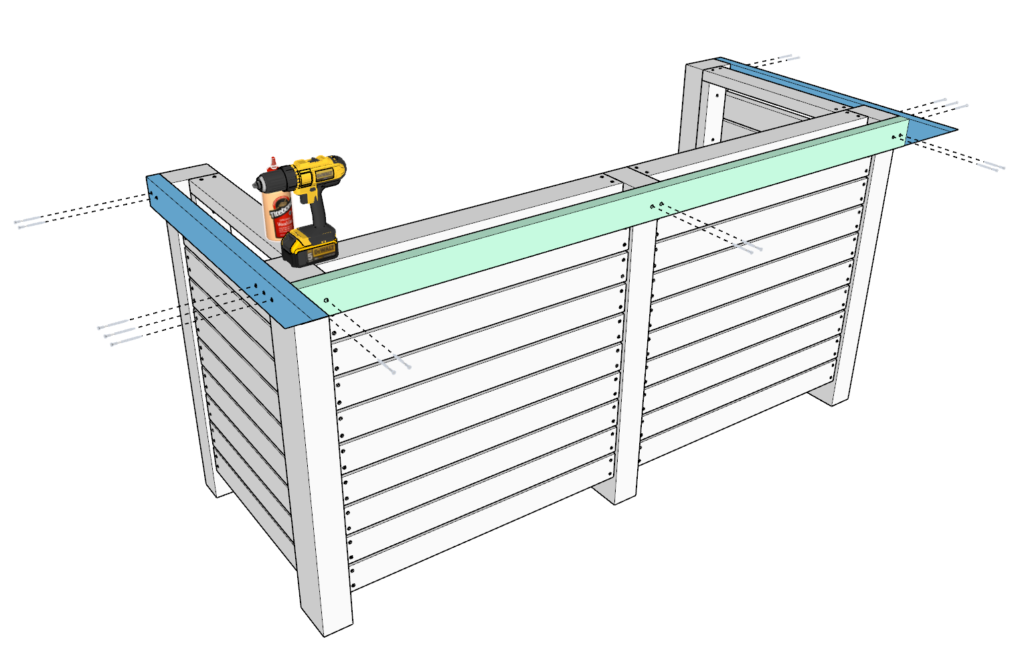
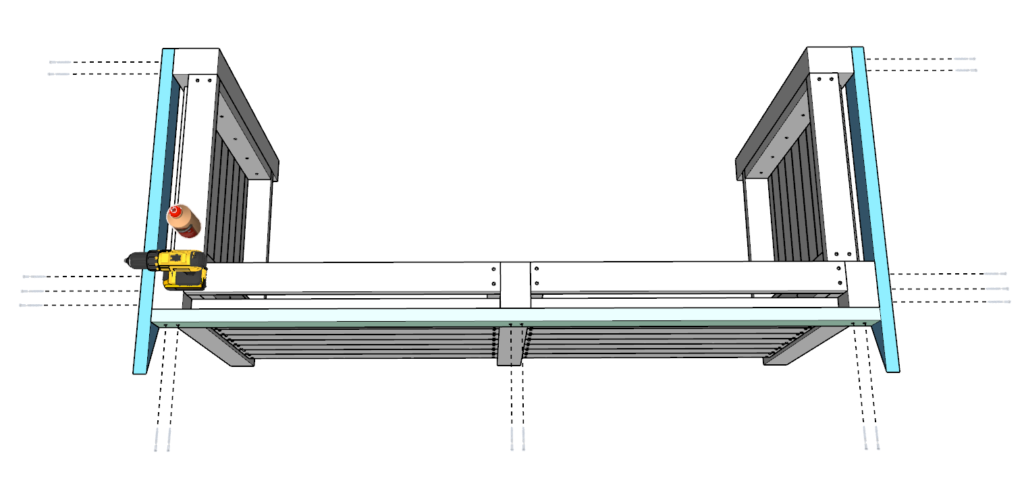
Step 7: Installing the Bar Top
Prepare the Top Pieces: Position two 93-inch 2x10s (shown in green) and two 24-inch 2x12s (shown in blue) on the frame. These pieces form the main surface and sides of your bar top.
Secure the Planks: Apply wood glue on all areas where the bar top pieces will contact the frame and each other. This will help in achieving a strong and durable top.
Screw Down the Bar Top: Using the drill, pre-drill holes to prevent the wood from splitting. Attach the planks with 2.5-inch screws to ensure they do not protrude through the top surface. Follow the screw pattern shown in the images for optimal distribution and hold.
Clamp the Pieces Together: To ensure a tight fit and minimize gaps between the planks, use clamps or a vise to press the pieces together while the glue sets.
Finishing Touches: Once the top is securely attached and the glue has dried, cover the screw holes with wood filler for a smooth, flush finish. Sand the top as needed to remove any rough spots or excess filler.
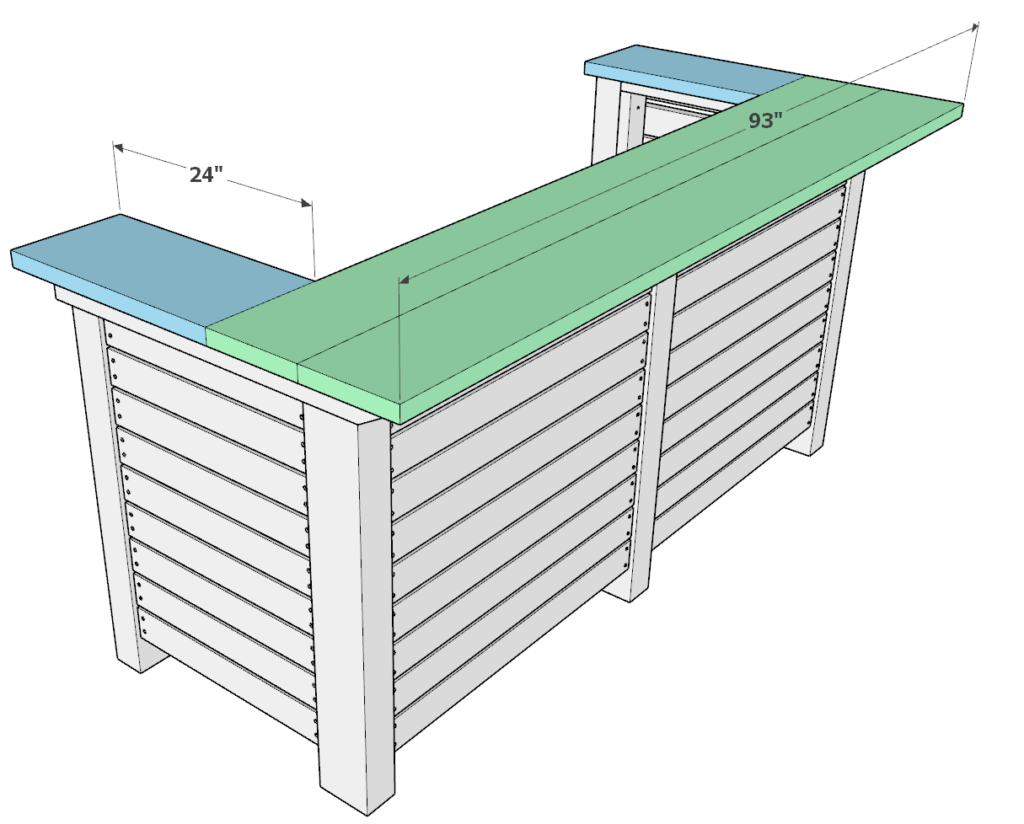
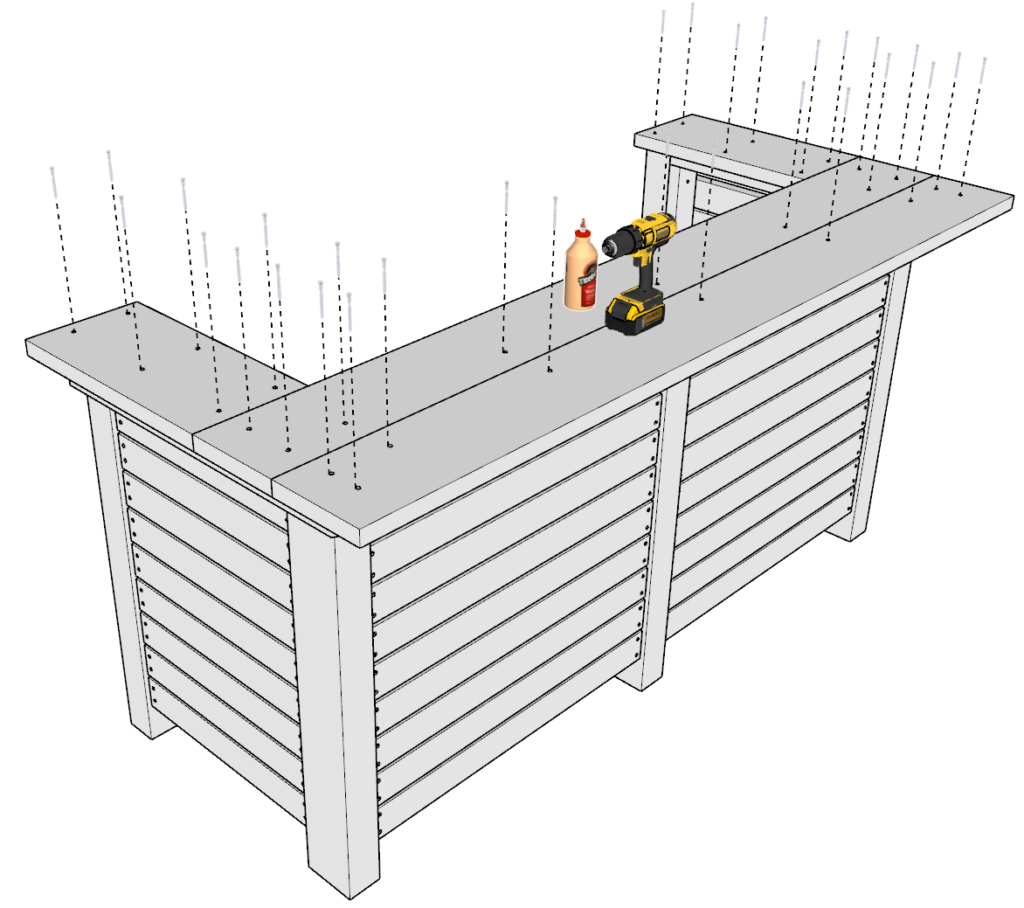
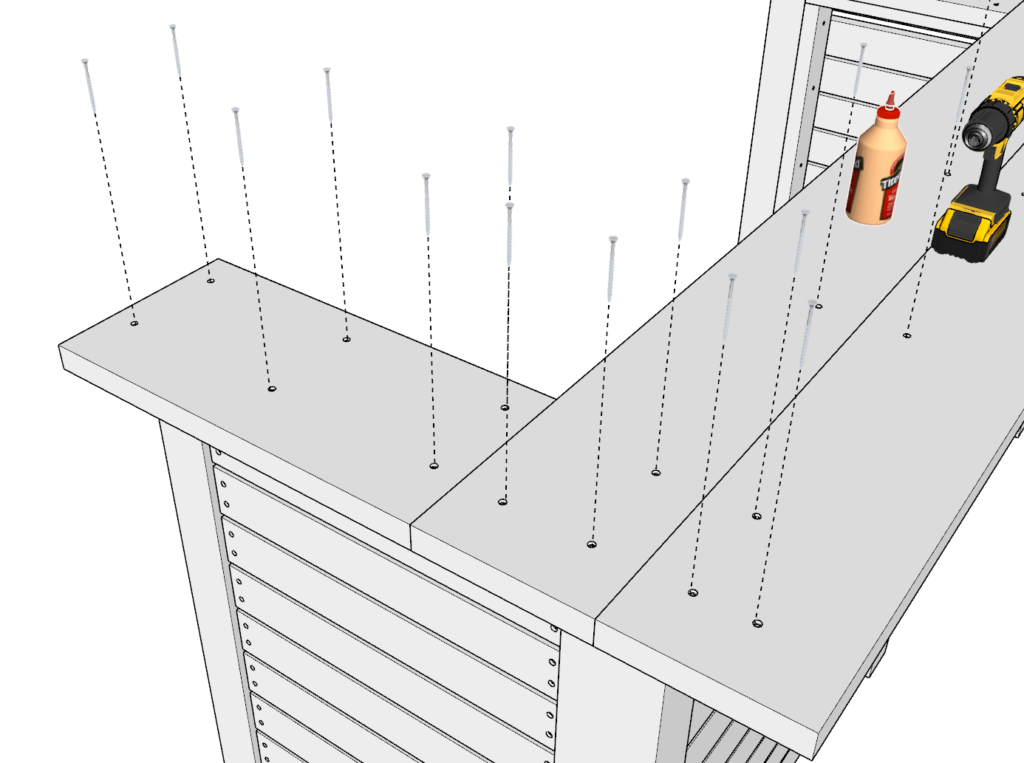
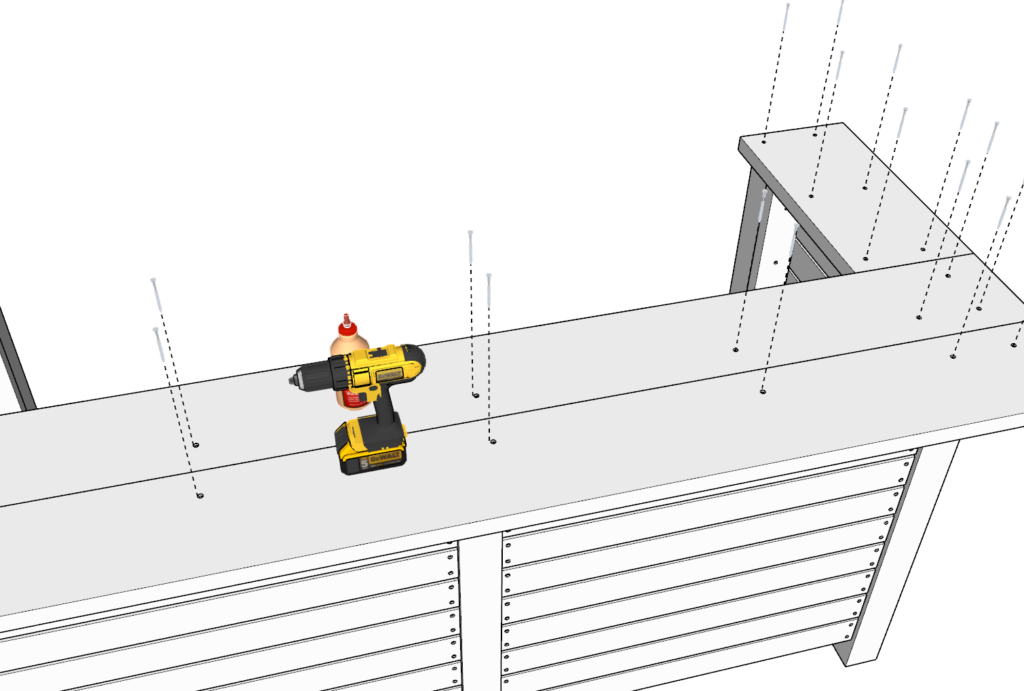
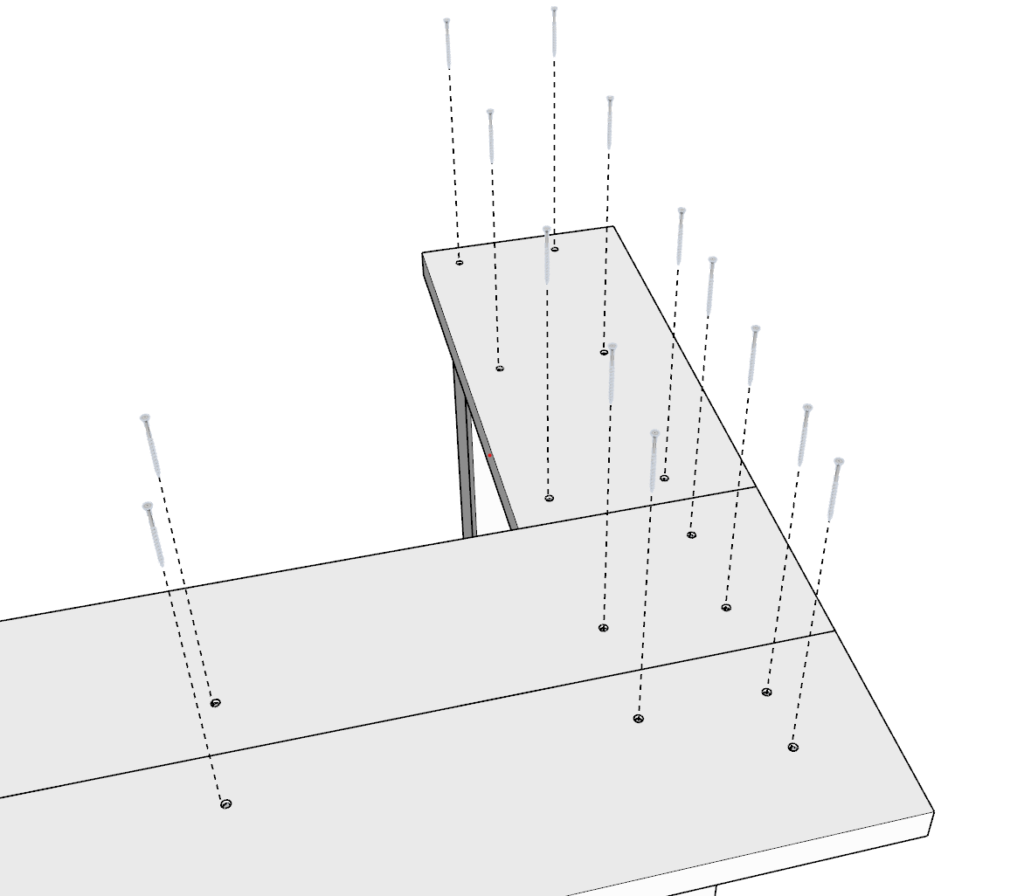
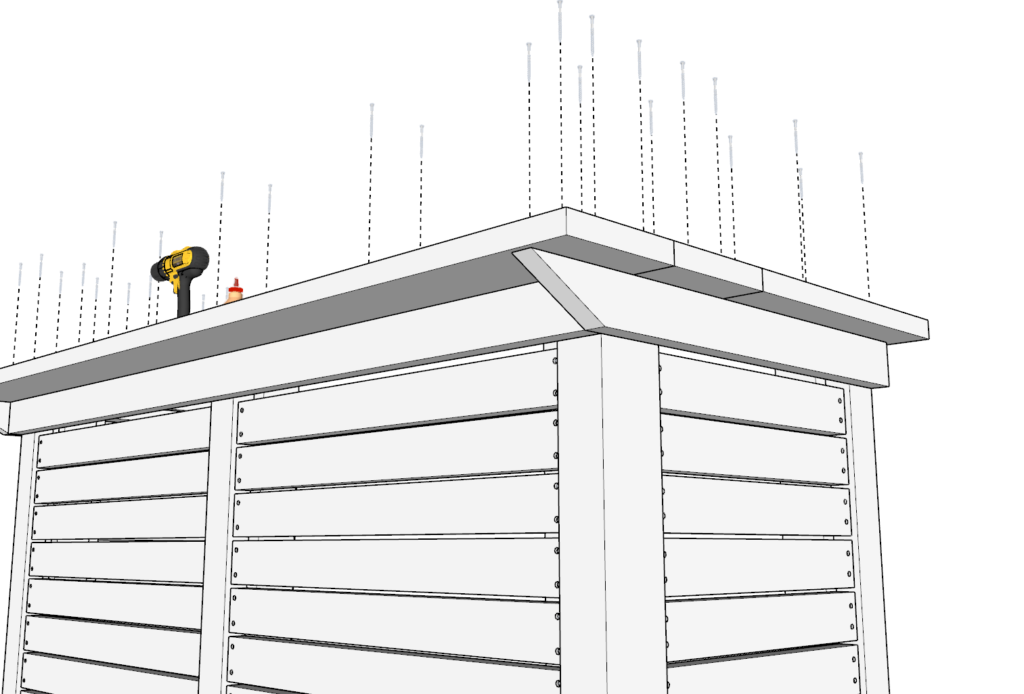
Step 8: Assembling the Shelf
Prepare the Lumber Pieces: Cut two 80-inch 2x4s and one 80-inch 2×12. Prepare the ends of the 2×12 with 3-1/2 inch by 1-1/2 inch indents on both ends as shown in the diagram. These indents allow the 2×12 to sit flush with the frame supports.
Attach the Frame Supports: Position the 2x4s along the sides of the 2×12 shelf top, indenting them by 1 inch from each end for aesthetic purposes as illustrated. This indentation does not affect the structural integrity but enhances the shelf’s appearance.
Secure the Shelf: Apply wood glue to the contact points between the 2x4s and the 2×12 for added strength. Pre-drill holes through the 2x4s into the 2×12 to prevent splitting and use screws to attach securely.
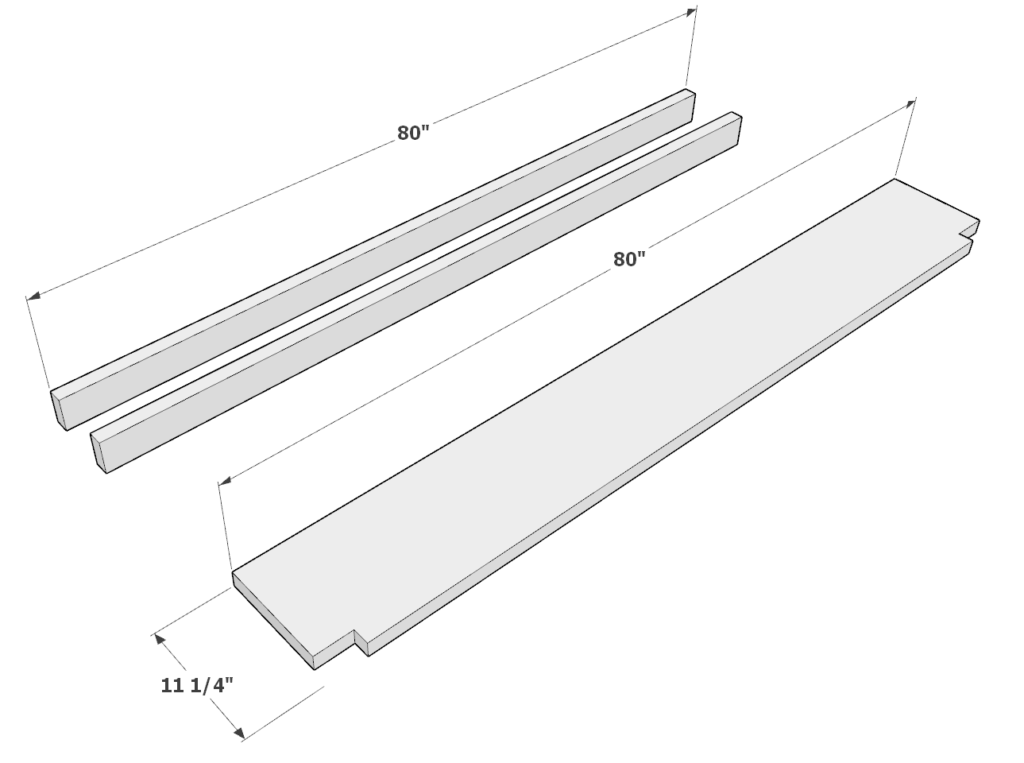
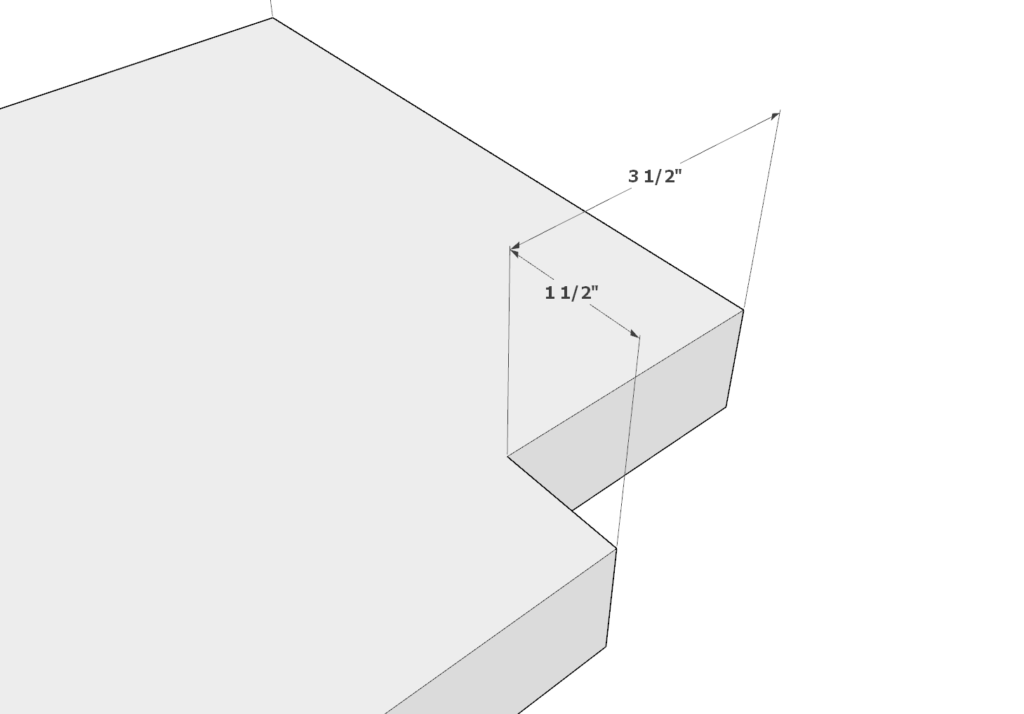
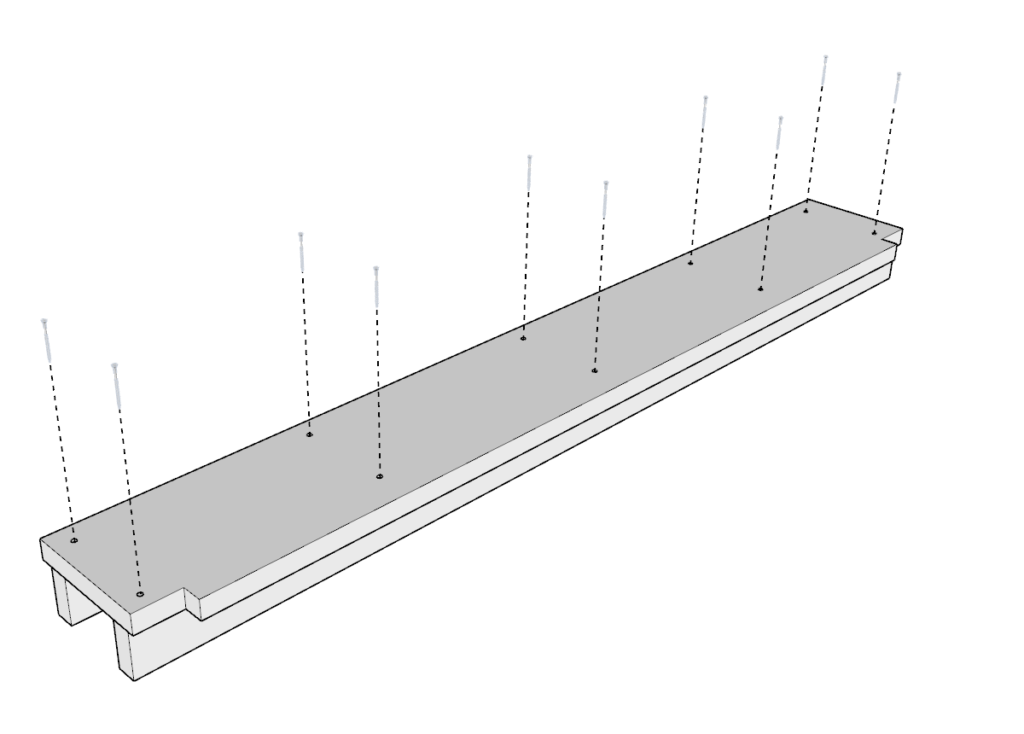
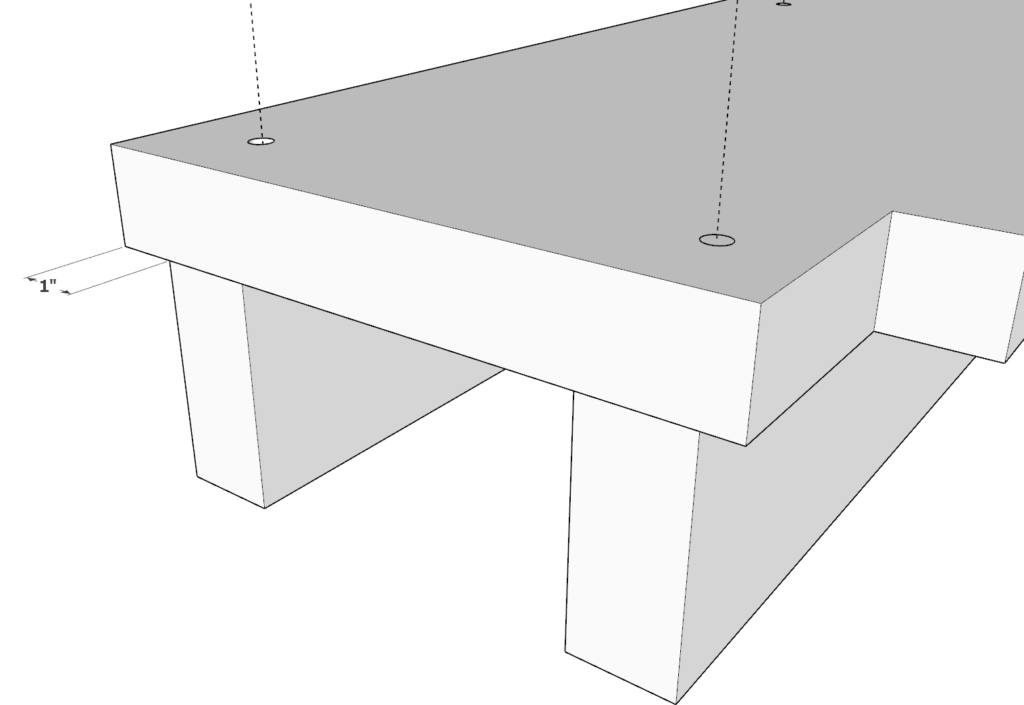
Step 9: Installing the Shelf & Finishing Touches
Attaching the Shelf:
- Height Placement: Position the shelf at 19-1/2 inches from the base, adjusting as necessary for different heights. This results in a working surface height of about 24.5 inches from the ground.
- Secure the Shelf: Apply glue to the contact surfaces, predrill to prevent the wood from splitting, and then screw the shelf to the main frame using six 3.5-inch screws to ensure it can support weight adequately.
Sanding the Bar:
- Initial Sanding: Use an orbital sander with 80-grit sandpaper to quickly remove rough areas and smooth out surfaces.
- Finishing Sanding: Switch to 220-grit sandpaper to achieve a finer finish on the wood.
Optional Steps:
- Filling Holes: You can choose to fill in the screw holes to create a smoother, more uniform surface. This step is optional based on your aesthetic preference.
- Edge Rounding: Use a router to round off the edges of the bar top. This helps prevent discomfort from sharp edges pressing into forearms and elbows. If a router is not available, achieving a similar effect with a sander is possible though it might not be as precise.
Finishing the Bar:
- Staining or Painting: Once all construction and preparation work is complete, you can finish the bar by staining or painting it to match your desired look.
