[contact-form to=”pshichenkovitaliy@gmail.com”][contact-field label=”Name” type=”name” required=”1″][contact-field label=”Email” type=”email” required=”1″][contact-field label=”Message” type=”textarea” required=”1″][/contact-form]
L-Shaped Home Bar Plan PDF Build Guide
$19.98
Transform Your Backyard with Our DIY L-Shaped Outdoor Home Bar
Key Features:
- Dimensions: 41 1/2″ H x 41″ W x 115 1/4″ L (Serving Counter); 36 1/2″ H (Work Counter)
- Materials: Crafted from common dimensional lumber for accessibility and affordability
- Design: Features a working counter and a serving countertop with a 10 3/4″ overhang for seating
- Footrest: Comfortably positioned 8 3/4″ from the ground
- Adjustable Shelf: Customize shelf height to suit your storage needs
- Seating: Ample space, seats up to four guests
Benefits:
- Cost-Effective: Build it yourself and save on costs compared to store-bought alternatives
- Customizable: Tailor the bar to fit your style and space requirements
- Beginner-Friendly: Simple, straightforward construction perfect for DIY novices
- Space-Saving: Efficient design maximizes outdoor space without sacrificing functionality
- Value-Adding: Enhances the appeal and value of your home
Project Overview:
- Skill Level: Beginner
- Estimated Build Cost: $300 (Note: Costs may vary by location)
- Build Time: Varies based on skill level
Comprehensive Guide Includes:
- Step-by-step instructions with visuals
- Detailed lumber shopping and cut lists
- Complete tools and materials list
- Tips for customization and finishing touches
Enhance your outdoor living and entertainment experience with this functional and stylish home bar. Perfect for hosting, relaxing, or elevating your outdoor décor.
Get Started Today – Build Your Dream Outdoor Bar!
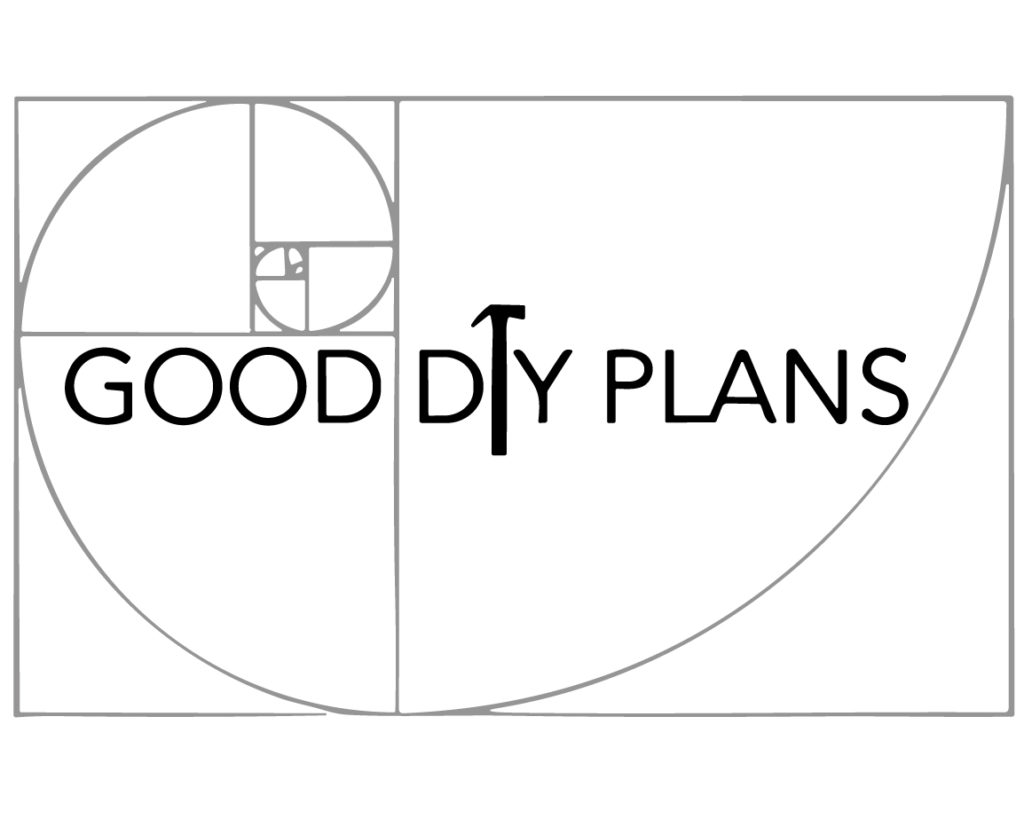


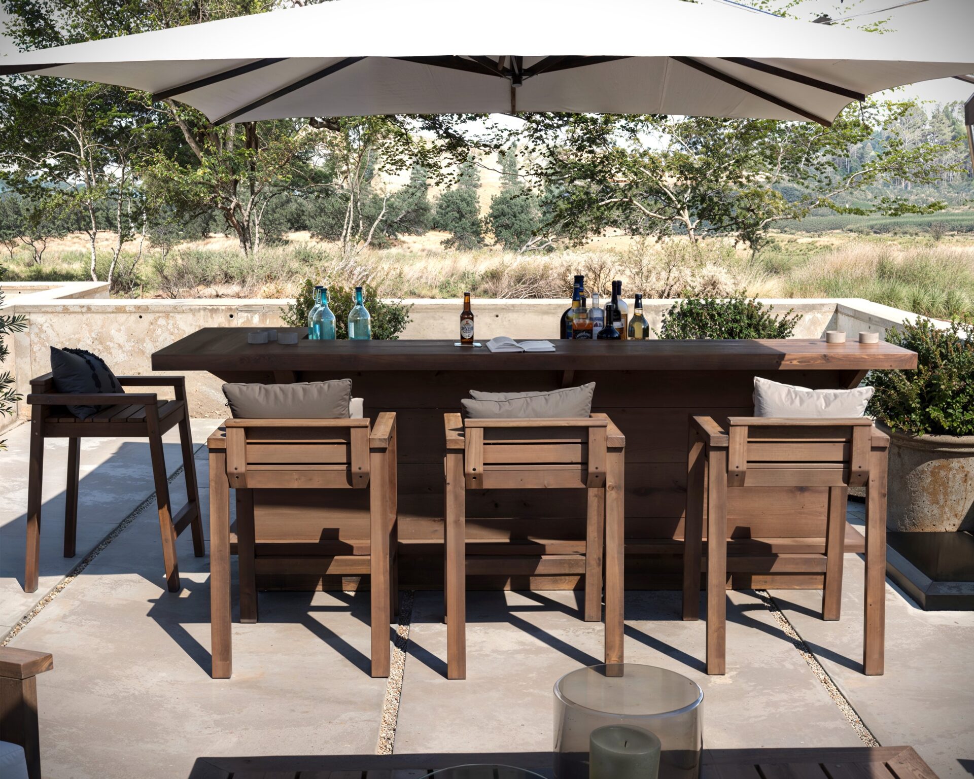








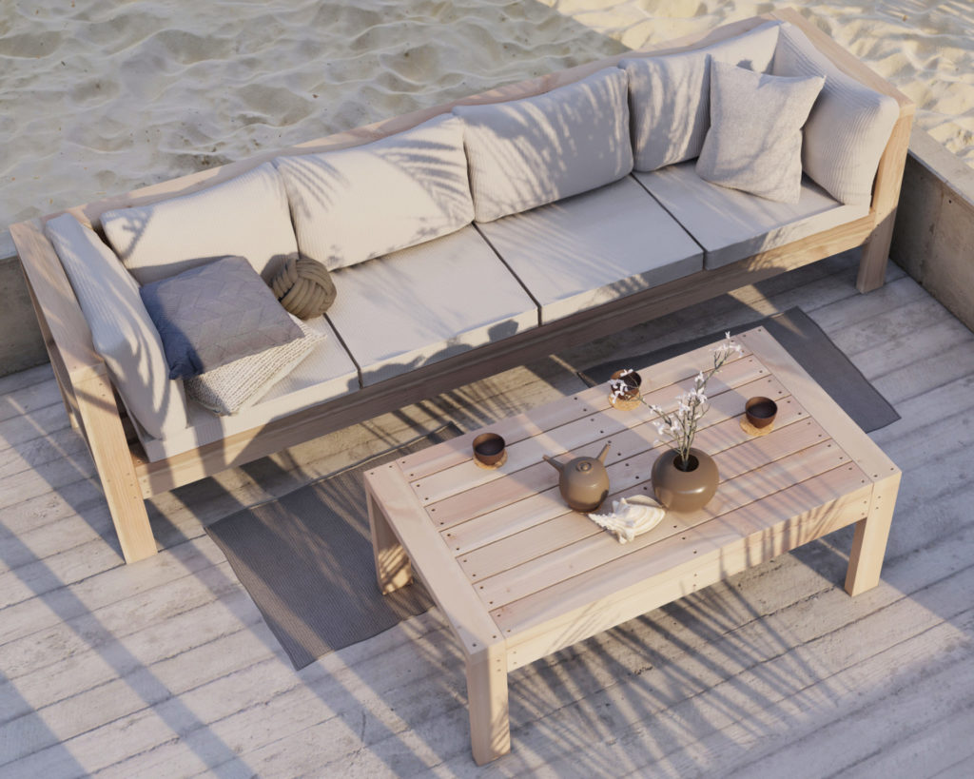
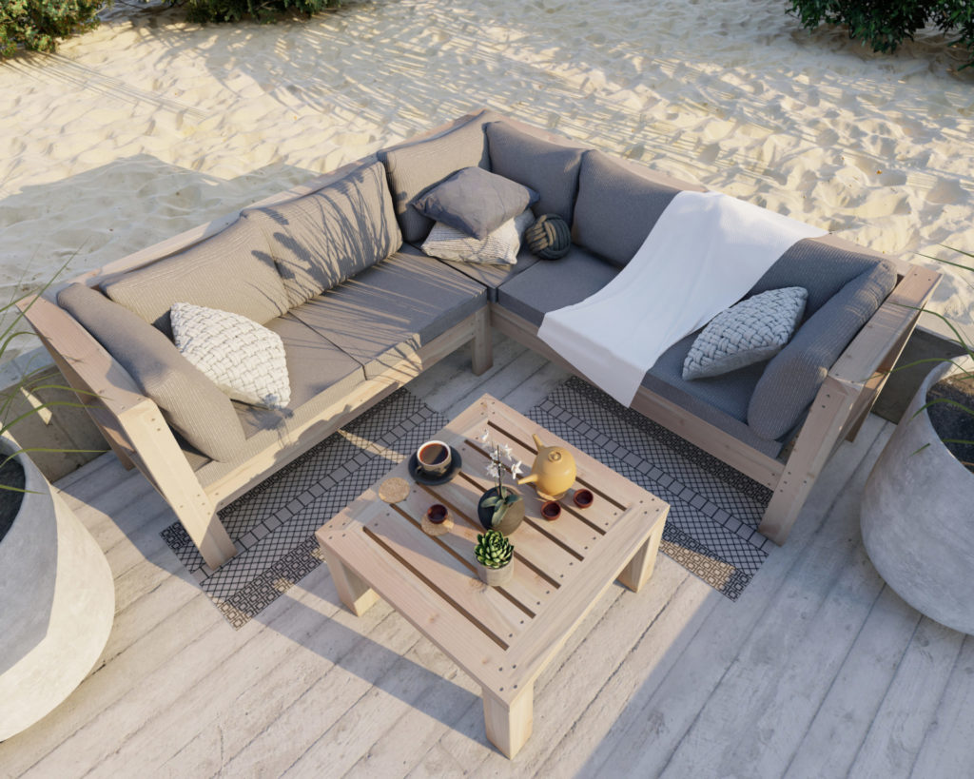
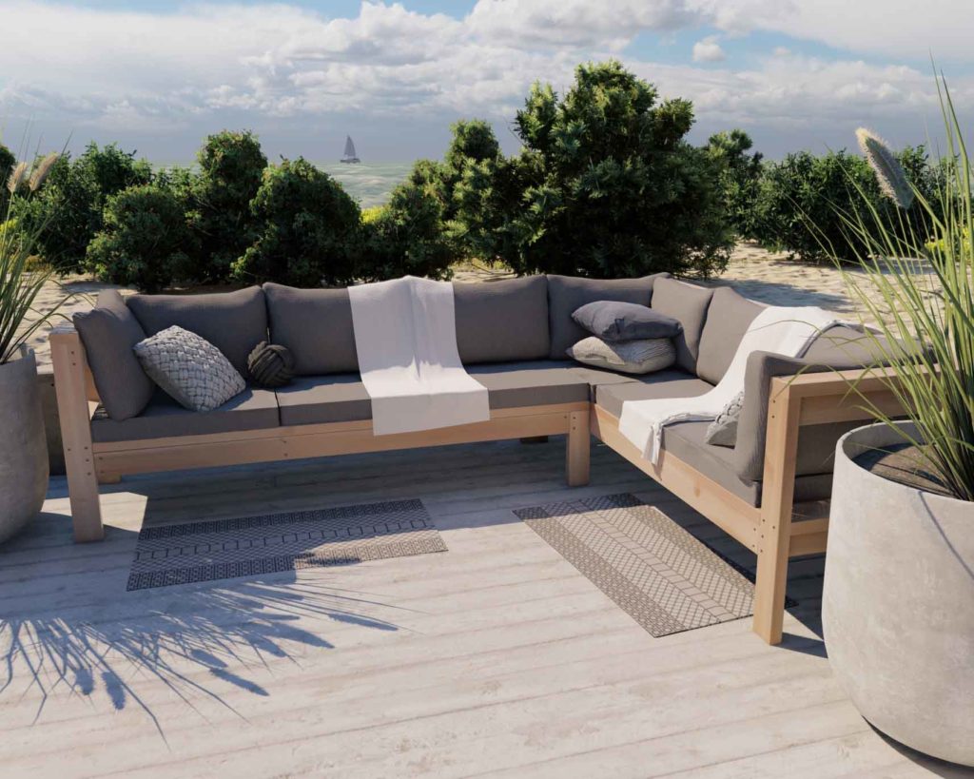
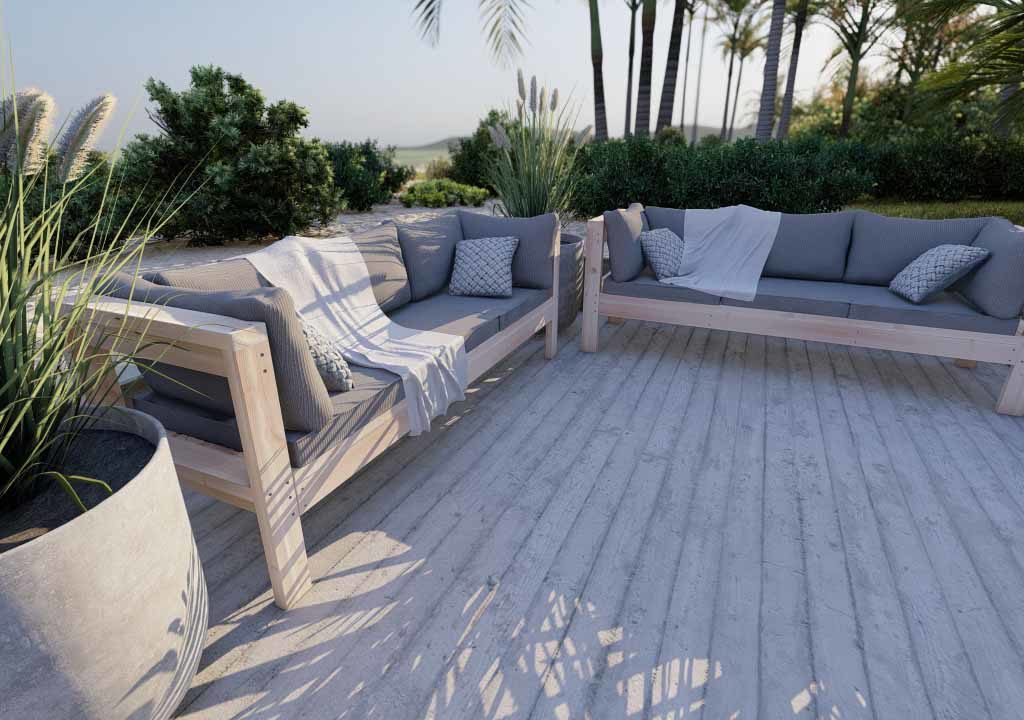
Reviews
There are no reviews yet.