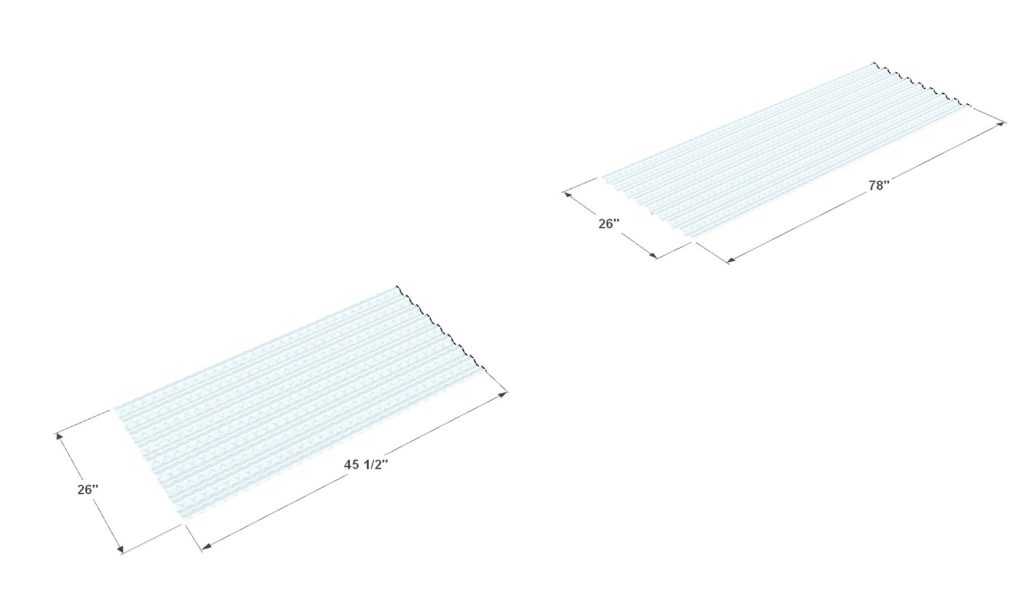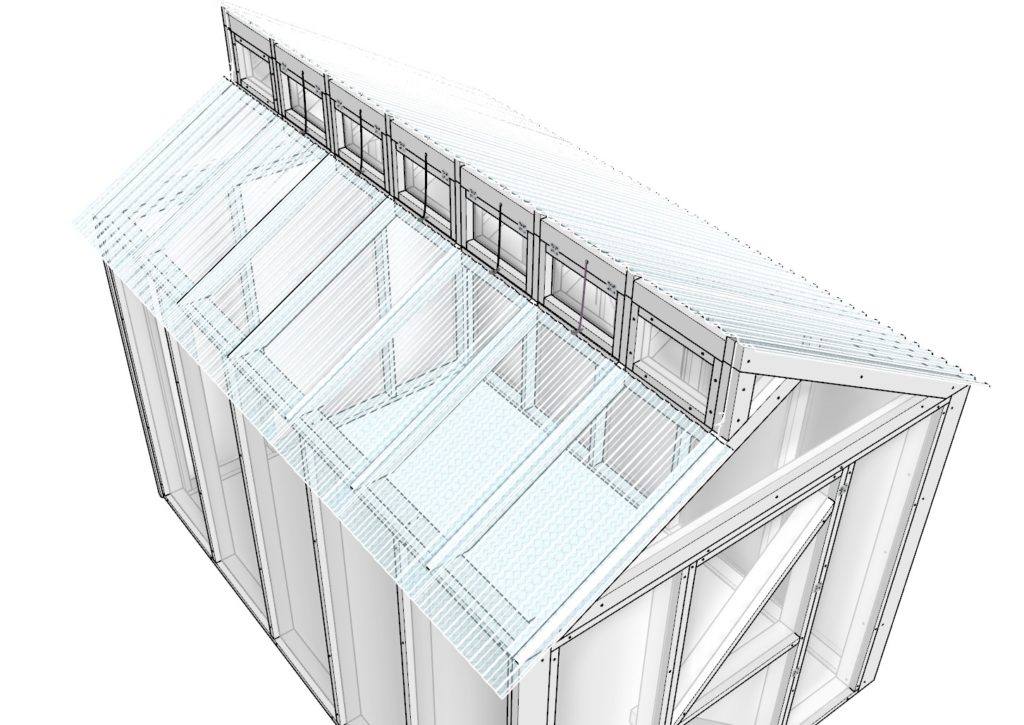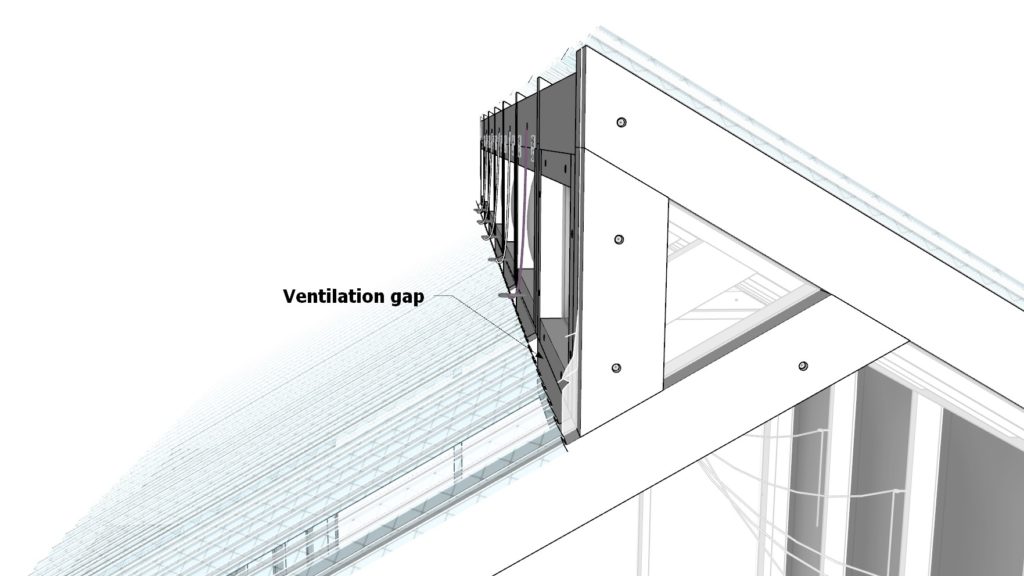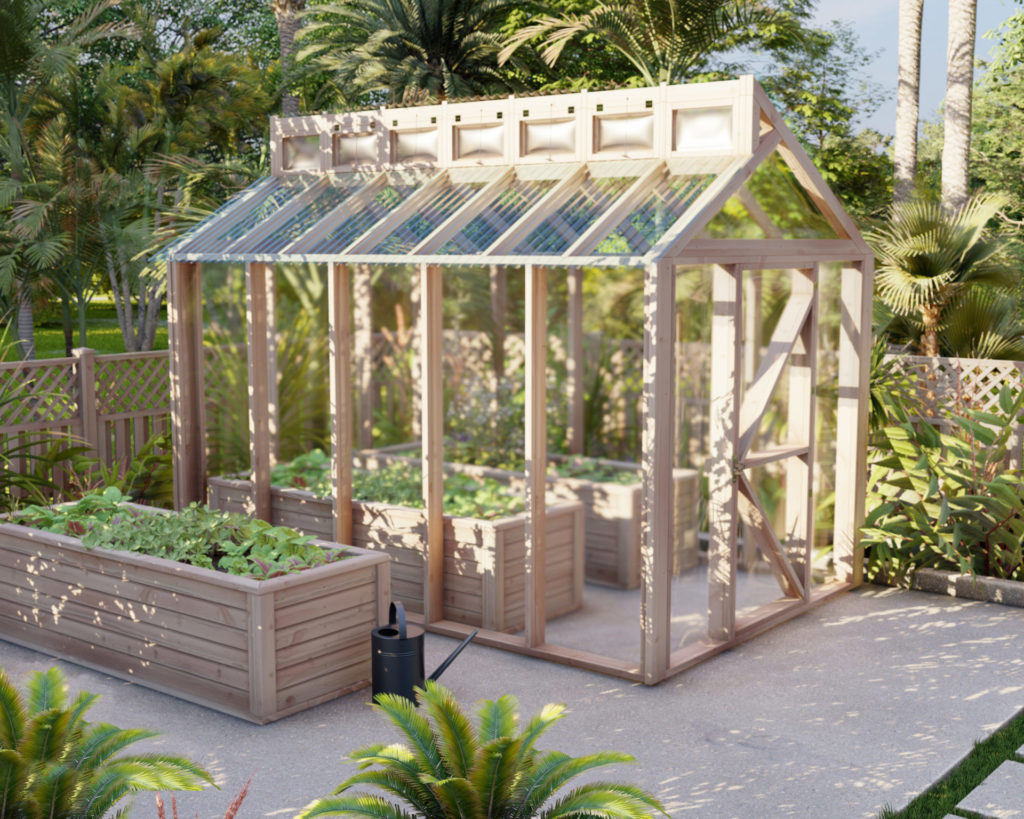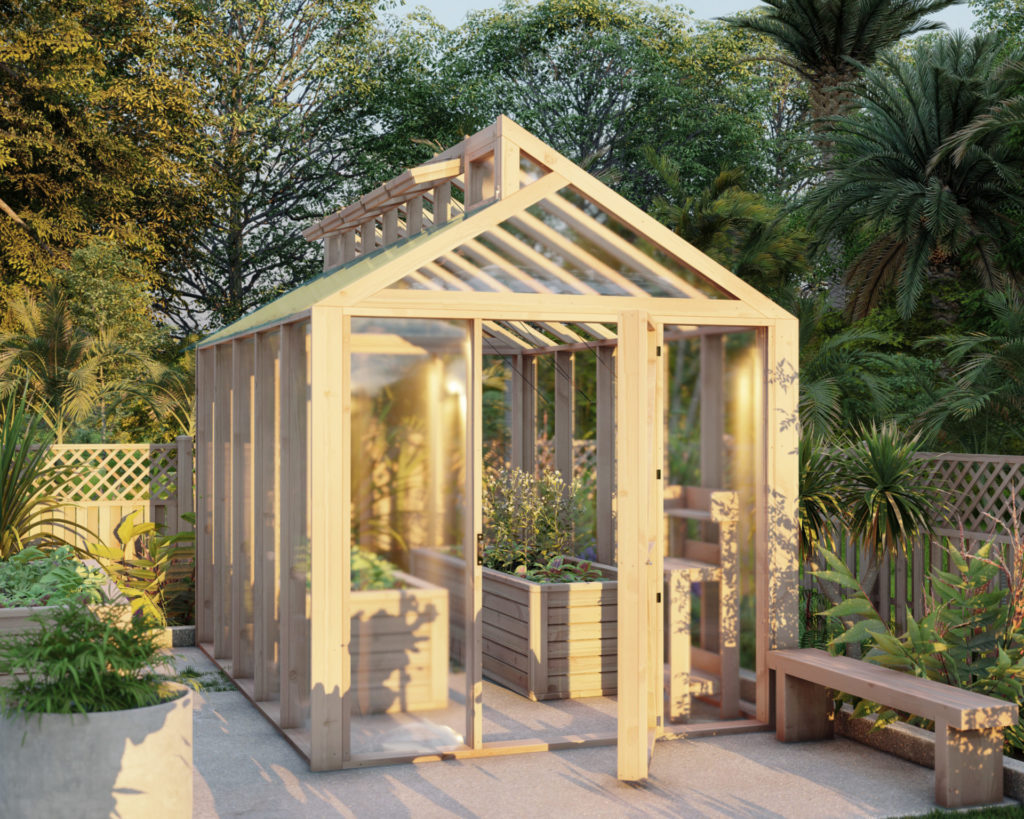Why build a DIY greenhouse?
A greenhouse is the perfect way to extend the growing season and grow your own fruits, vegetables, and flowers. But what if you don’t have the space or the budget for a store-bought greenhouse? You can build your own!
A DIY wooden greenhouse is a great way to get all the benefits of a greenhouse without the high cost.
Building a greenhouse is a great weekend project and with a little help from friends or family, you can have it up and running in no time.
7 reasons why every family needs a DIY greenhouse.
- A greenhouse can extend the growing season for fruits and vegetables.
- A gardening greenhouse can provide a place to grow plants that need a warm environment.
- A nursery greenhouse be used to propagate plants from cuttings.
- A home greenhouse can protect plants from cold weather and frost for growers who live in colder climates.
- A backyard greenhouse can protect plants from pests and diseases.
- Can serve as a hobby greenhouse that can provide a place to grow plants that are not available in the local area.
- A greenhouse can be used to grow plants for medicinal purposes.
Important feature of this DIY greenhouse
Adequate light – Greenhouses need to have enough light to support the plants inside. This design features clear polycarbonate roofing panels and clear 6 mil plastic sheeting for the walls to provide plenty of natural sunlight to keep your plants happy.
Good ventilation and humidity control – Greenhouses need to have good ventilation to control the temperature and humidity inside. This design has 5 windows at the top of the structure to provide needed ventilation and climate control.
Temperature control – Greenhouses need to be able to control the temperature inside to create the ideal conditions for the plants. The windows at the top of the greenhouse, when open, decrease the temperature inside. They can be shut during colder seasons.
How do the windows work in this greenhouse?
The windows in this greenhouse are opened and closed with a simple system of ropes passed through hoops. When the rope is pulled, the windows can open. When the rope is released, the windows close.
-The system is easy to operate, requiring only a few seconds to open or close the windows.
-The system is inexpensive to implement and maintain.
What about the raised garden beds inside the DIY greenhouse?
Plans for the raised garden beds/planter boxes can be found here.
- Better drainage: If your garden is prone to waterlogging, a raised garden bed inside of a greenhouse can help to improve drainage and prevent your plants from becoming waterlogged.
- Warmer soil: The soil in a raised garden bed inside of a greenhouse will be warmer than the soil in the ground, which can be beneficial for plants that prefer warmer conditions.
- Improved soil quality: The soil in a raised garden bed is less likely to be compacted than the soil in the ground, which can improve the quality of the soil and make it more hospitable for plants.
- Greater control over the environment: By growing plants in a raised garden bed inside of a greenhouse, you can have greater control over the environment in which they are grown, which can be beneficial for plants that are sensitive to changes in temperature or humidity.
Should this greenhouse be placed in dirt of on a concrete slab?
The placement of a greenhouse can have a significant impact on its stability and function. Greenhouses placed directly on the ground are more likely to be affected by changes in the ground‘s temperature and moisture content, while those on a concrete slab may be more protected from these fluctuations. Greenhouses on the ground are also more likely to experience issues with drainage and waterlogging, while those on a concrete slab may have better drainage and be less susceptible to water damage. In general, greenhouses placed on a concrete slab will be more stable and easier to maintain than those on the ground.
This DIY greenhouse can be placed on either a cement slab or directly onto earth. Instruction on installation in dirt are included in the DIY plans.
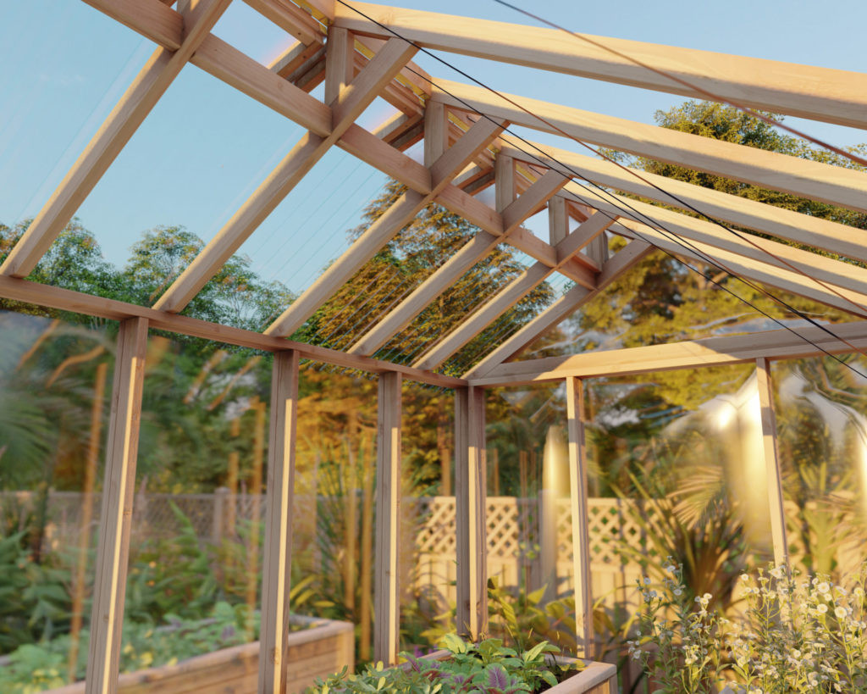
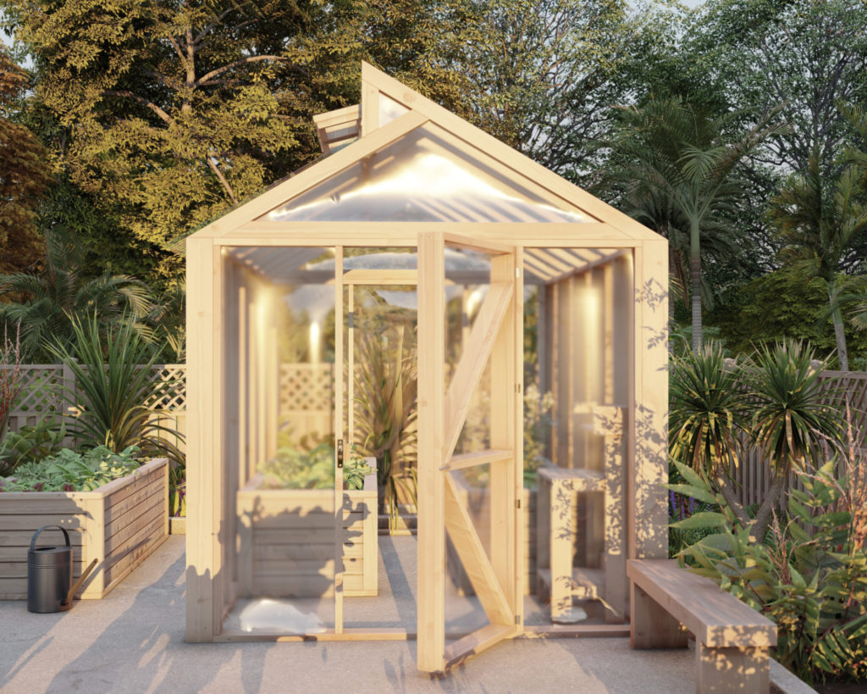
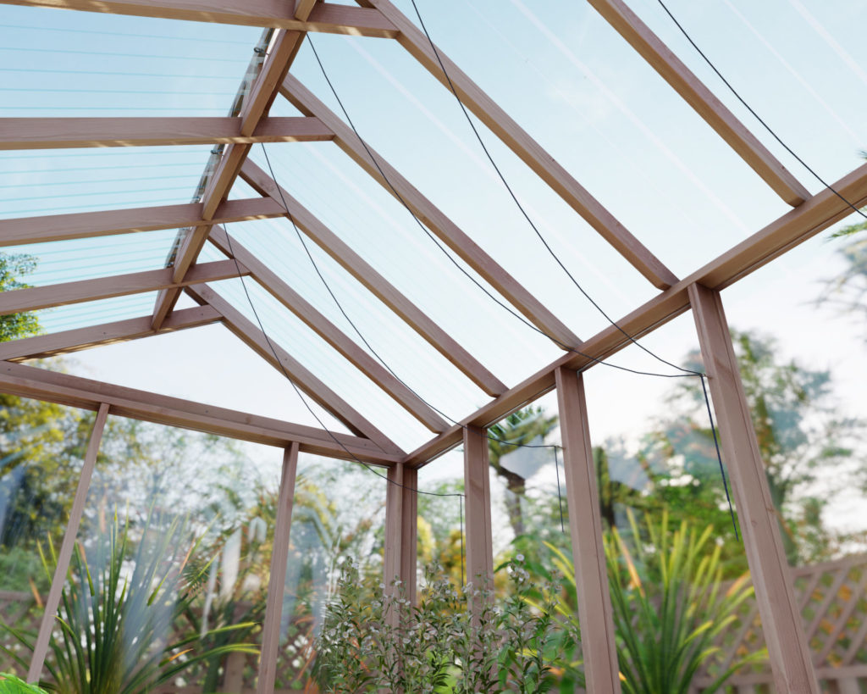
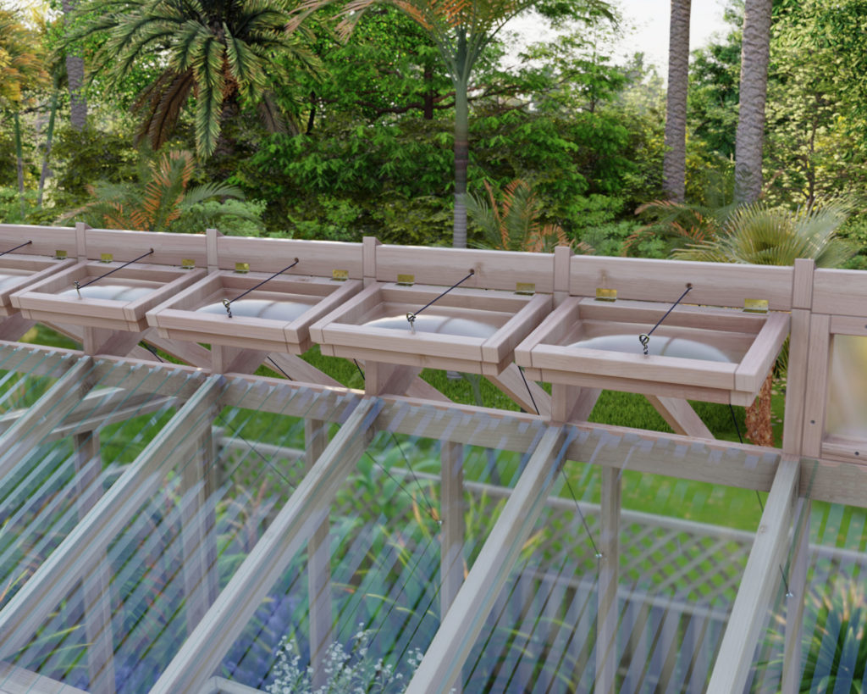
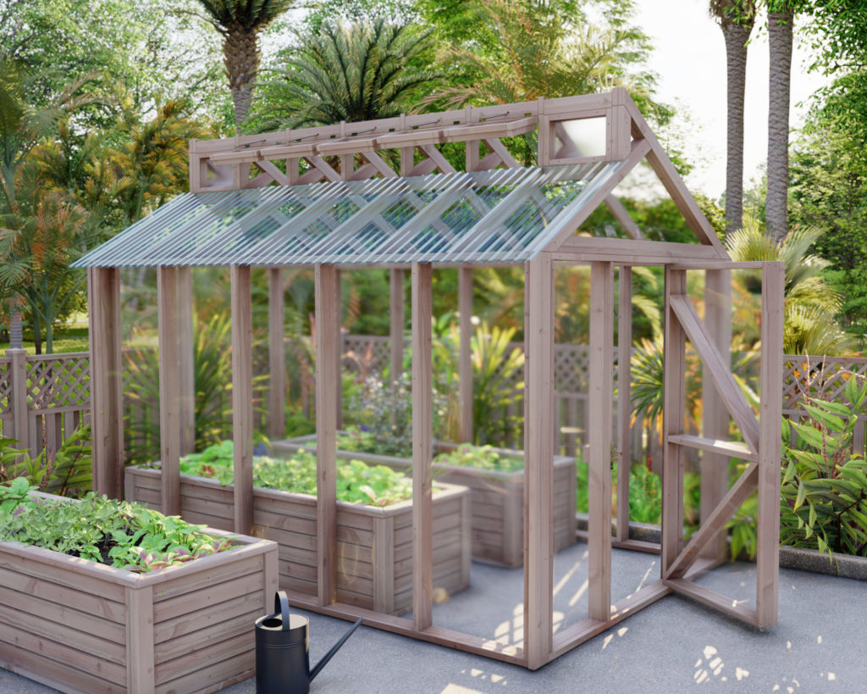
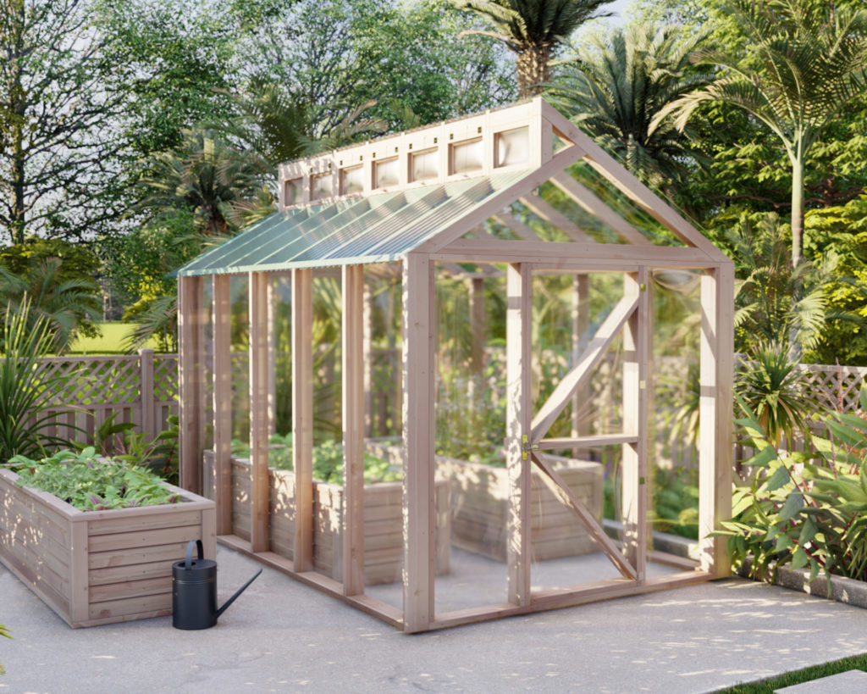
Time to build
About 10 hours
Total cost of build
About $650
Skill level required
Beginner
Download the PDF plans
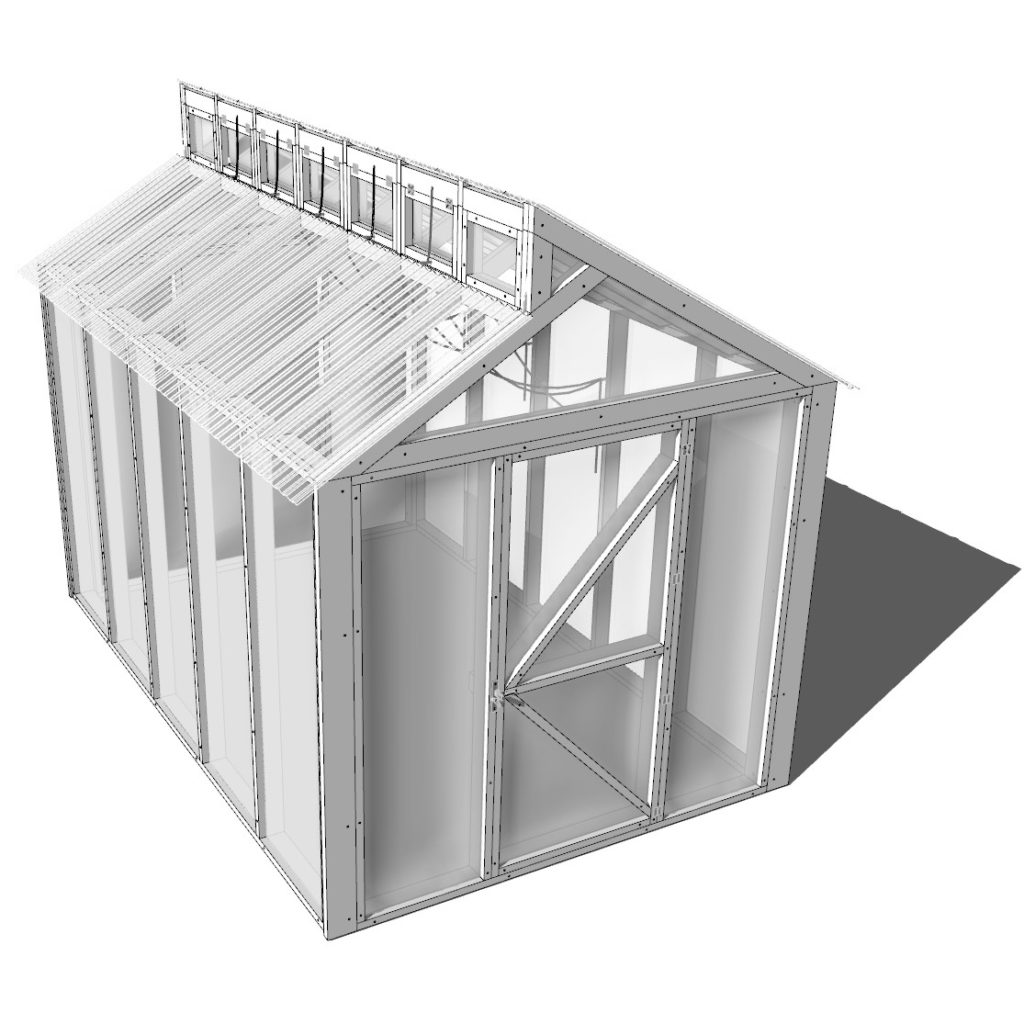
DIY greenhouse PDF plans
What is included in the PDF download?
- Easy to read step by step instructions
- Material list
- Tools needed
- Helpful links to materials and tools needed
Step-by-step instruction on building the DIY greenhouse
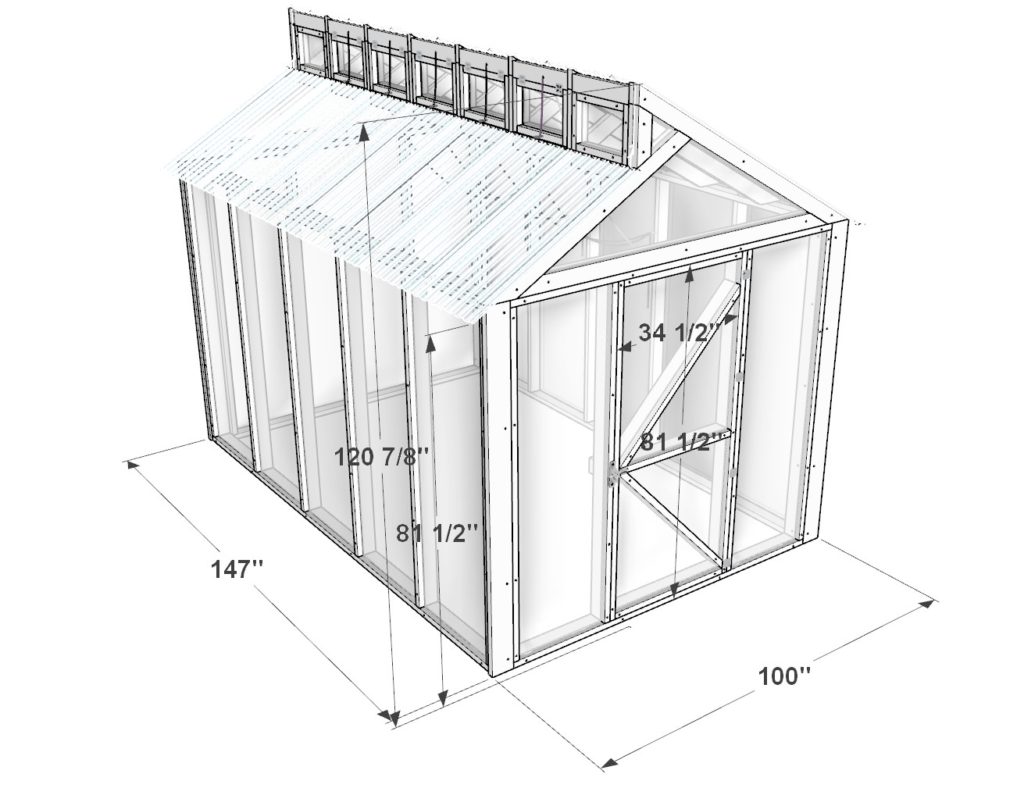
Recommend tools
- Saw (miter saw recommended for precision cuts)
- Drill
- Impact driver with bit for screws
- Sander
- wood countersink drill bit
- measuring tap
- (16) 1 inch screws
- 25 lb 3.5 inch screws
- 10 lb 2.5 inch screws
- Enough small screws for hinges and gate lock latch
- Wood planer
- Staple gun and staples
Material list and cut list
Available with purchase of PDF plans.
Step 1 (DIY Greenhouse longer wall construction)
First, make a frame for the DIY greenhouse.
Start by taking two 144 inch 2×4 lumber pieces and six 80 inch 2×4 lumber pieces and arranging them as shown below.
Predrill holes and add glue and 3.5 inch screws to the joints.
Next, take a 87 inch x 148 inch sheet of heavy duty clear plastic sheeting and add it on top of the lumber frame.
Next, fold the edges and use a staple gun to secure the sheeting to the frame.
Next, take two 144 inch 2×2 lumber pieces, and six 80 inch 2×2 lumber pieces and add these directly on top of the previous frame to secure the plastic sheeting.
Add 3.5 inch screws to secure the frame.
Make two identical walls.
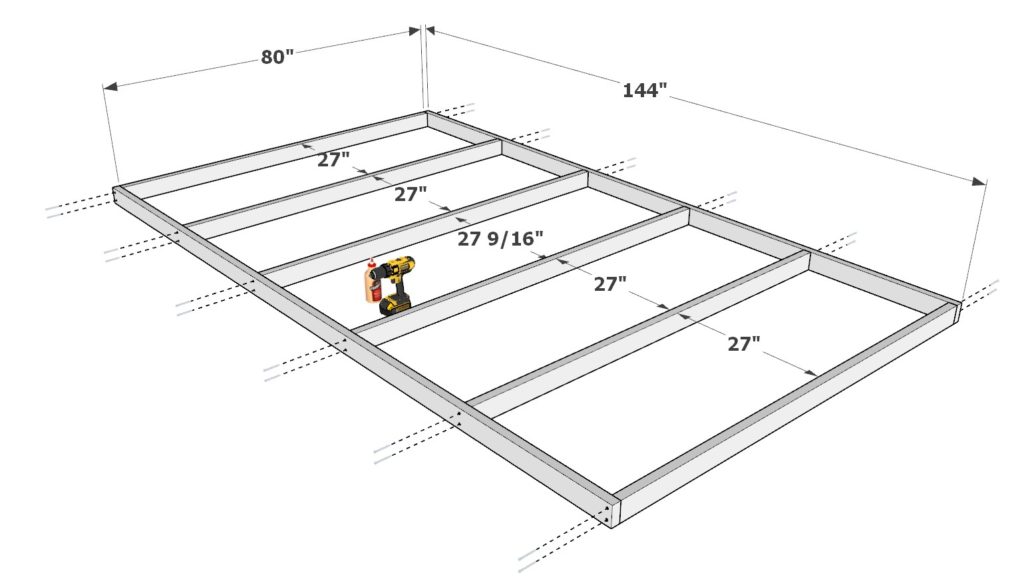
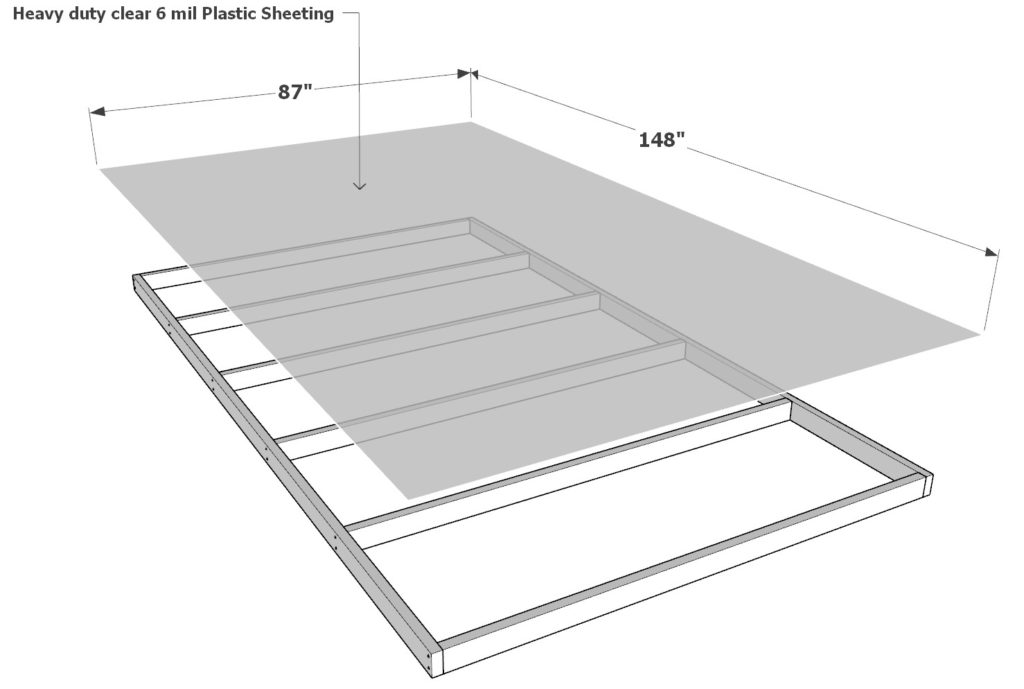
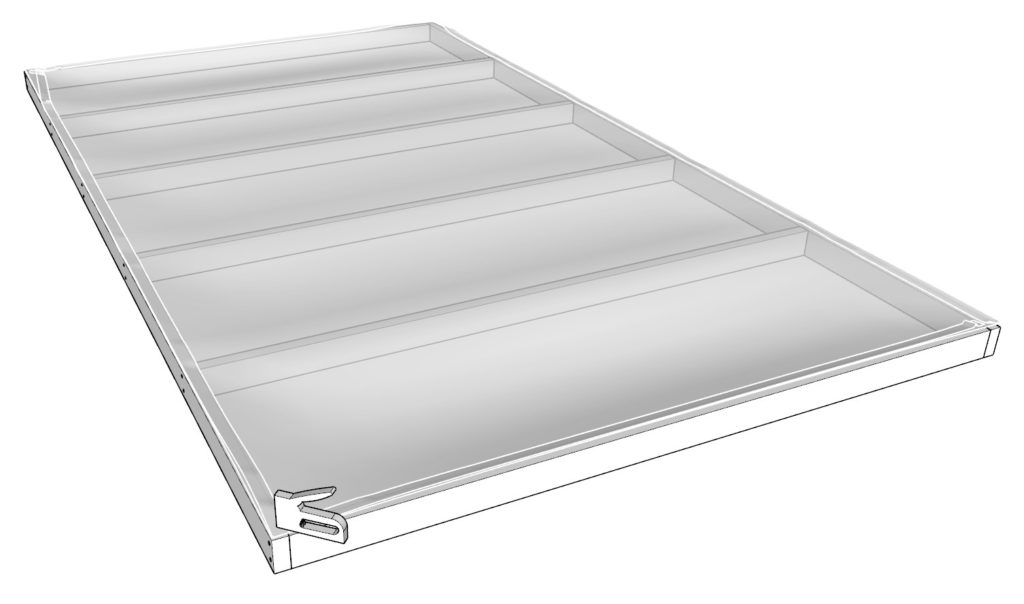
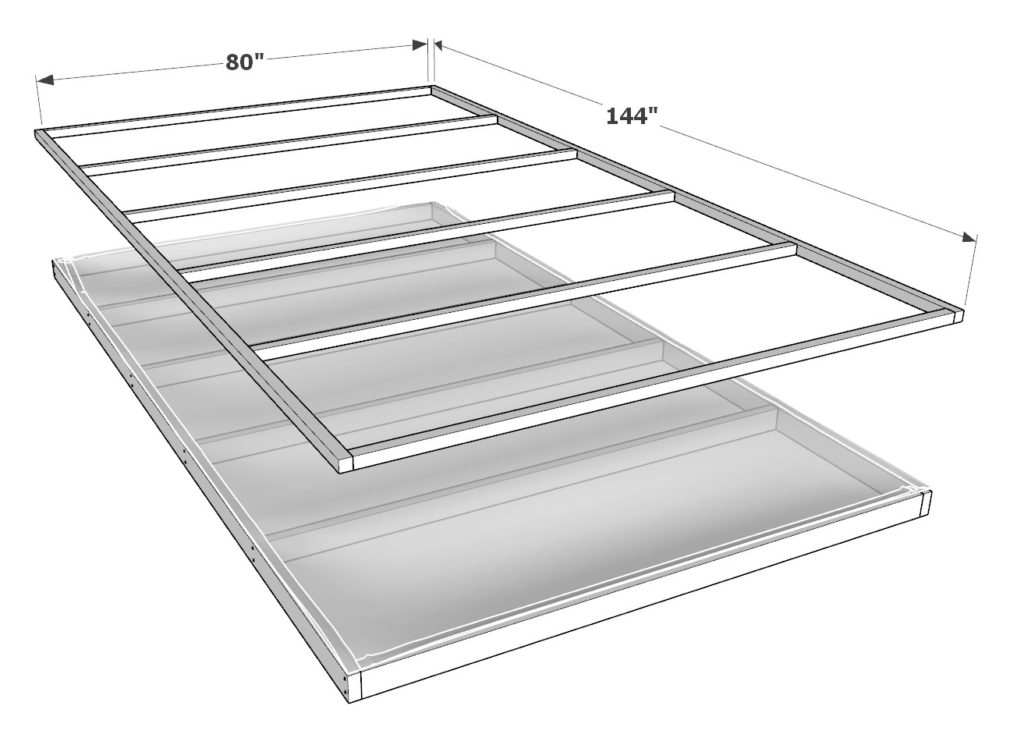
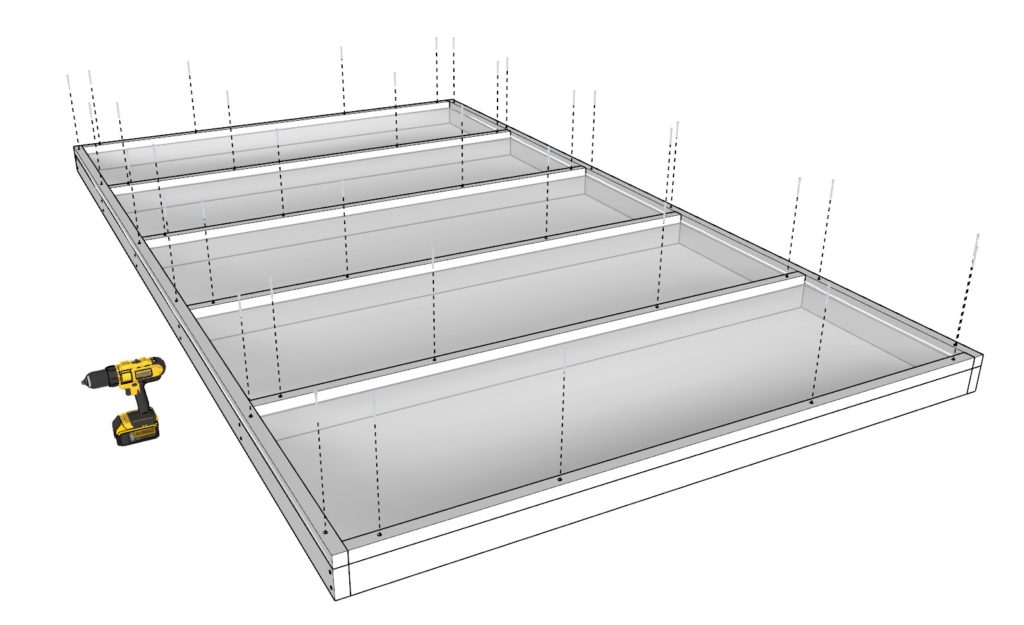
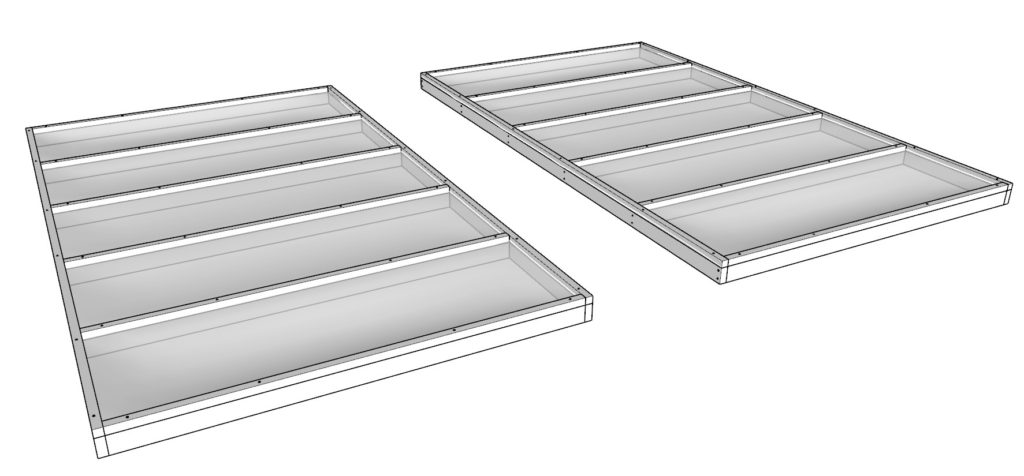
Step 2 (DIY Greenhouse shorter wall construction)
Next, you will need to build the other two side wall frame pieces.
First, take two 89 inch 2×4 lumber pieces and four 80 inch 2×4 lumber pieces and arrange them as shown below.
Predrill, add glue, and add 3.5 inch screws.
Make two identical frame pieces.
Next, take one of the frame pieces built in this step and add a 87 inch x 93 inch plastic sheeting sheet. As before, fold the edges and use a staple gun to secure it to the frame.
Next, add two 89 inch 2×2 lumber pieces and four 80 inch 2×2 lumber pieces directly on top of the plastic and secure them with 3.5 inch screws.
Next, attach the plastic to the second wall piece. This one will have an opening for the door.
Add two identical 30.5 inch x 87 inch plastic sheeting to the frame as shown below. Fold the edges, use a staple gun to secure it, and add a secondary 2×2 lumber frame on top as shown below. Secure the frame with 3.5 inch screws as before.
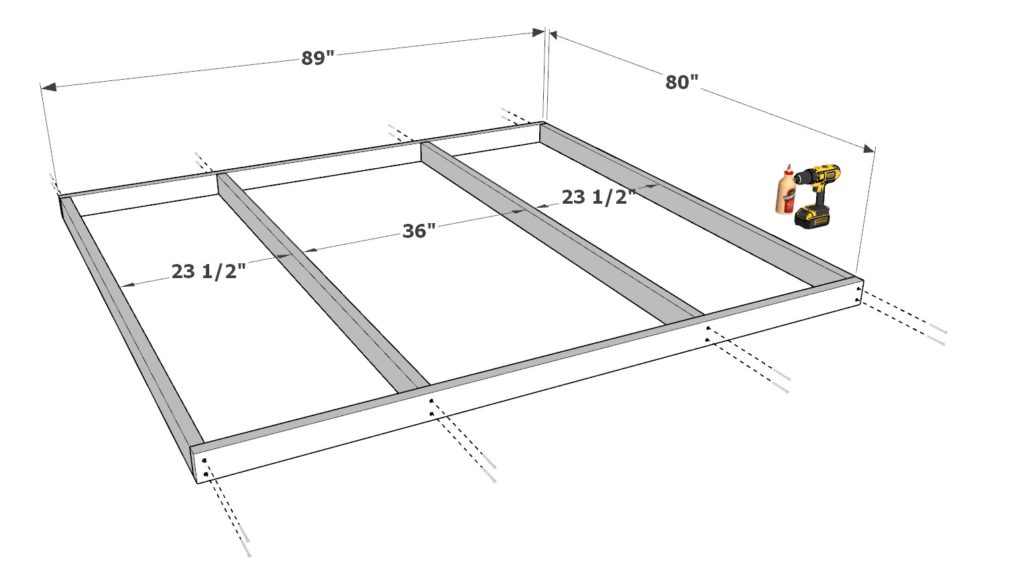
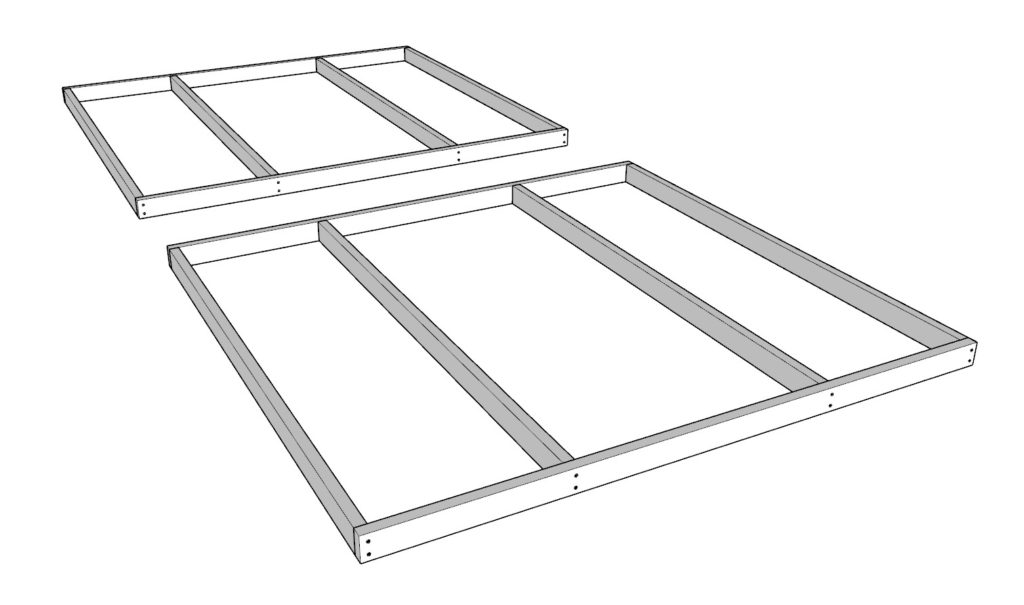
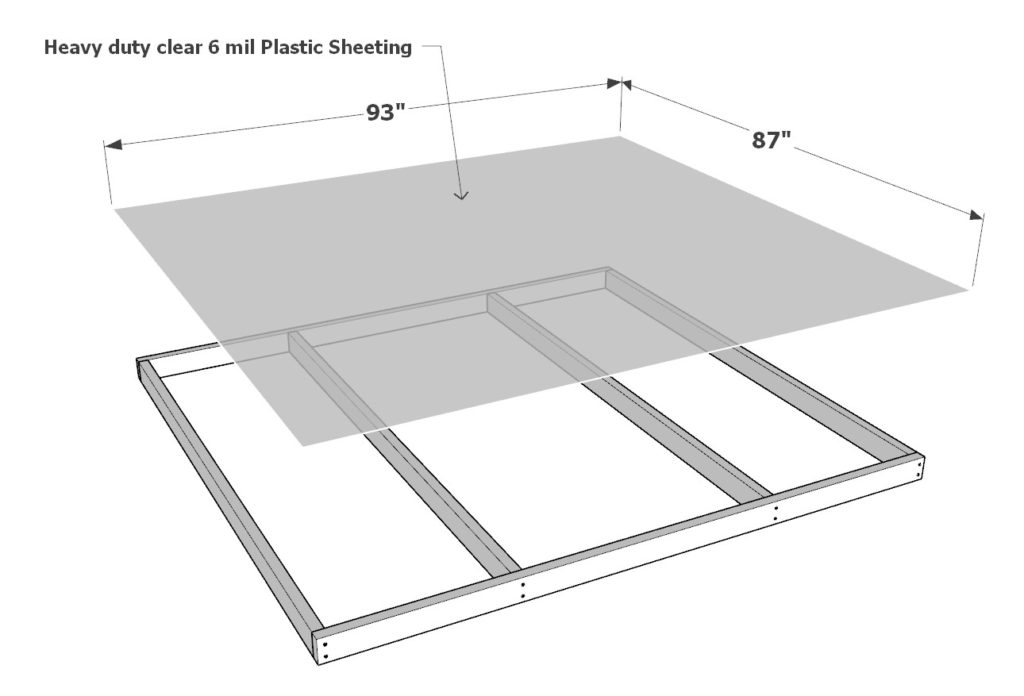
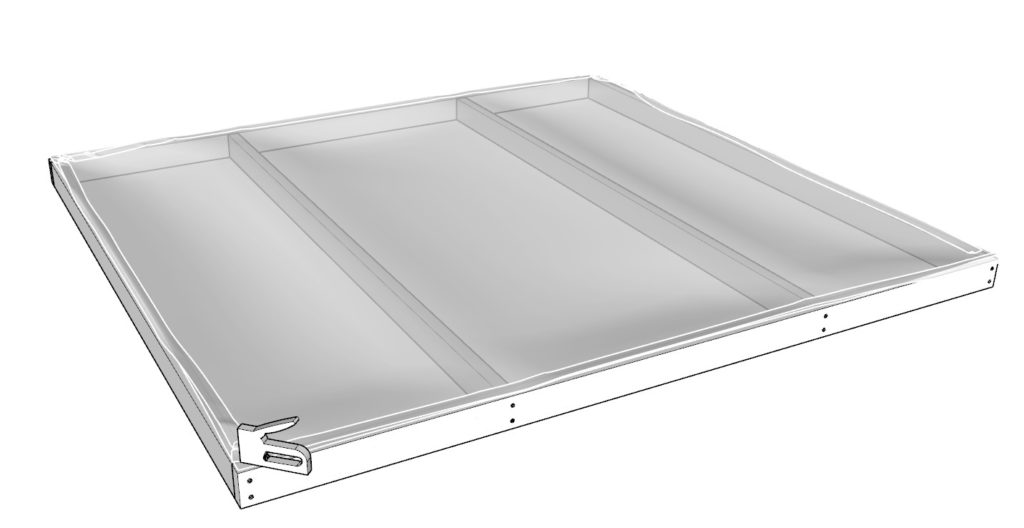
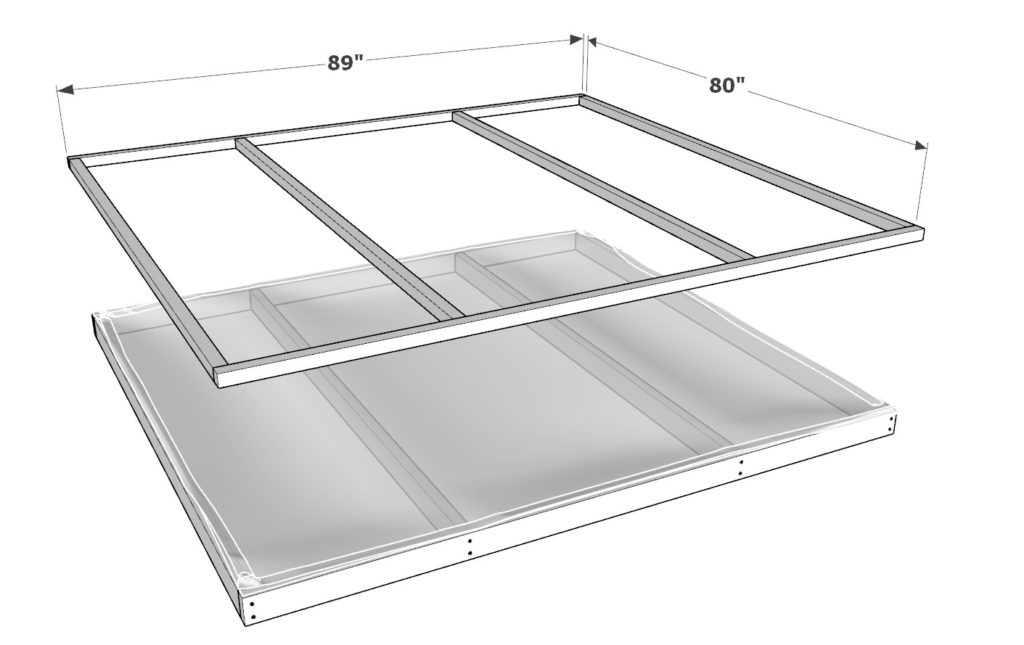
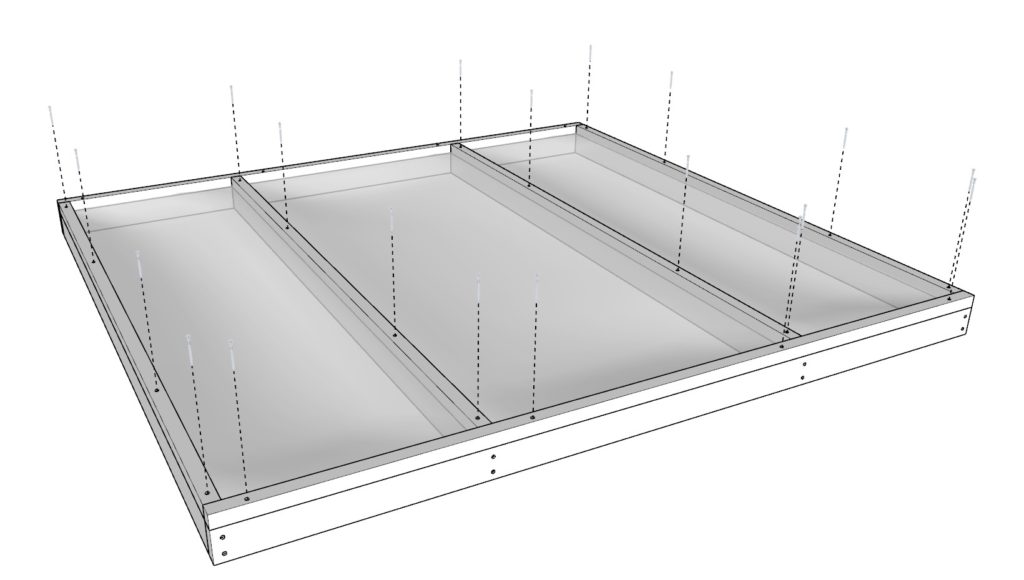
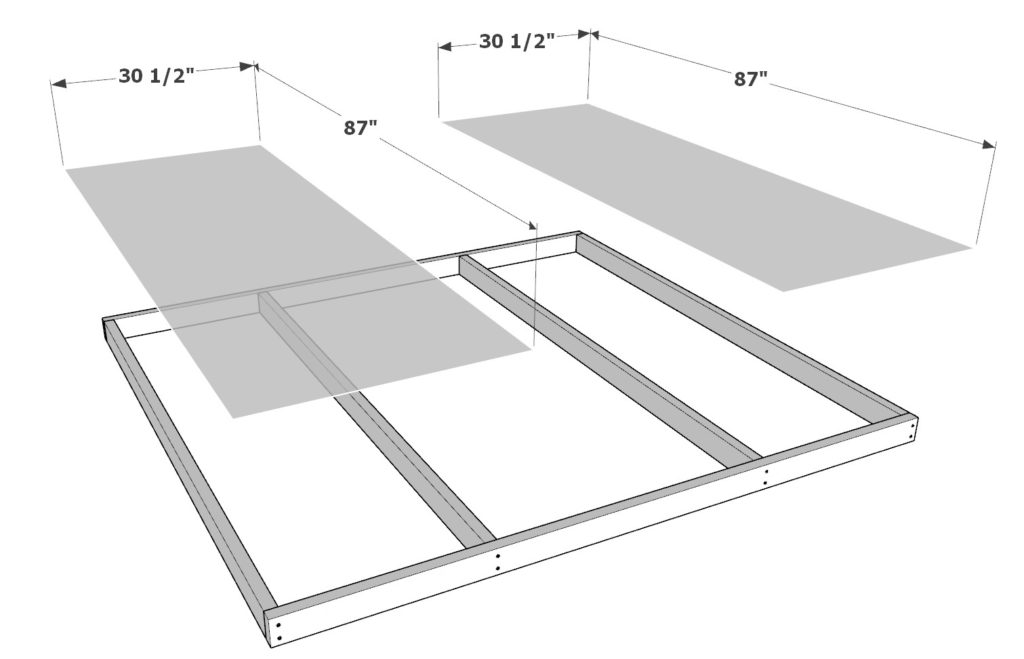
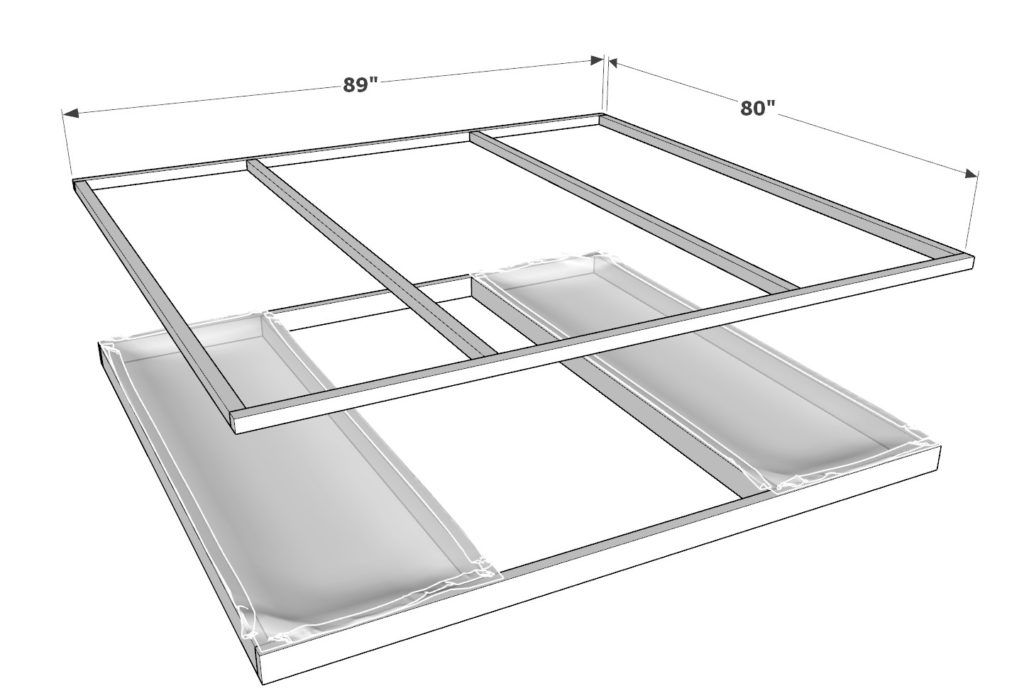
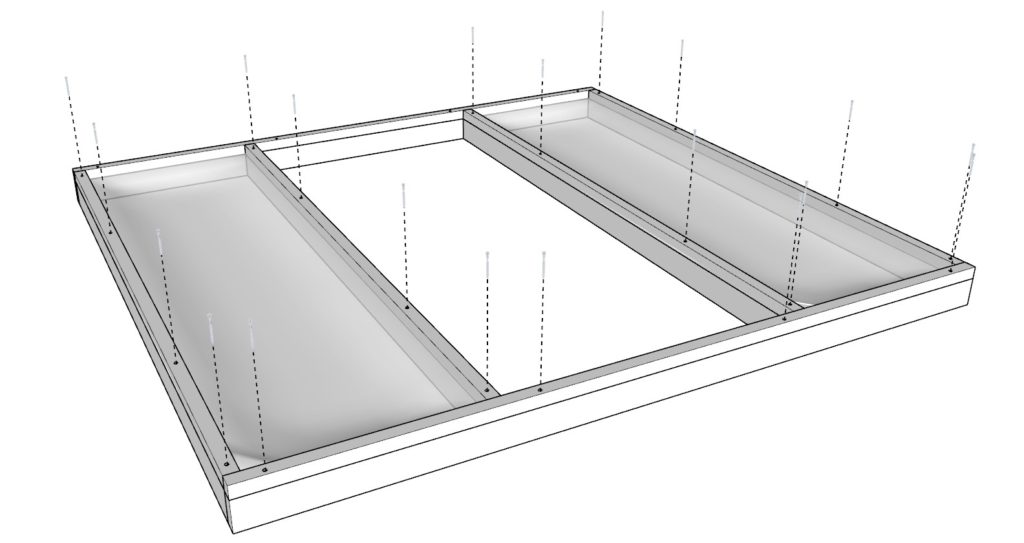
Step 3 (DIY greenhouse door construction)
Next, build the door for the DIY greenhouse.
First, take two 80 inch 2×4 lumber pieces, three 33 inch 2×4 lumber pieces, and two 47-15/16 inch 2×4 lumber pieces that are cut at 45-degrees on both ends and arrange them as shown below. Add glue, predrill, and add 3.5 inch screws.
Next, add a 40 inch x 84 inch sheet of heavy duty plastic as before. Secure it with staples and a 2×2 lumber frame directly on top as before.
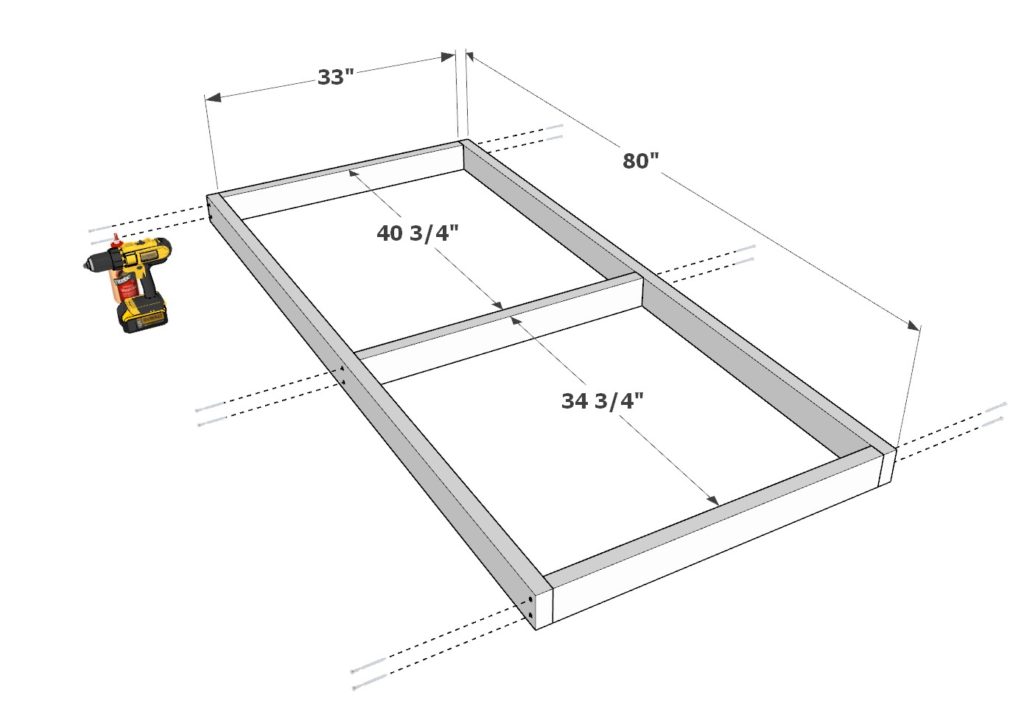
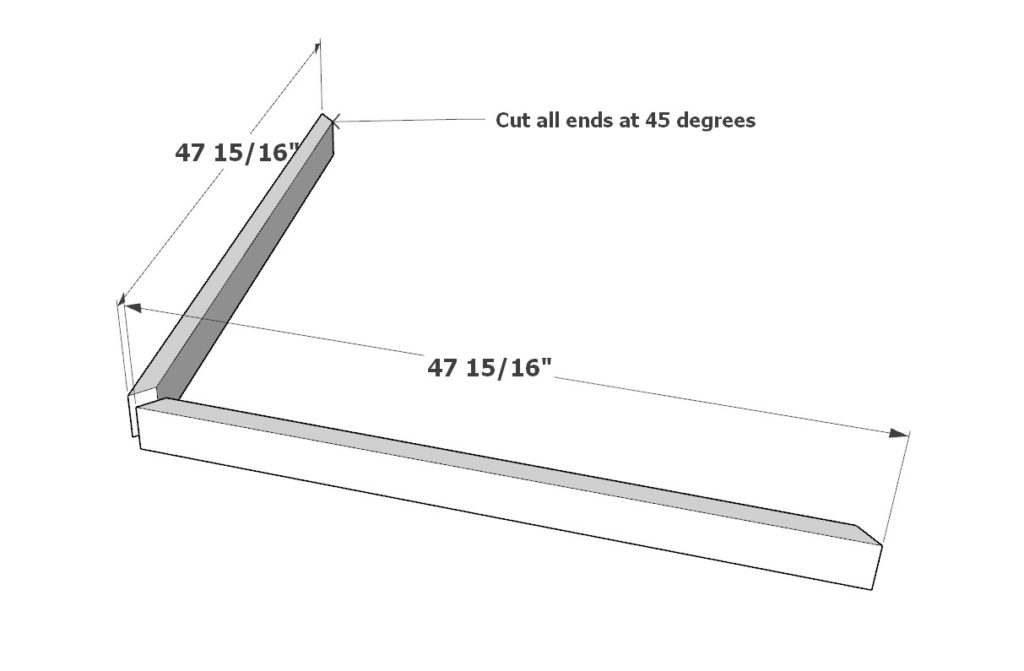
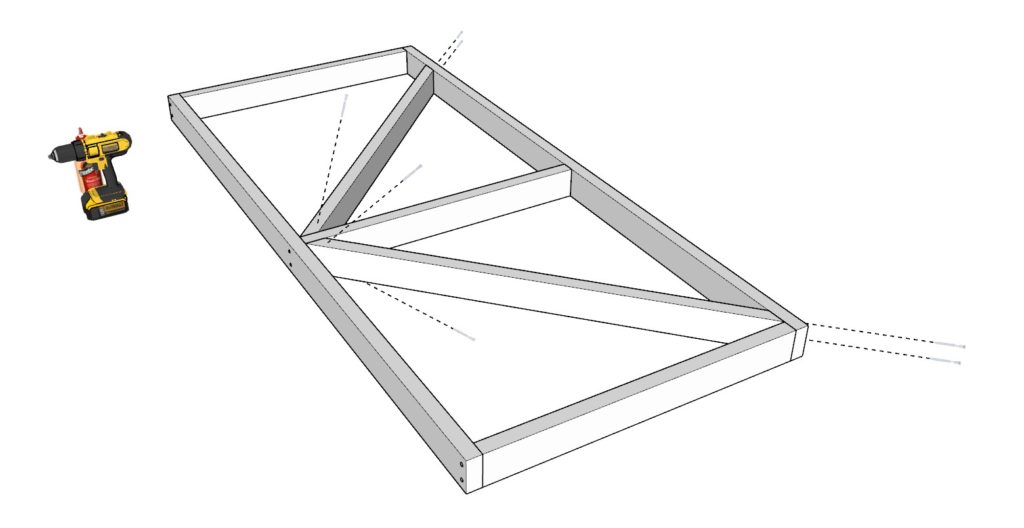
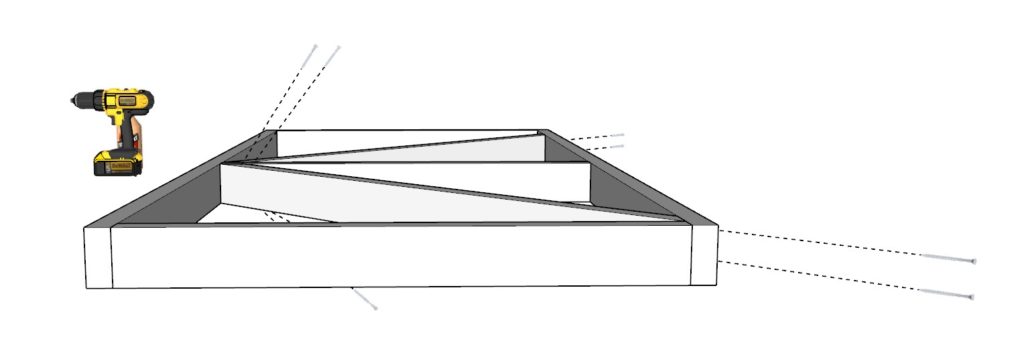

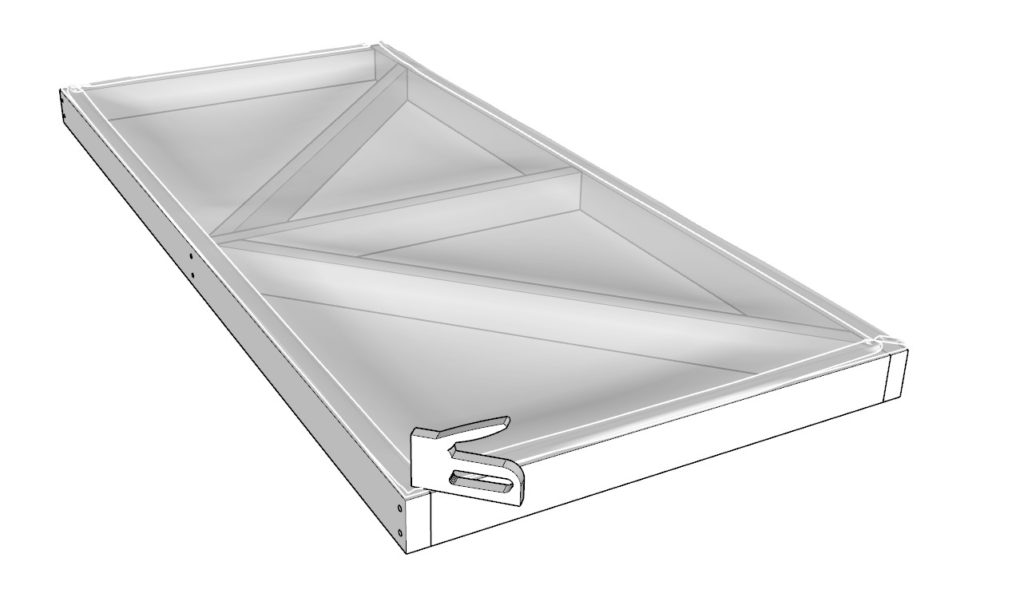
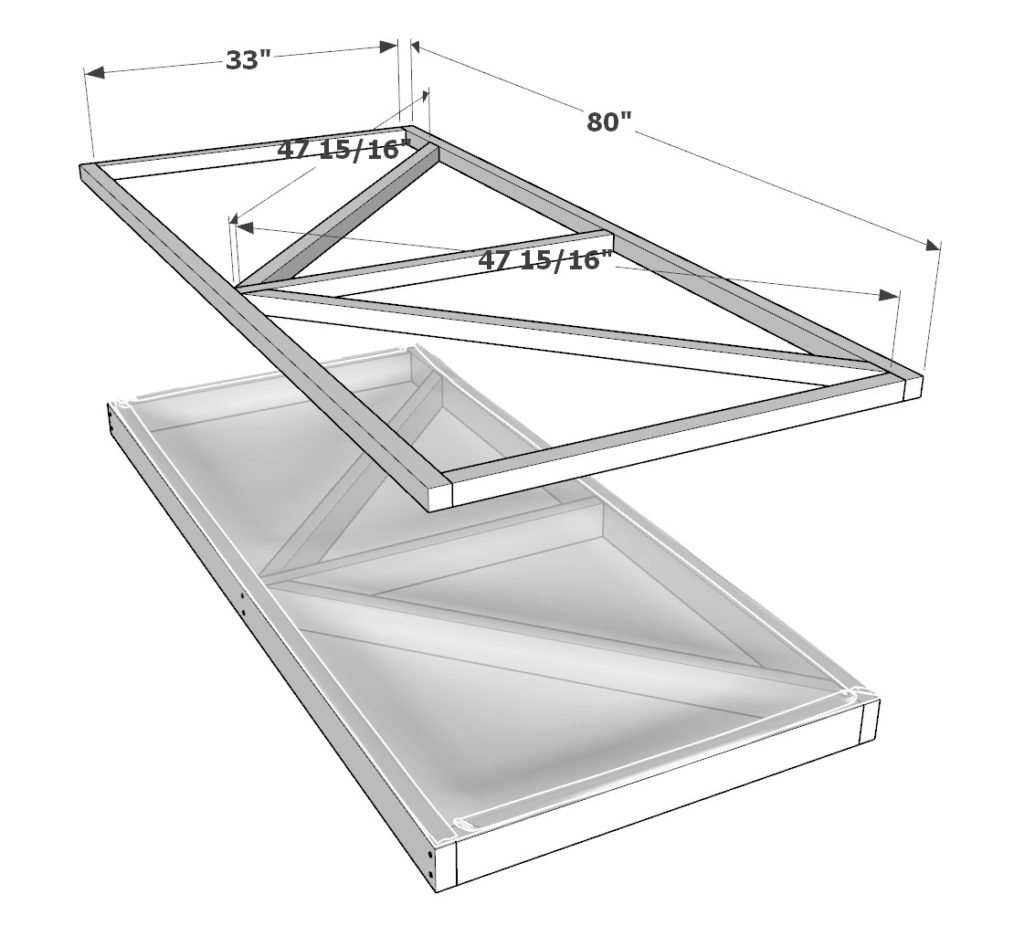
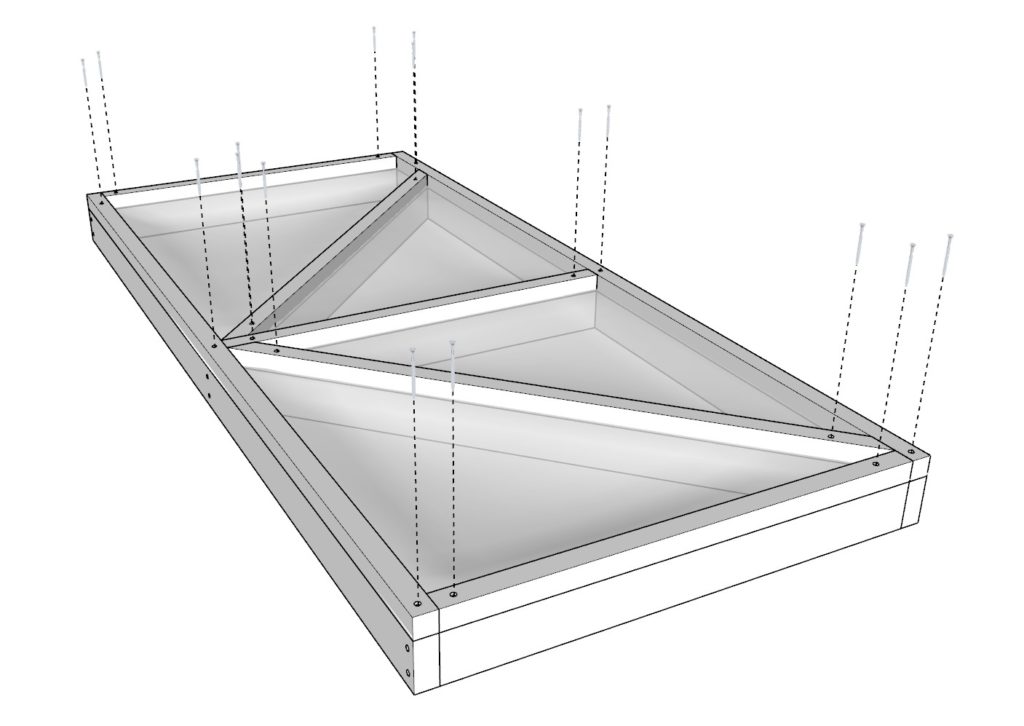
Step 4 (DIY greenhouse rafter construction)
Next, build the rafters for the DIY greenhouse roof.
First, take the four lumber pieces that are cut at specific angles (shown below), and arrange them as shown below. Add glue, predrill, and add 3.5 inch screws. In some areas predrill deeper to allow the screw to go deep enough to secure the rafter components.
Make a total of four rafters.
Next, add the heavy duty plastic sheeting. As before, use a staple gun to secure the plastic.
Next, add the second 2×4 rafter frame piece directly on top and secure with 2.5 inch screws.
You should have a total of two rafters that are doubled up. These will serve as the end pieces of the roof for the greenhouse.
Next, build the remaining middle rafters.
First, take three of the 2×4 lumber components that are cut at specific angles (shown below), and arrange them together to be joined. Add glue, predrill, and add 3.5 inch screws.
Make a total of six middle rafters.
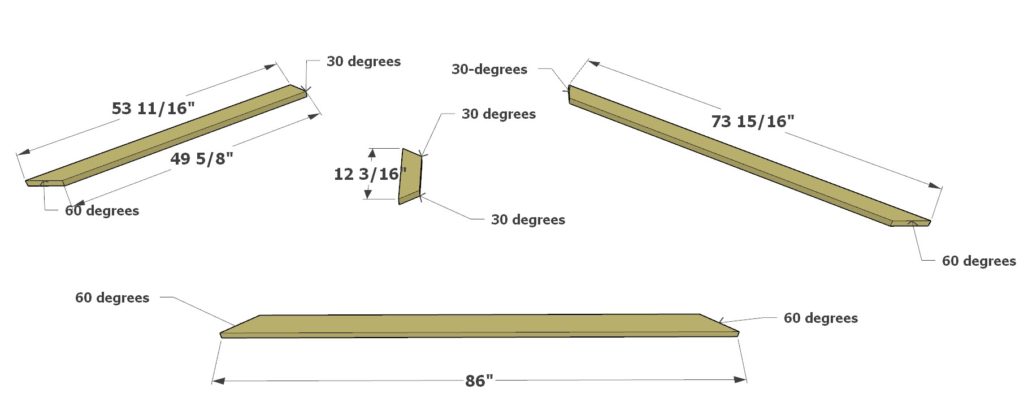
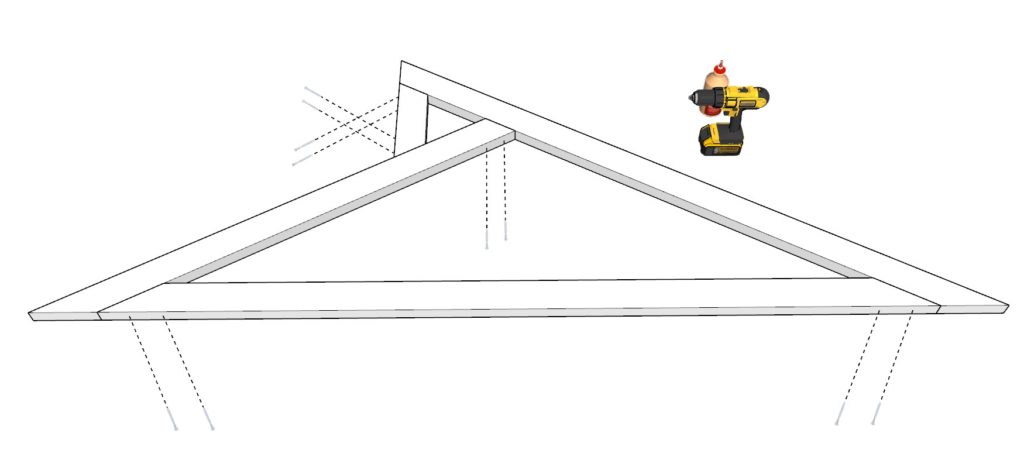
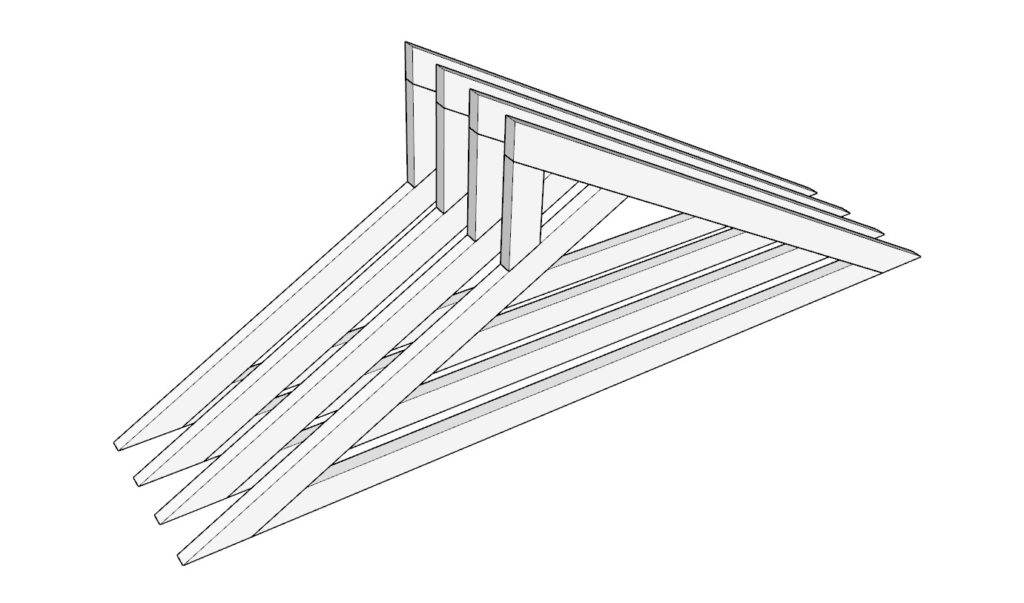
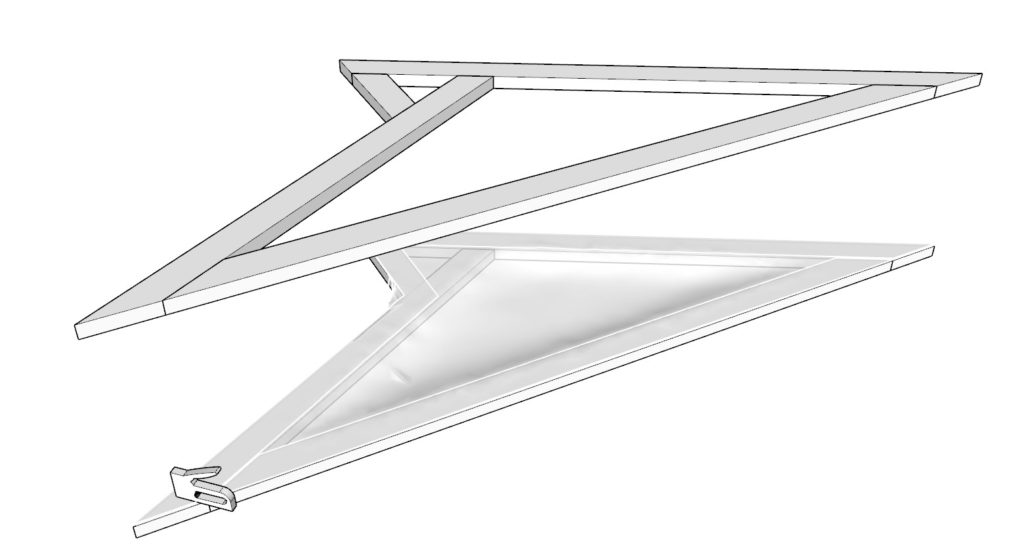
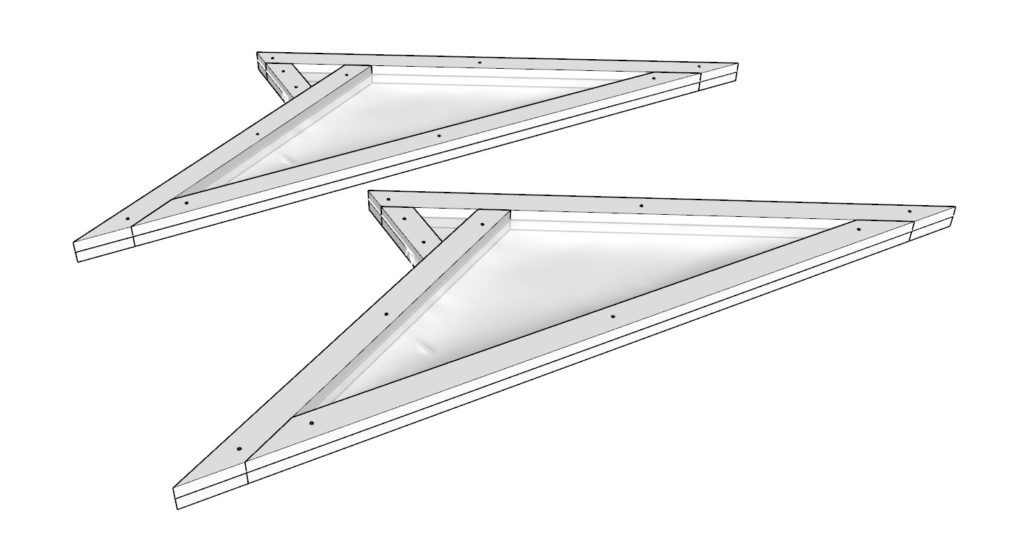

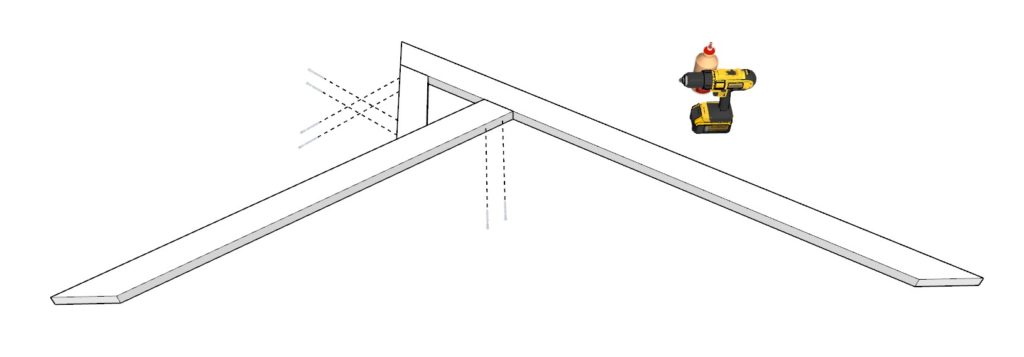
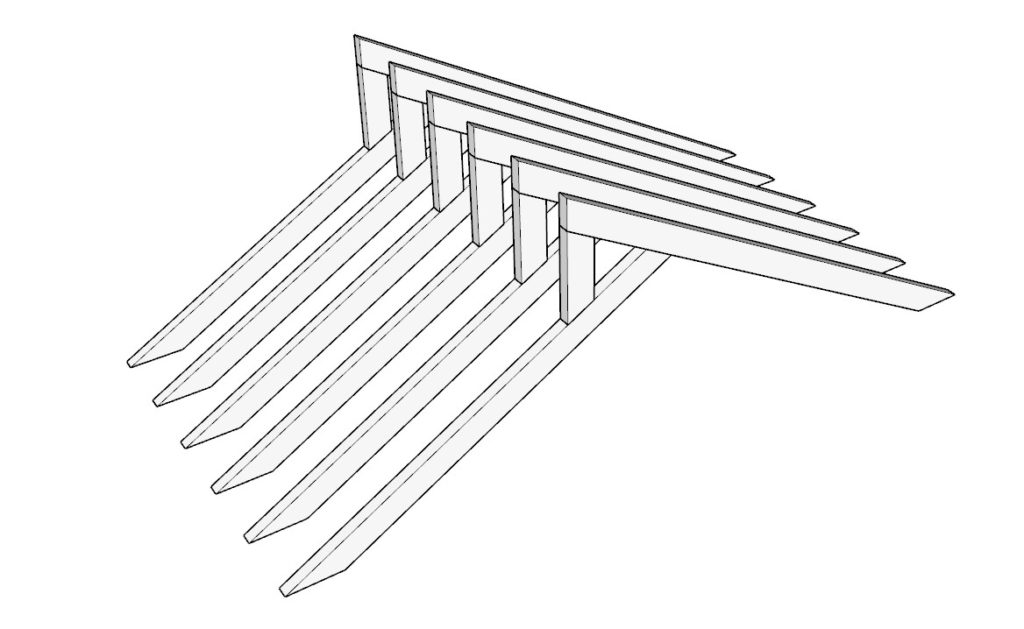
Step 5 (DIY Greenhouse frame assembly)
Next, join all the wall pieces of the greenhouse together.
First bring the wall pieces to the greenhouse installation site.
Next, take one of the 144 inch long wall pieces and one 89 inch wall pieces and arrange them as shown below.
Predrill, and add 3.5 inch screws.
Next, take one more of the 144 inch wall pieces and continue to add it to the frame as the previous pieces.
Lastly add the door frame piece to the greenhouse frame as well.
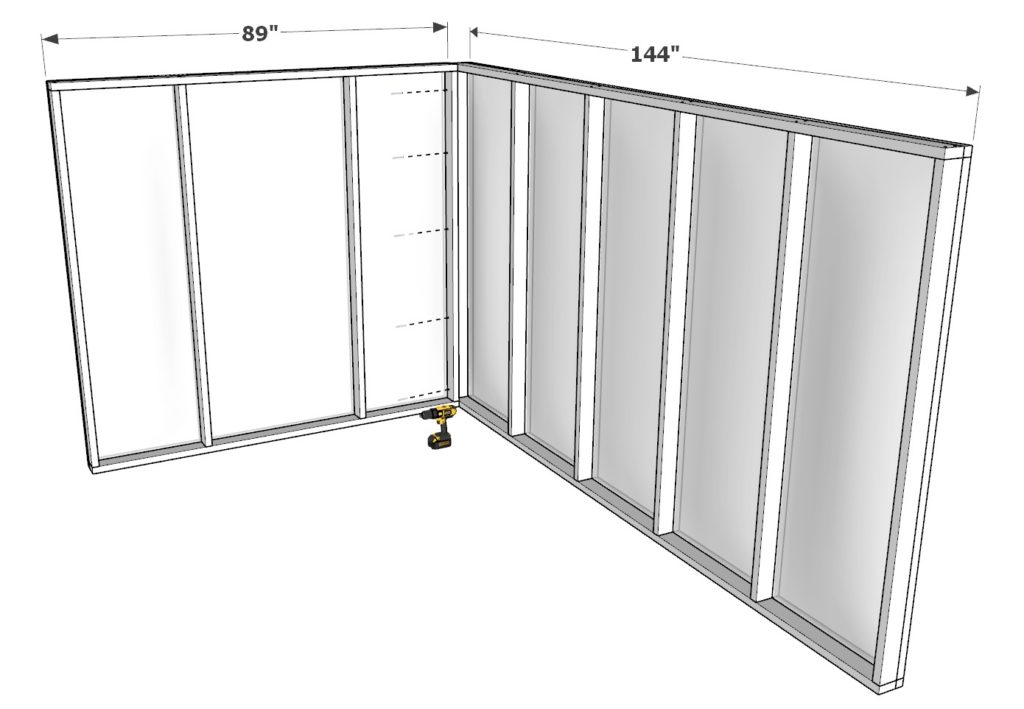
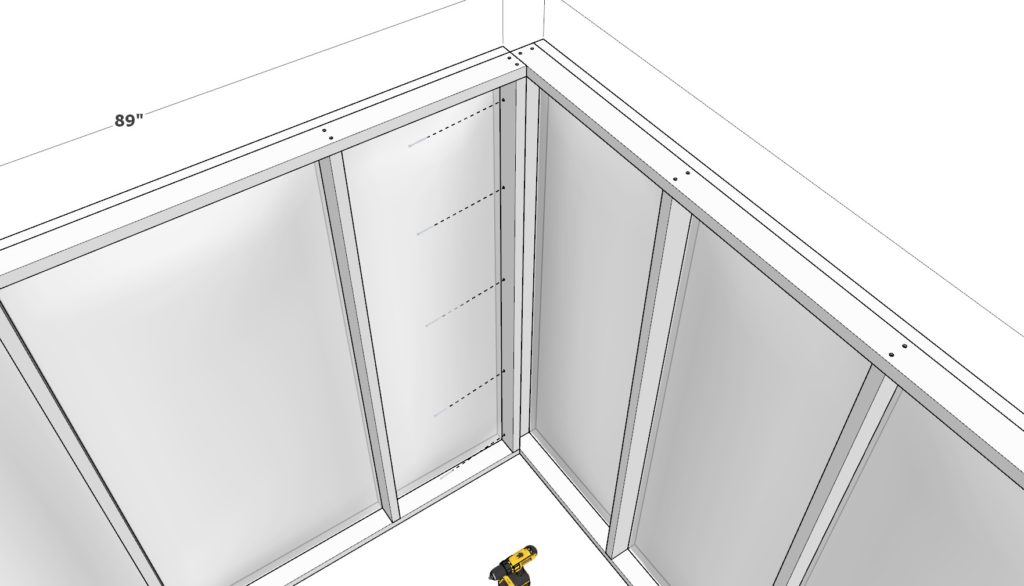
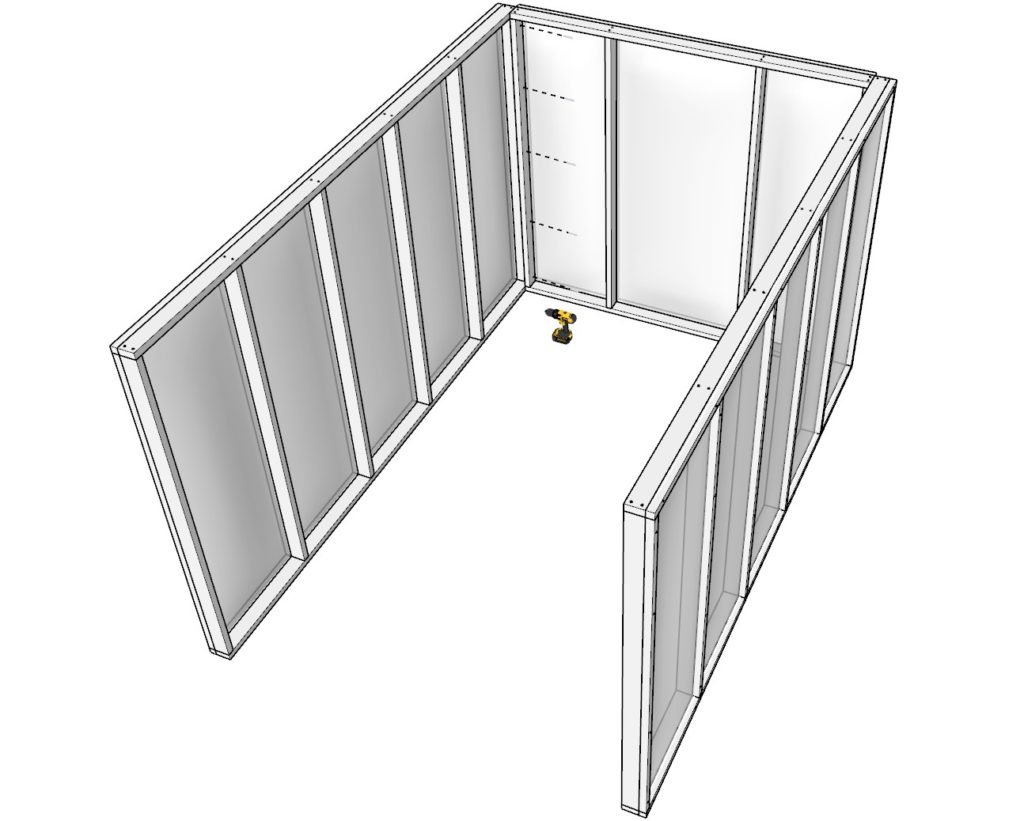
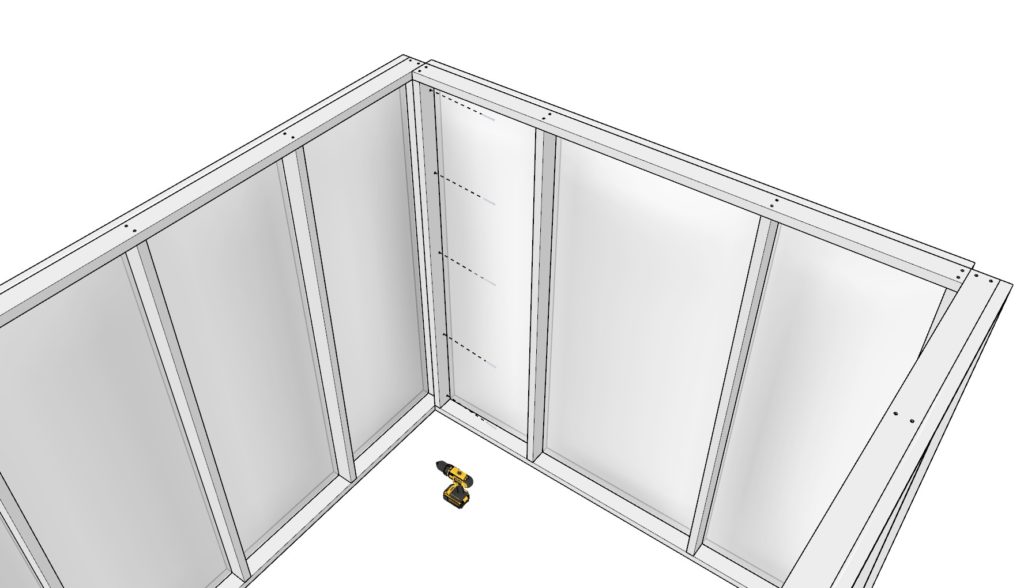

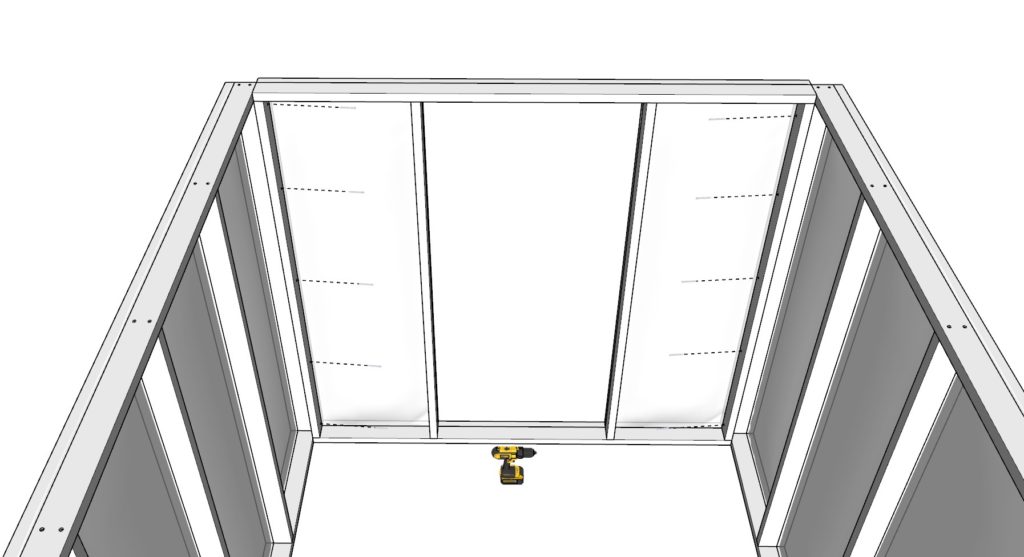
Step 6 (Anchoring the DIY greenhouse)
Next, install the greenhouse frame into the dirt, soil, or attach it to a cement slab.
If you are attaching the greenhouse into the ground, then add four 107 inch 2×6 lumber pieces to the edges of the greenhouse as shown below after digging the holes at the four corners of the greenhouse. Secure the 2×6 lumber pieces with 2.5 inch screws and glue.
You can either fill the post holes in with dirt or with cement to anchor it down.
If you are installing this greenhouse on top of a cement slab then it can be attached with simple brackets and screws that go directly into the cement. Instead of the 2x6s being 107 inch long, they would need to be 83 inches long.
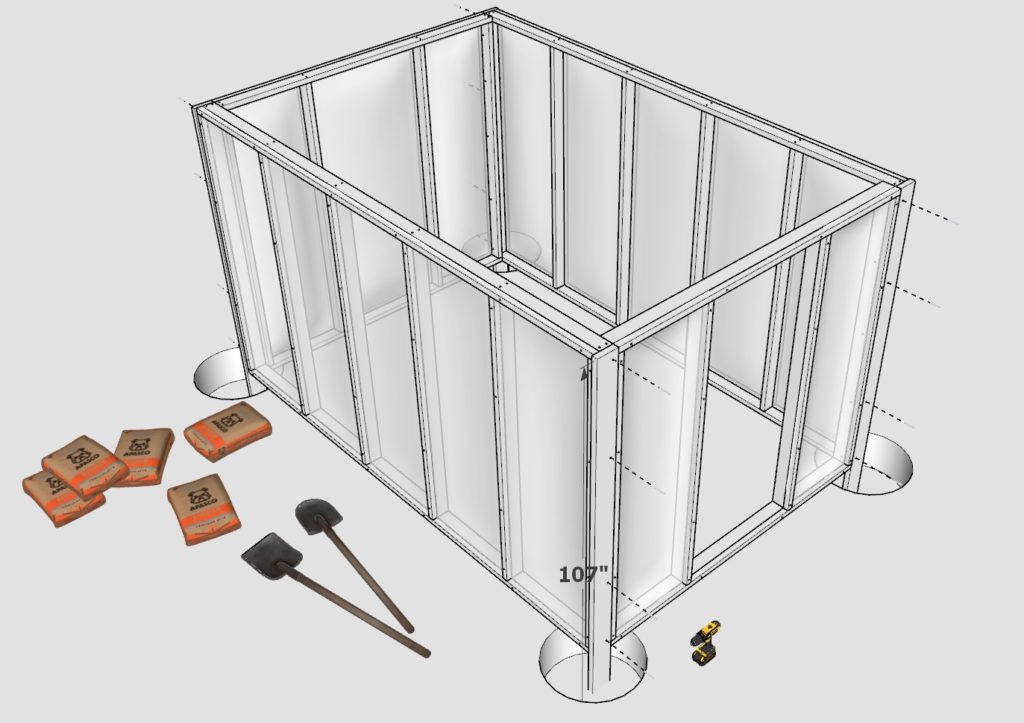
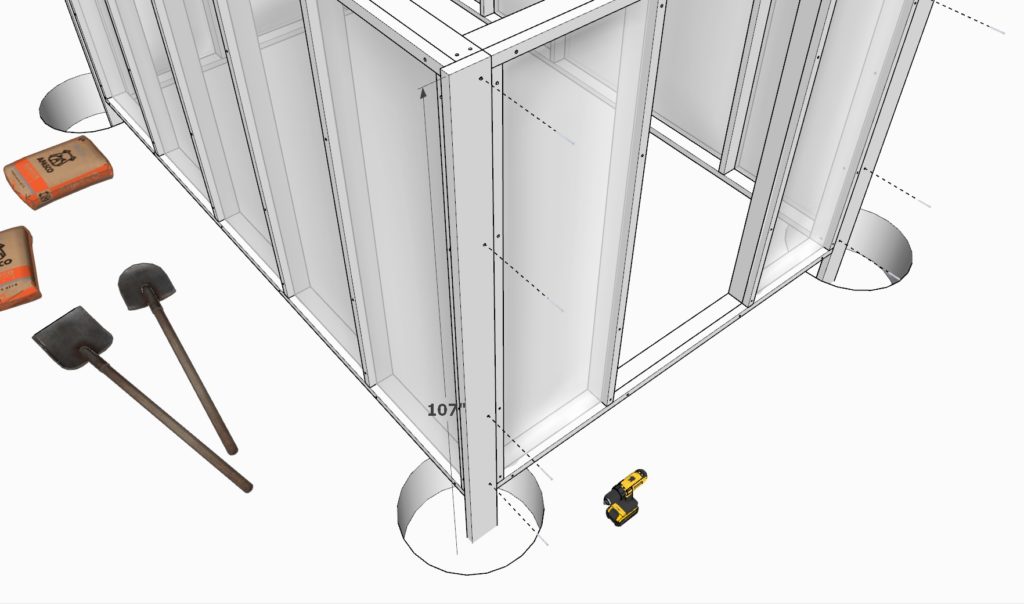
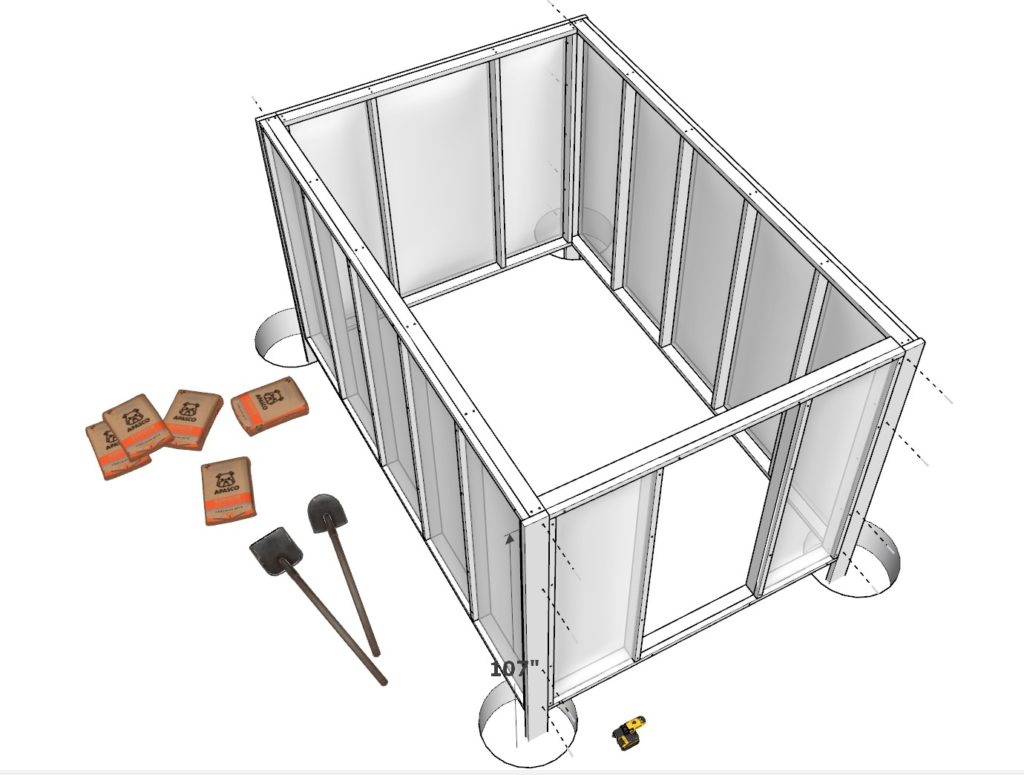
Step 7 (DIY greenhouse rafter and roof installation)
Next, add the rafters to the DIY greenhouse walls.
Start by taking the two end pieces with the plastic sheeting and arrange them as shown below.
Add 3.5 inch screws to secure them to the walls. Don’t forget to predrill.
Next, add the middle rafters.
Take two 17-13/16 inch long 2×4 lumber pieces and one of the middle rafters and arrange them as shown below. Add glue, predrill, and add 3.5 inch screws.
Continue this on both sides of the greenhouse.
Next, continue adding the middle rafter pieces. The process is the same with the exception of the length between the rafters. For the middle pieces use ten 19-5/16 inch 2×4 lumber pieces instead of 17-13/16 inch long 2×4 lumber pieces.
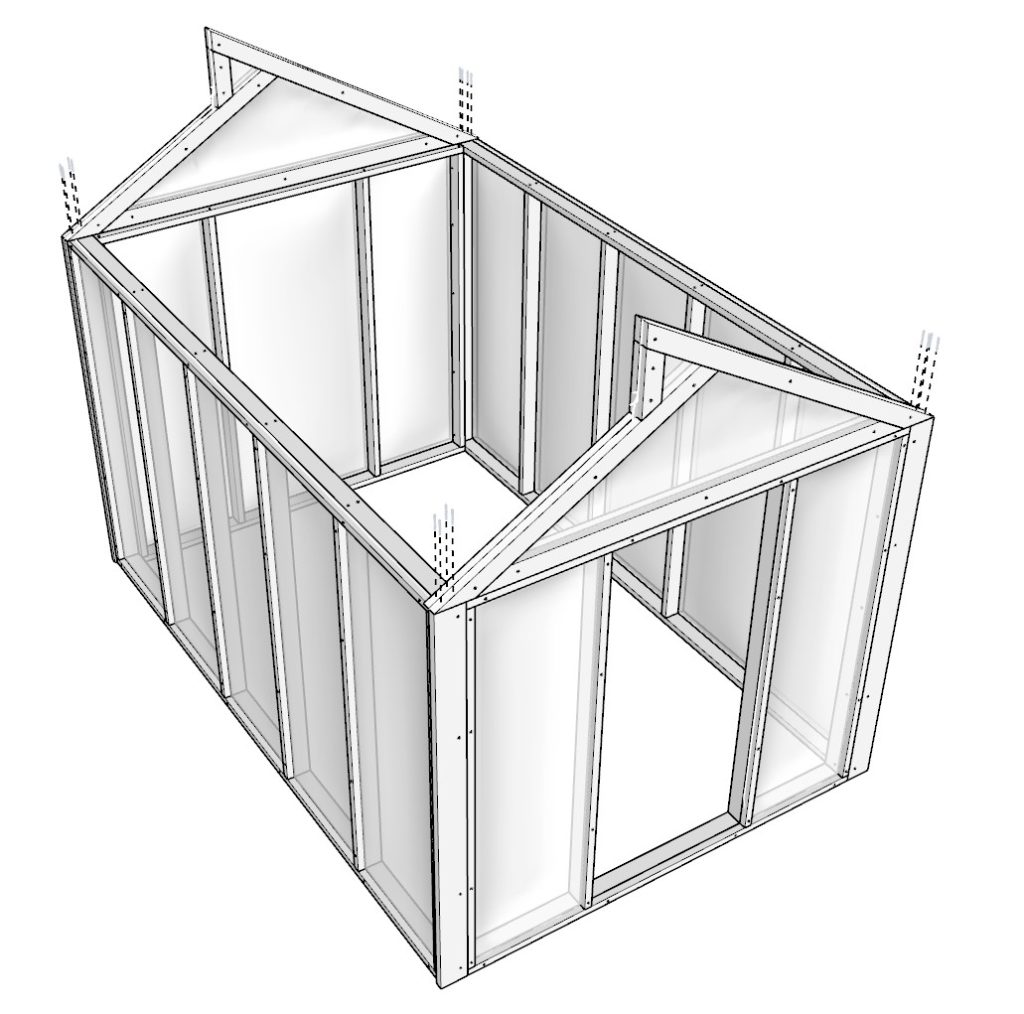
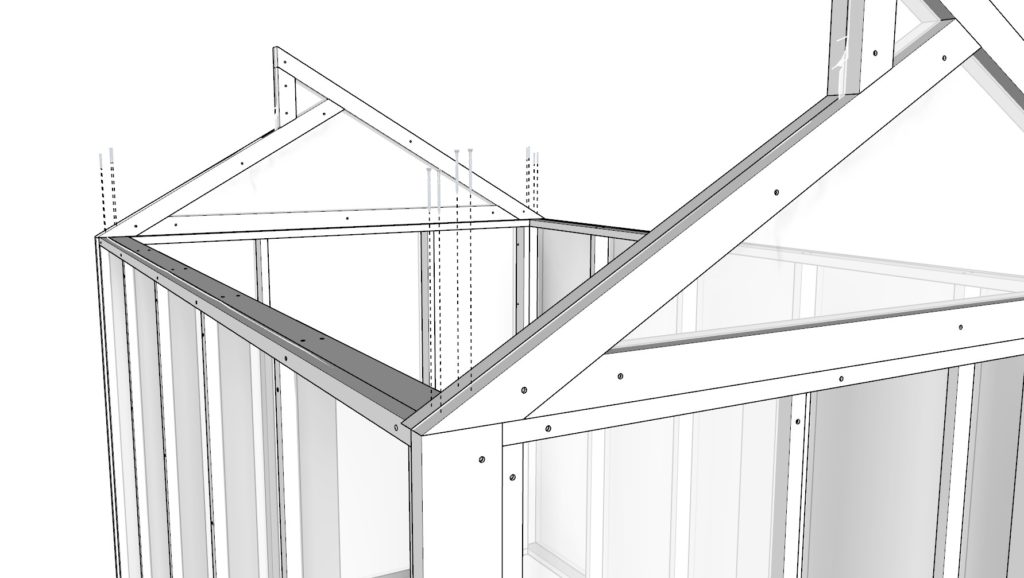
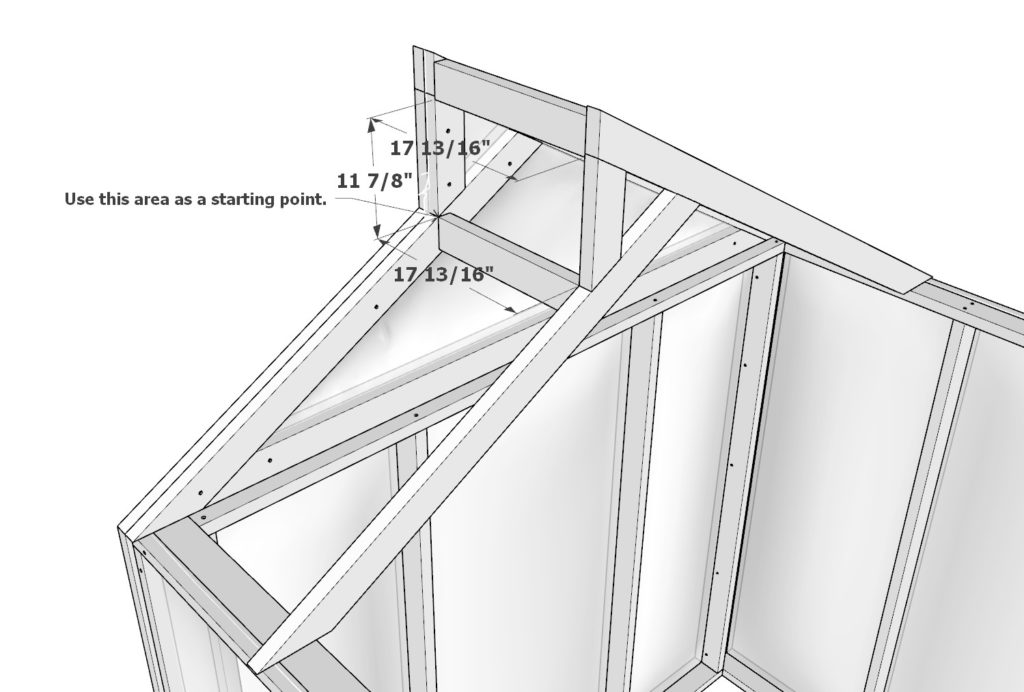
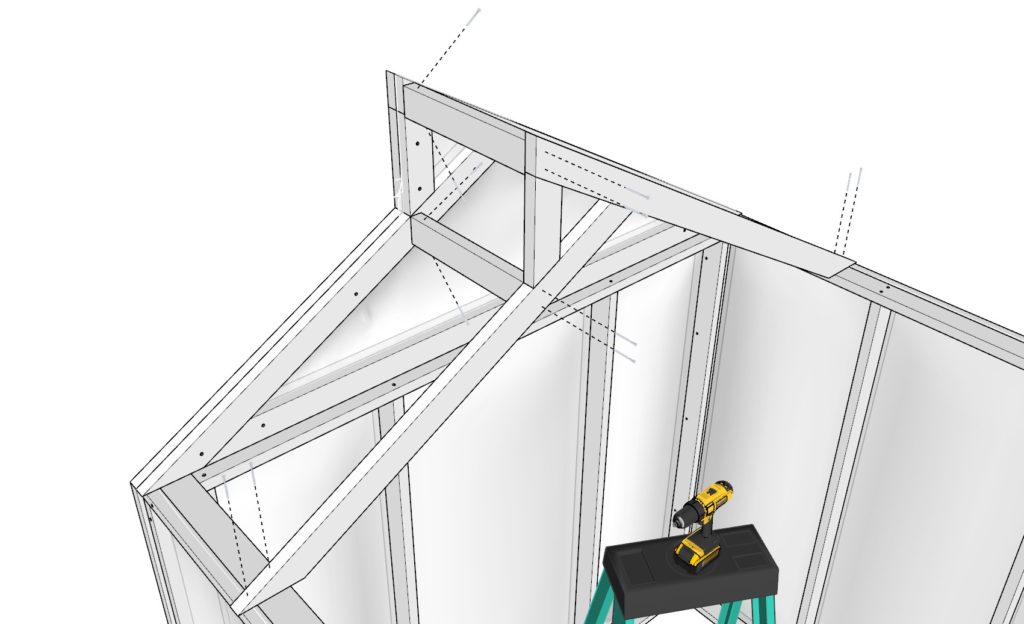
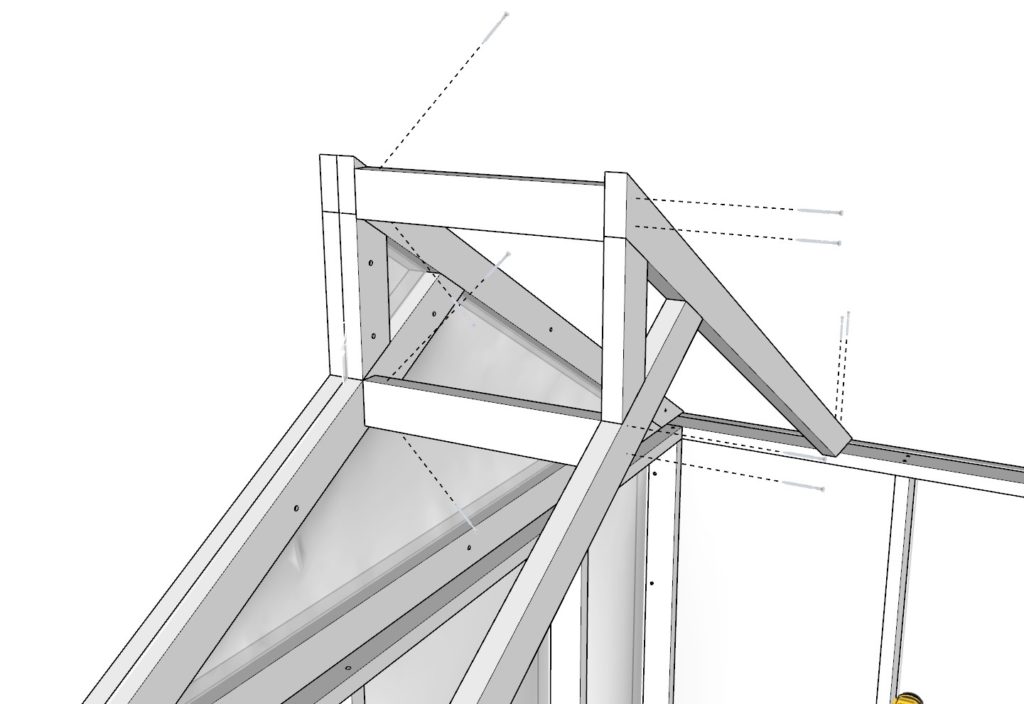
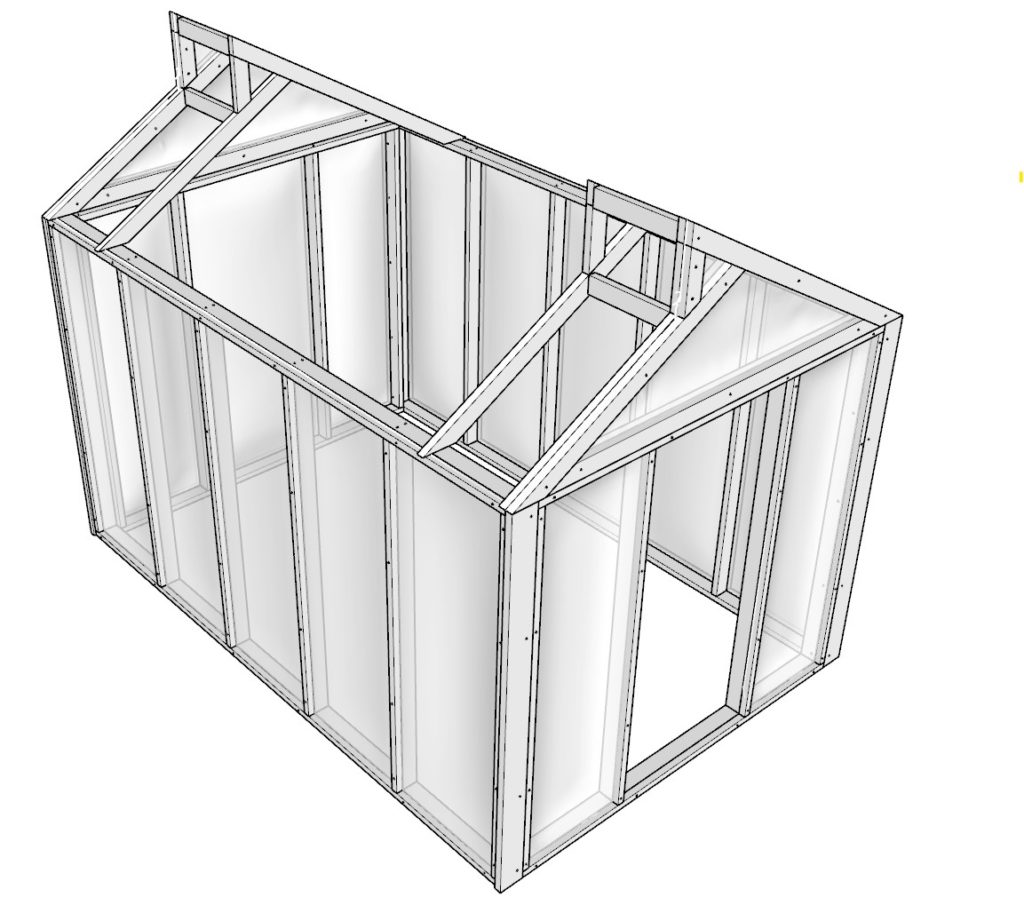
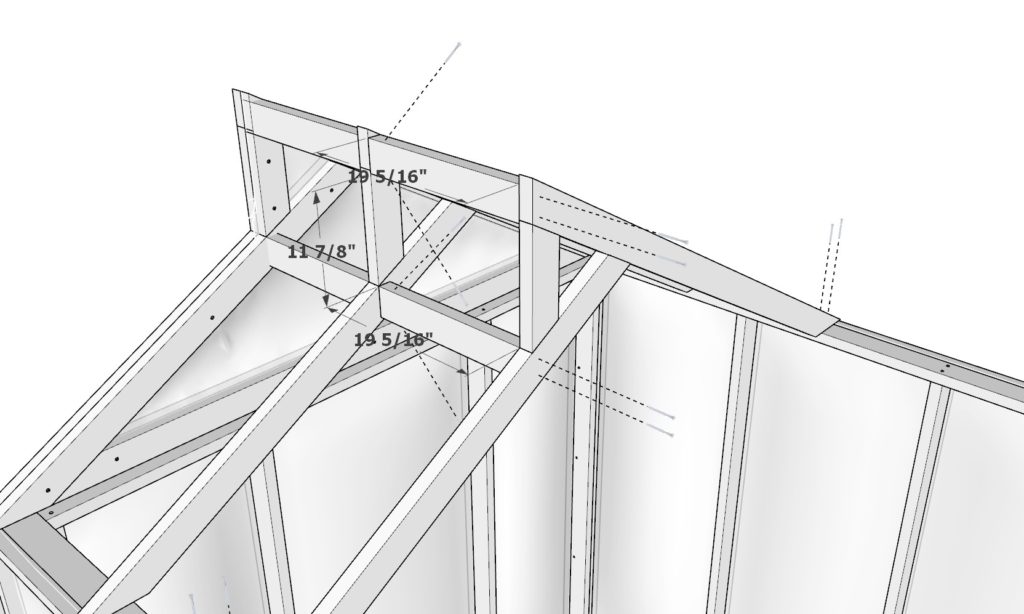
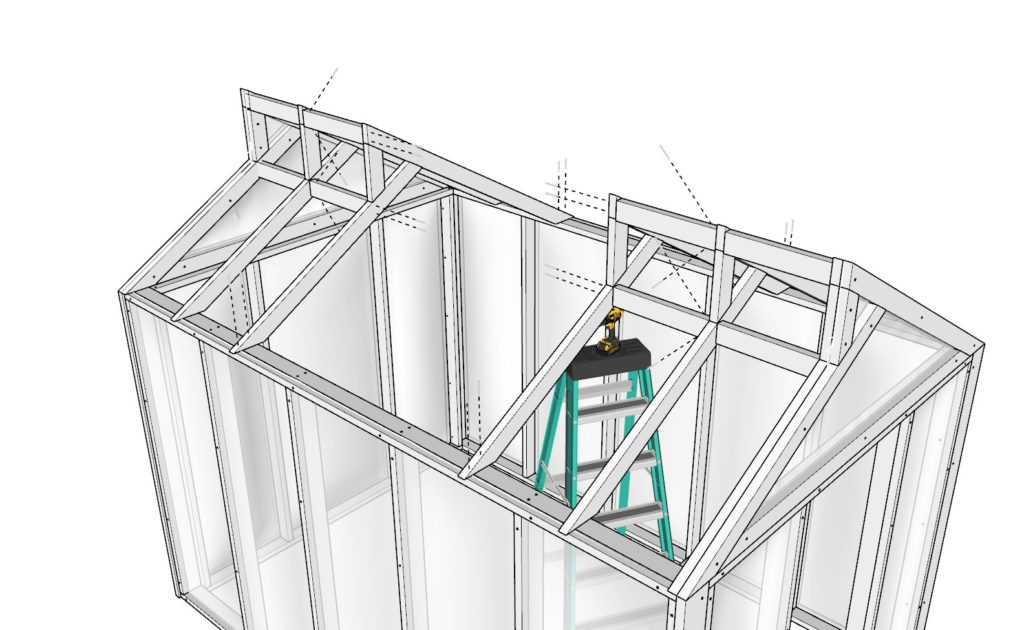
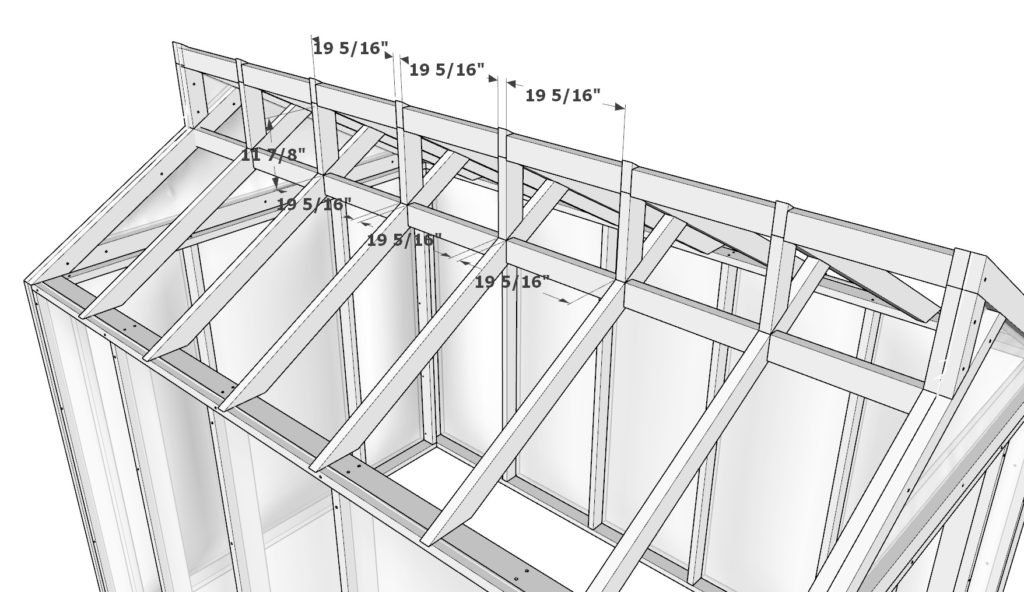
Step 8 (DIY greenhouse door installation)
Next, install the greenhouse door and door mechanism.
First, take the door and trim down one side of it by 3/8 inch using a planer. This will enable the door to open and close.
Next, install the door lock and hinges as shown below.
Next, install a small stopper on the inside of the greenhouse to prevent the door from swinging too far into the greenhouse. The stopper can be made from scrap wood.
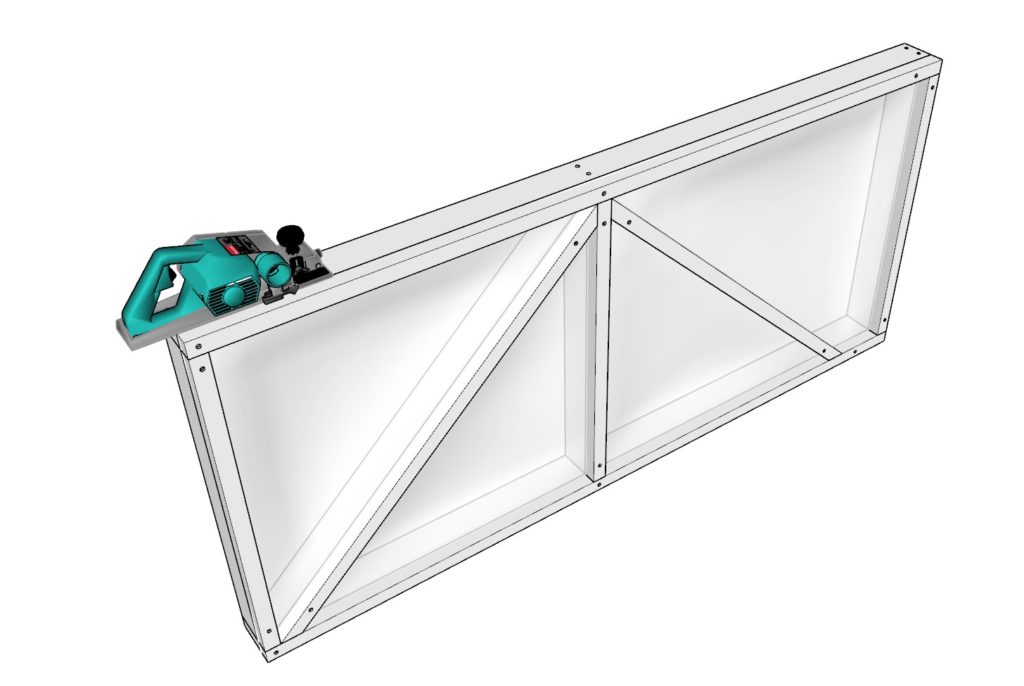
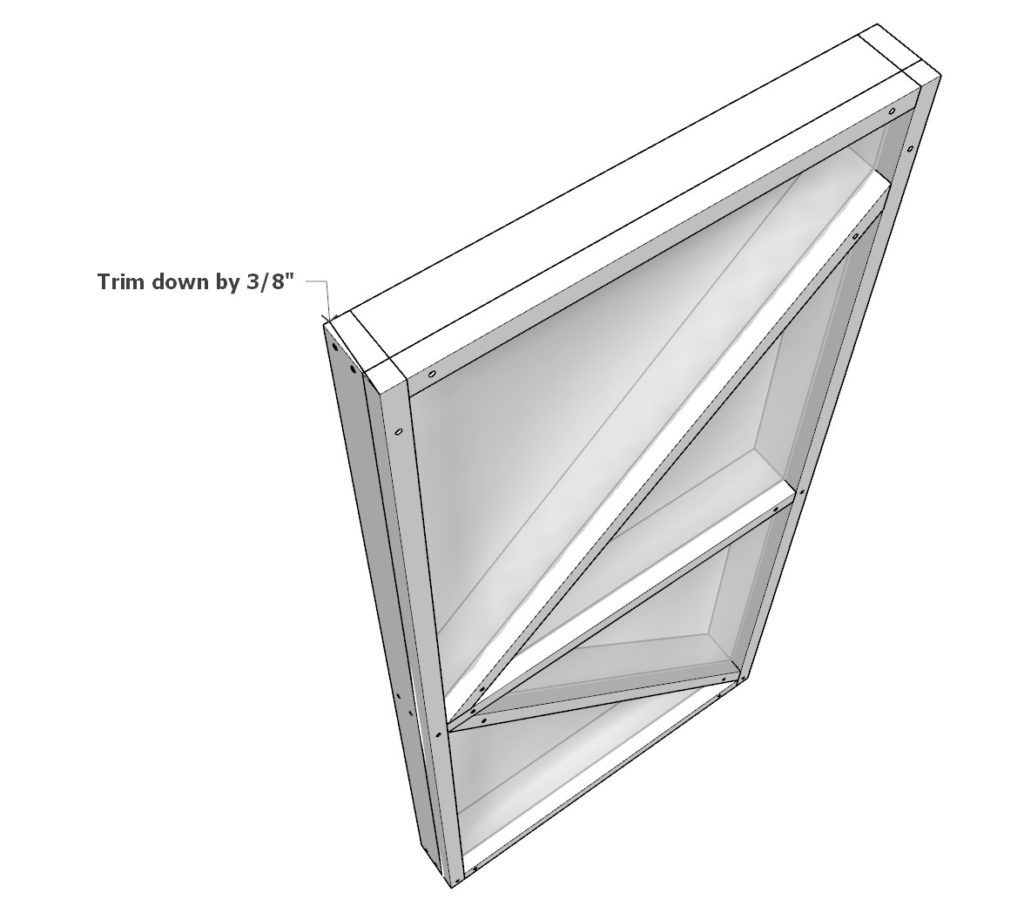

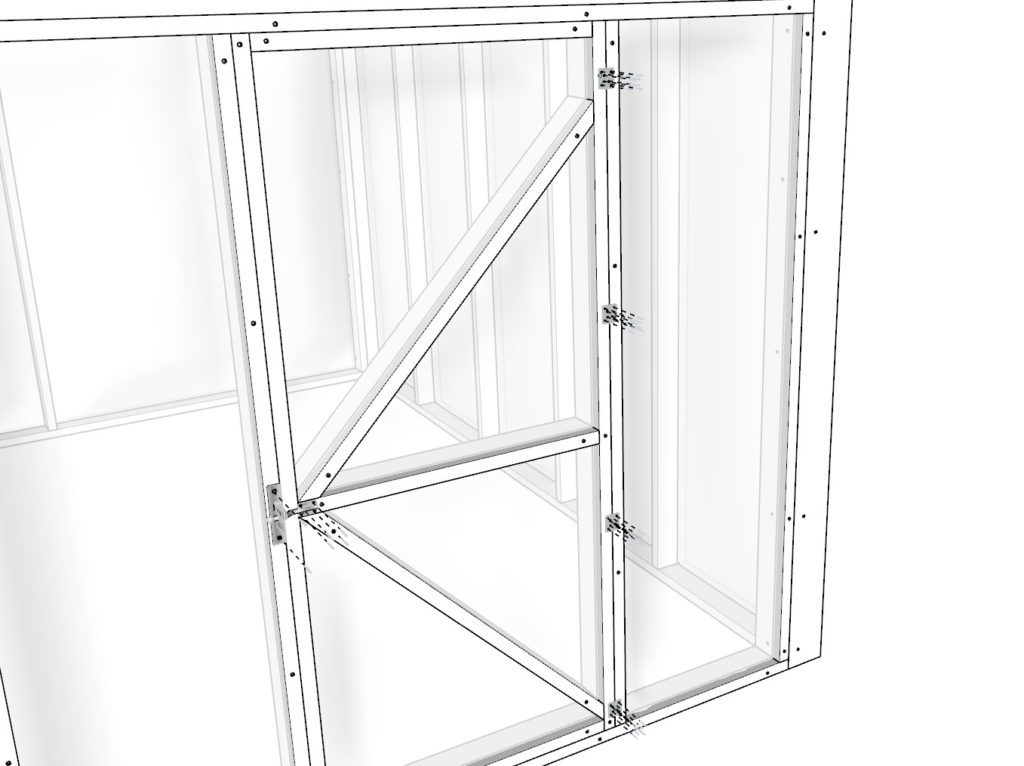
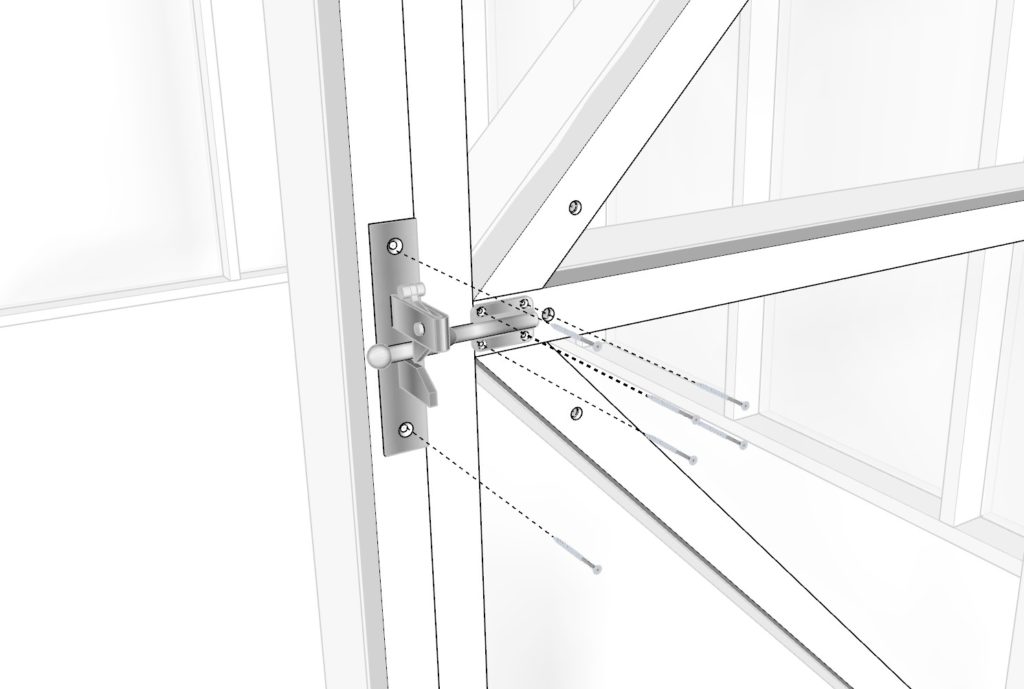
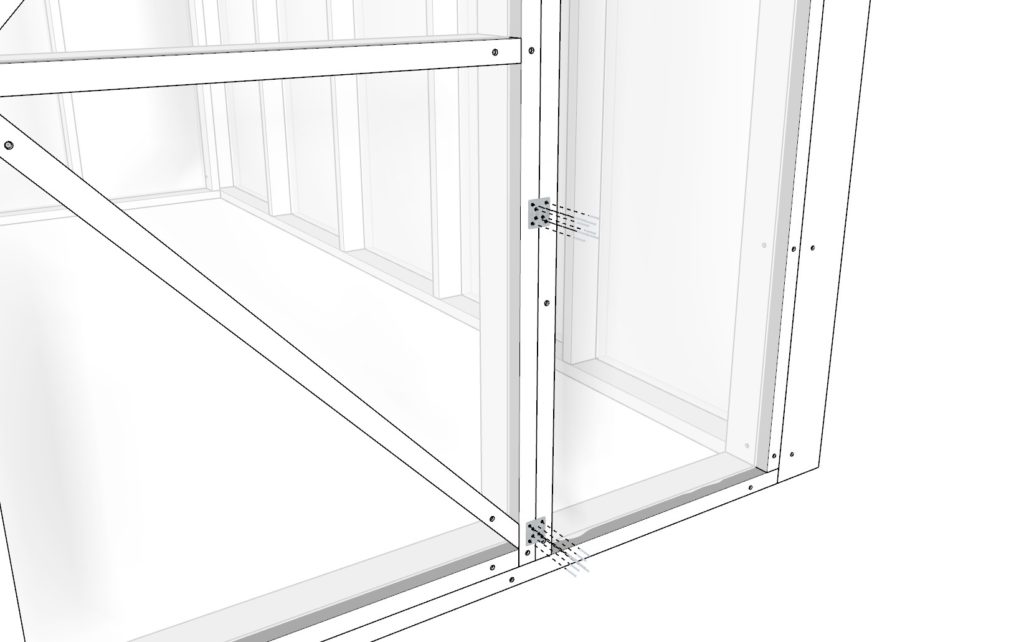
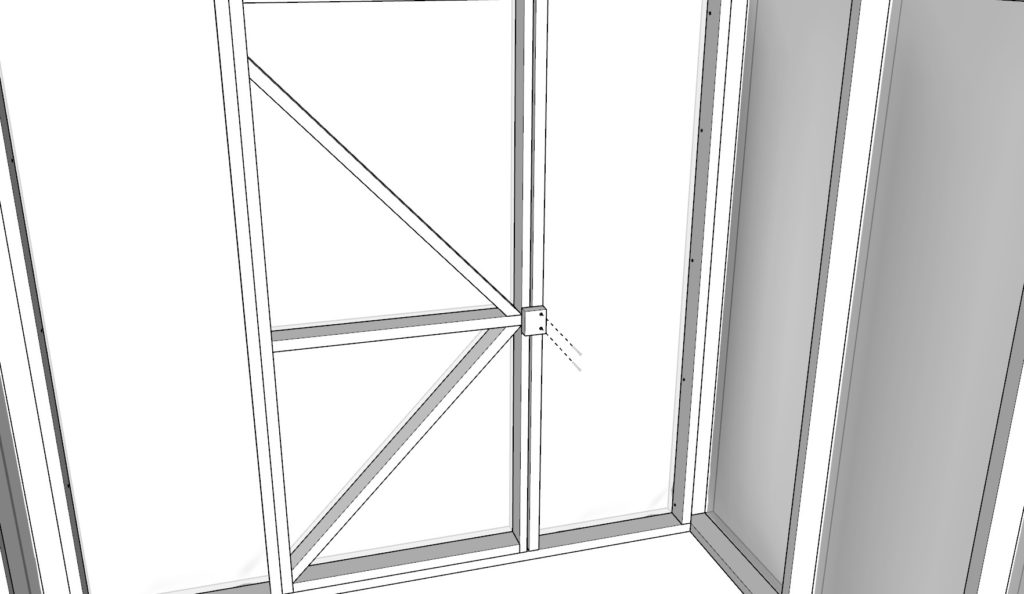
Step 9 (greenhouse stationary window assembly)
Next, make two small windows for the top of the greenhouse.
Take two 17-7/8 inch 2×2 lumber pieces and two 14-13/16 inch 2×2 lumber pieces and superimpose them on top of an identical frame below. Add plastic sheeting in between. Secure the two frame pieces with 2.5 inch screws, glue, and predrilling.
Make a total of two identical window pieces.
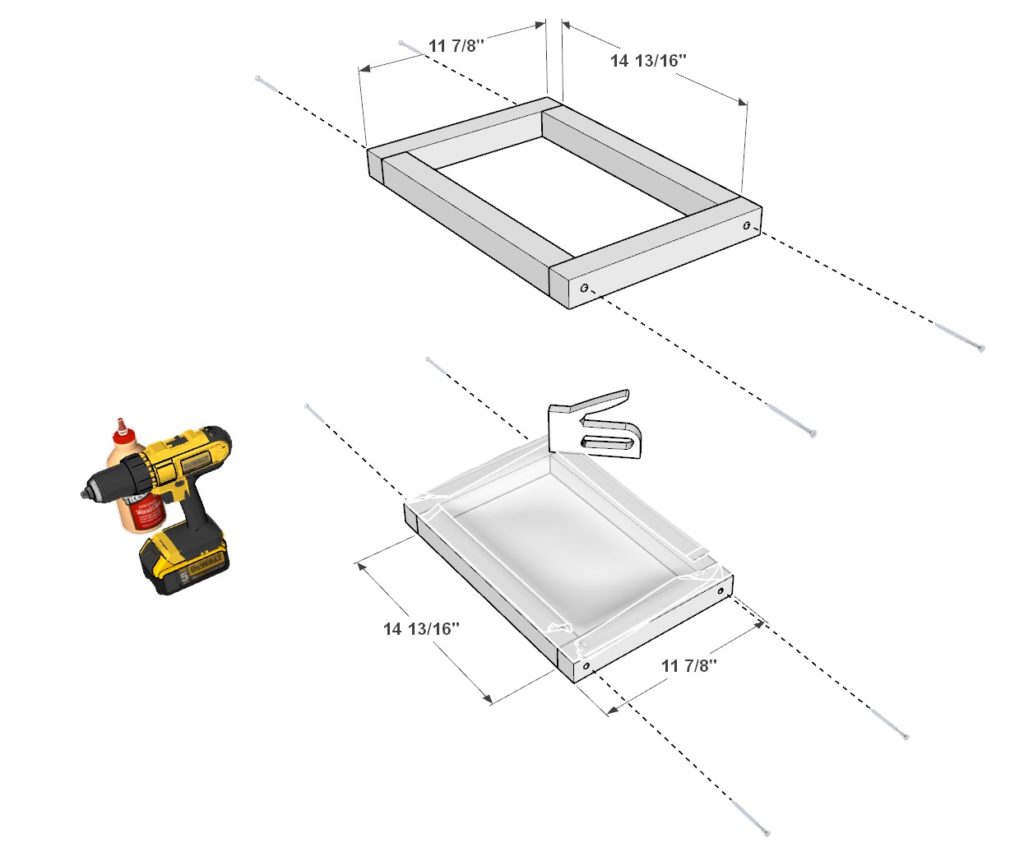

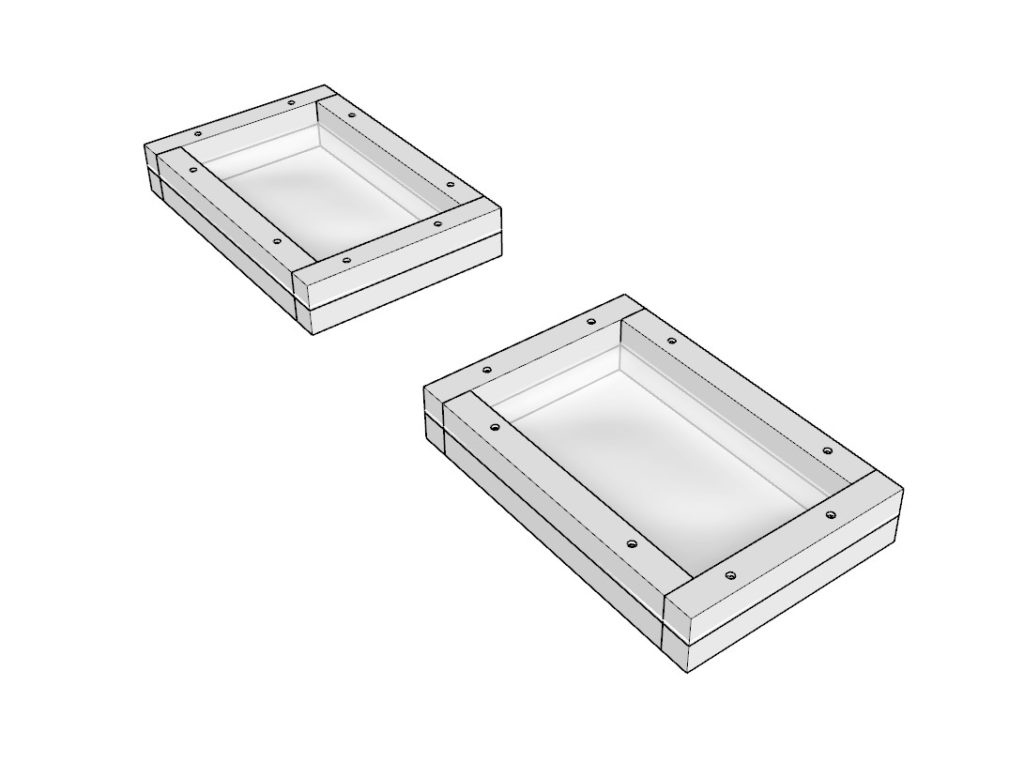
Step 10 (greenhouse movable window assembly)
Next, make the middle windows that will be able to open and close for ventilation.
First, take two 10-5/8 inch 2×2 lumber pieces, and two 15-5/16 inch 2×2 lumber pieces for one frame, and take two 11-5/8 inch 2×2 lumber pieces, and two 16-5/16 inch 2×2 lumber pieces for the other frame piece and arrange them as shown below.
Predrill, add glue, and add 2.5 inch screws.
As before, add plastic sheeting.
Superimpose the two frame pieces and secure them together with 2.5 inch screws. They should overlap with a 1/2 inch indentation on all four sides.
Make a total of four of these windows.
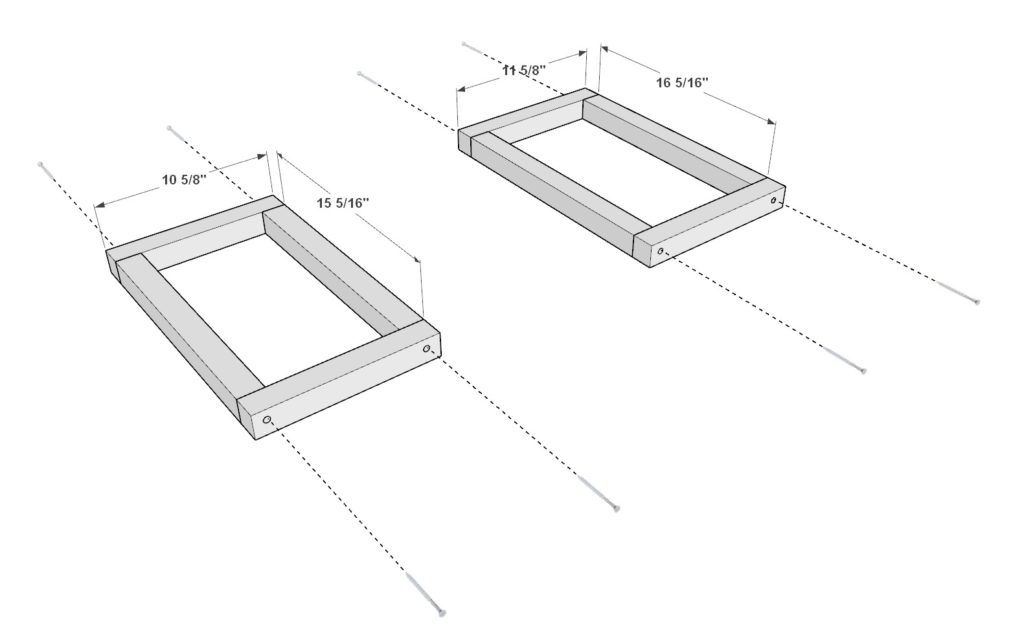
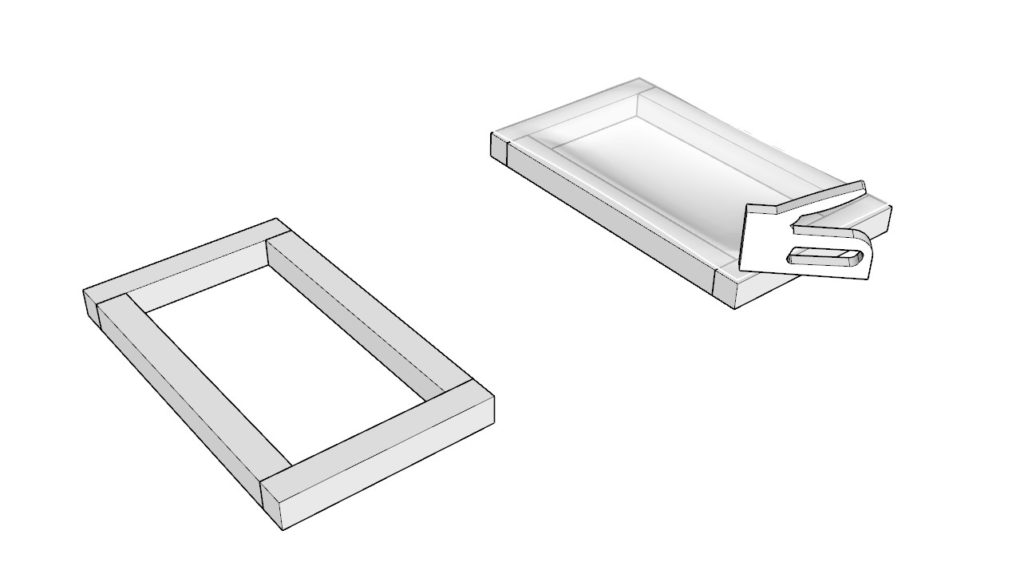

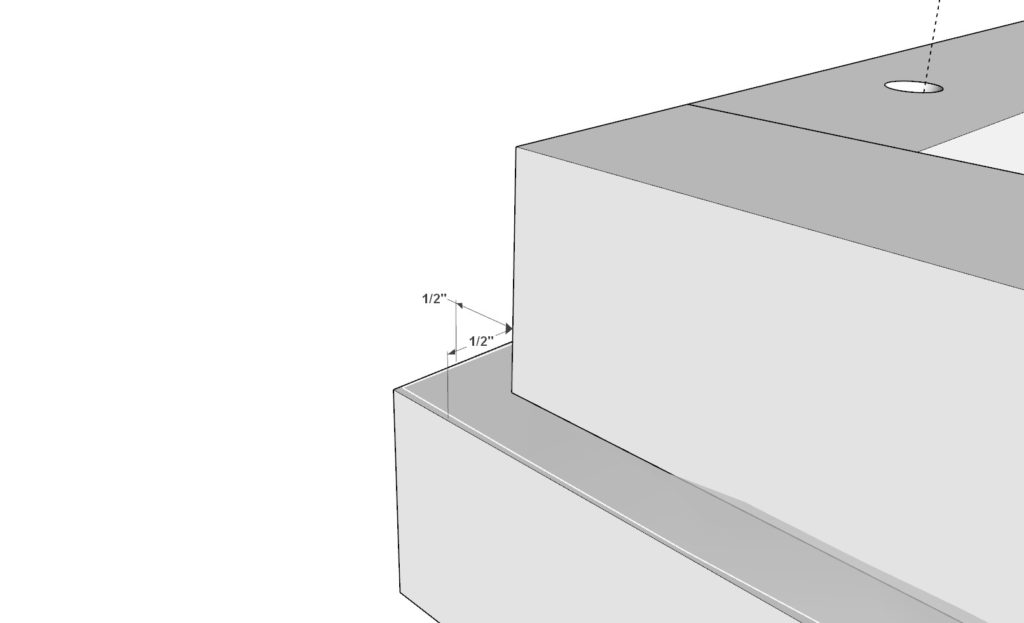
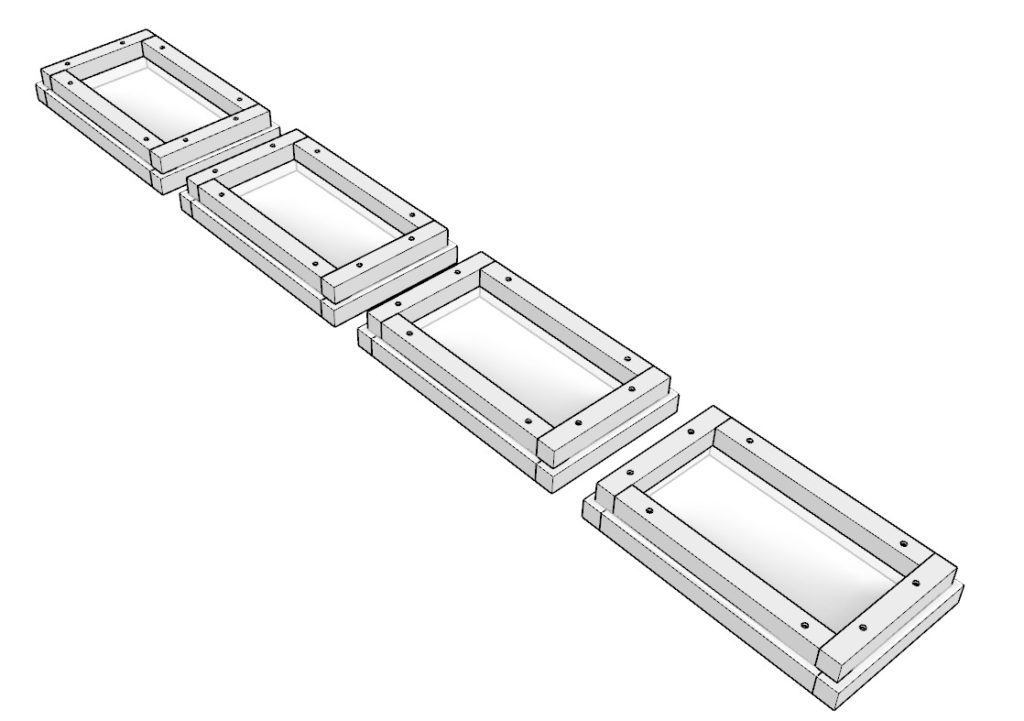
Step 11 (Greenhouse window installation)
Next, install the windows.
First install the two stationary side windows. These are attach simply with 3.5 in screws. Predrill and add screws.
Next, install the windows that will be able to open and close.
Take each window and attach them with small hinges as shown below.
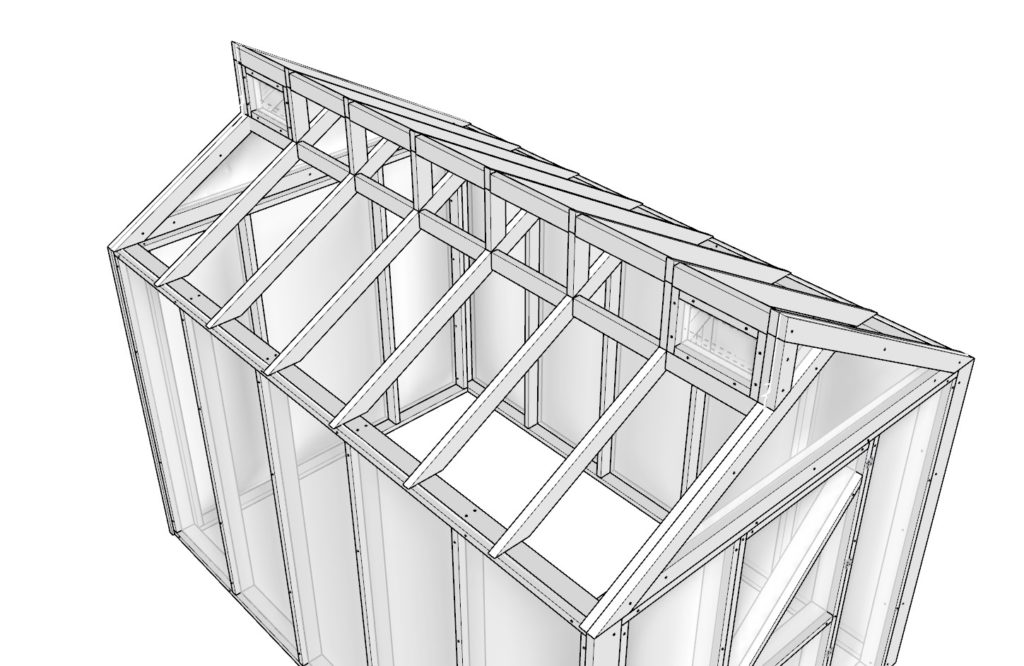
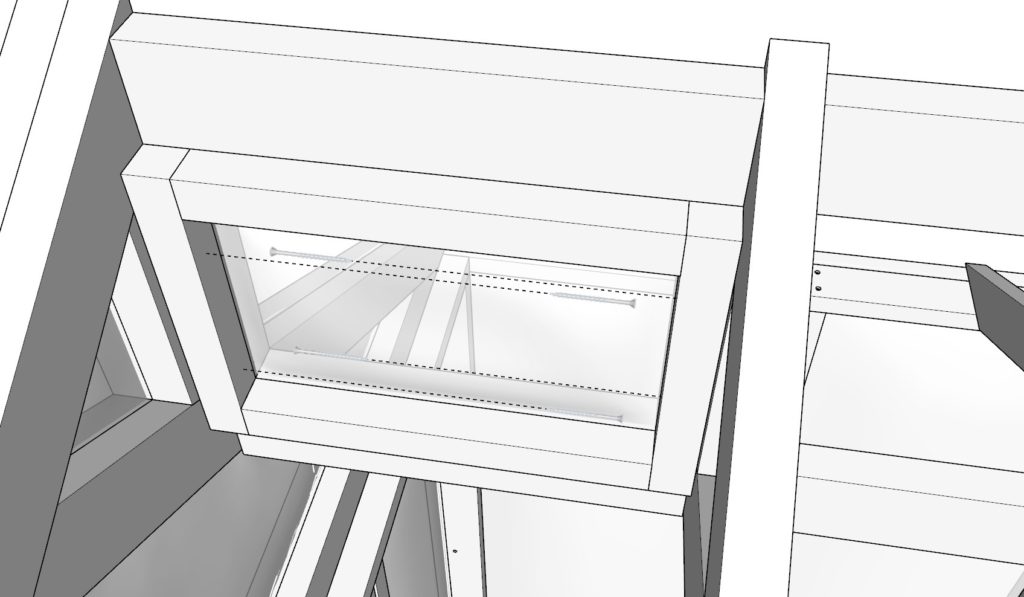
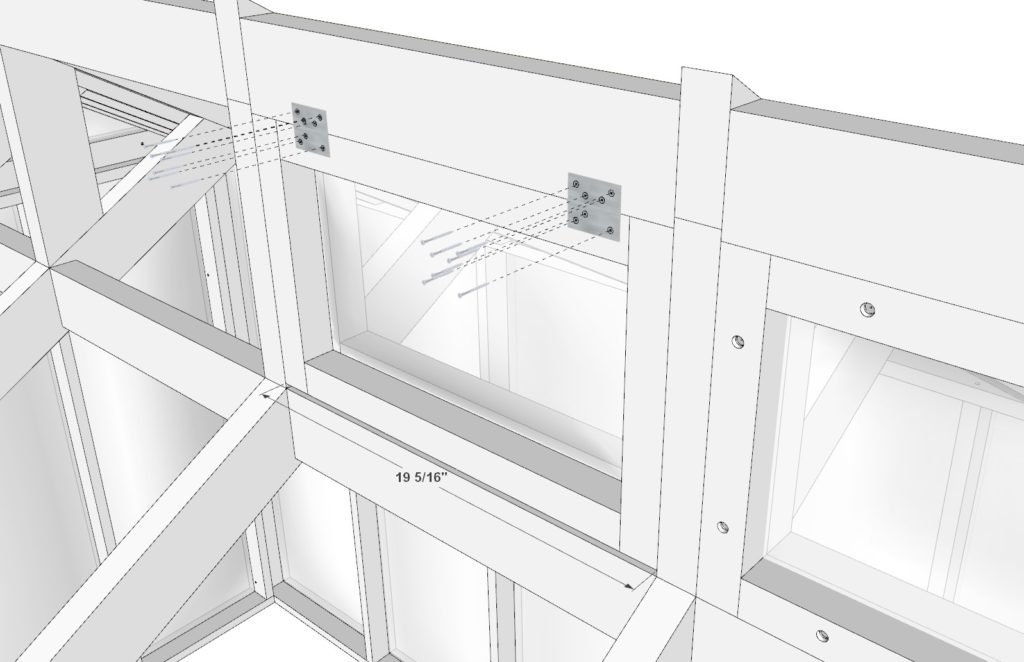
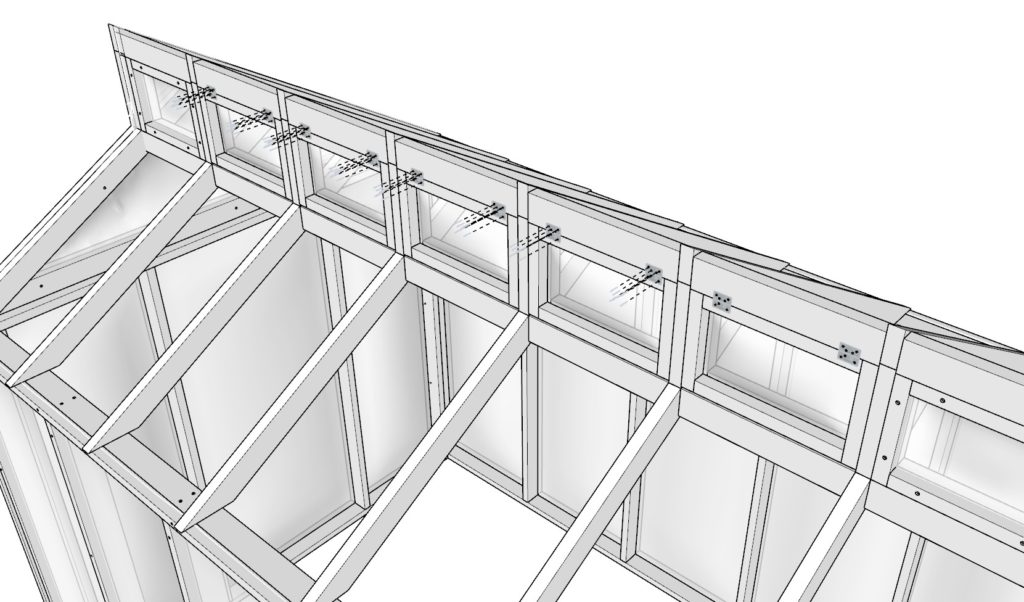
Step 12 (Adding rope to window pulley system)
Next, add the pulley system to the windows.
First, drill holes large enough for a rope to smoothly pass through above each window with hinges as shown below.
Next, add large screw eye to each window and to the walls of the greenhouse as shown below. Add rope to be able to pull to open the windows.
An additional system of ropes can be added to close the windows as well if gravity does not pull the windows shut (Not illustrated here).
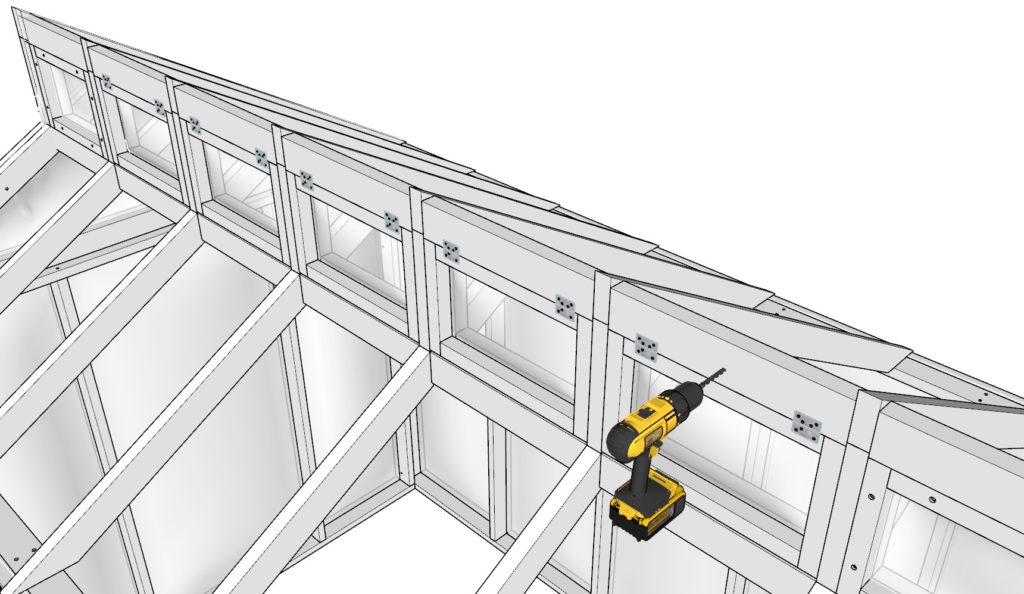
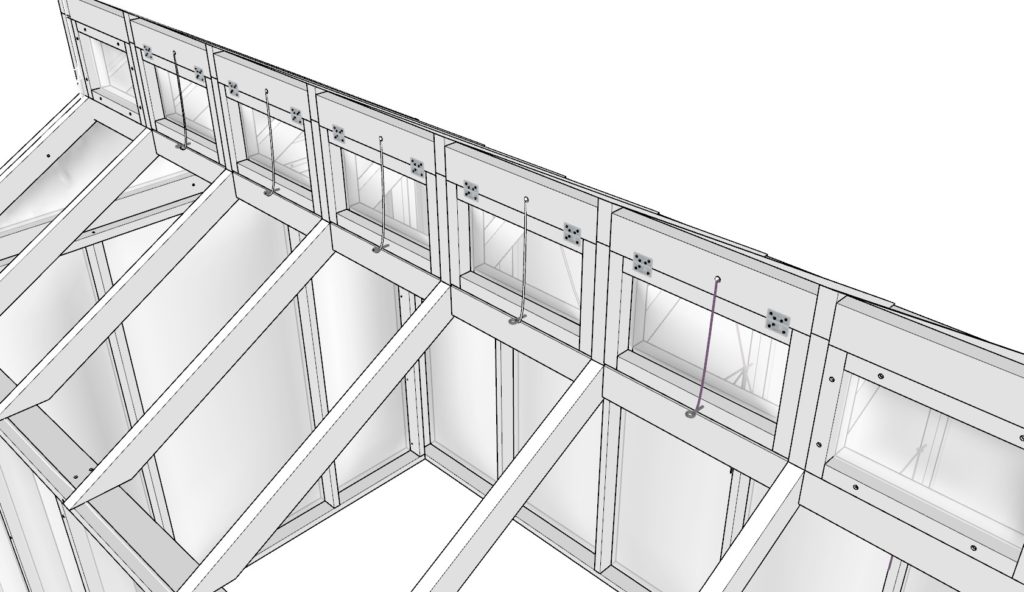
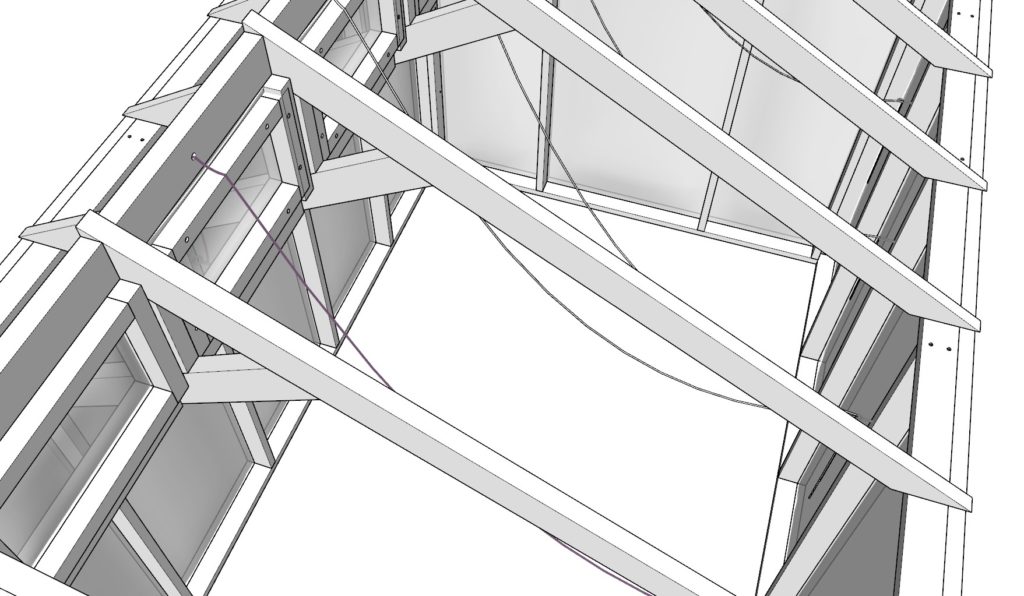
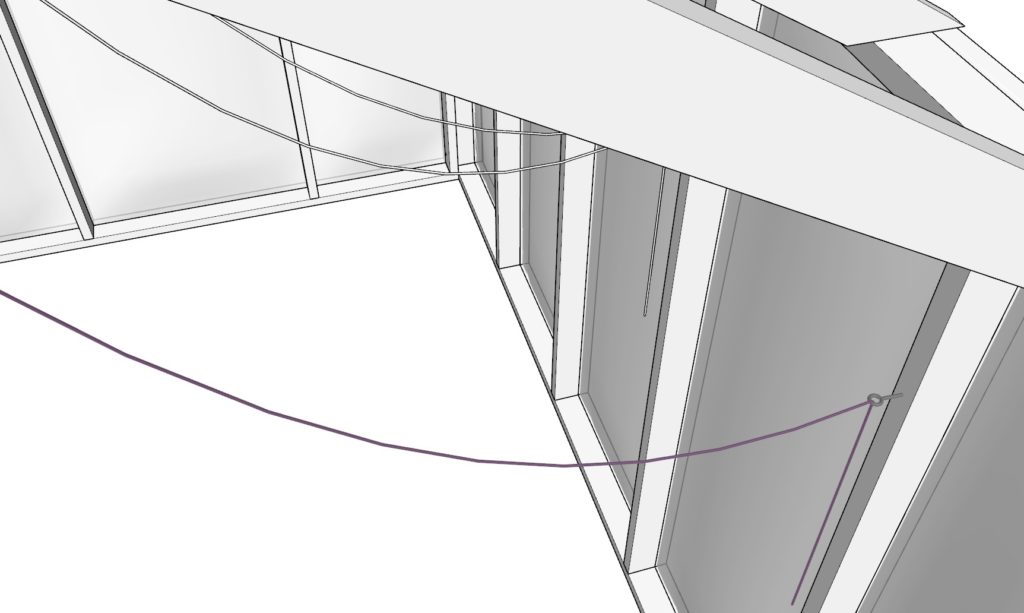
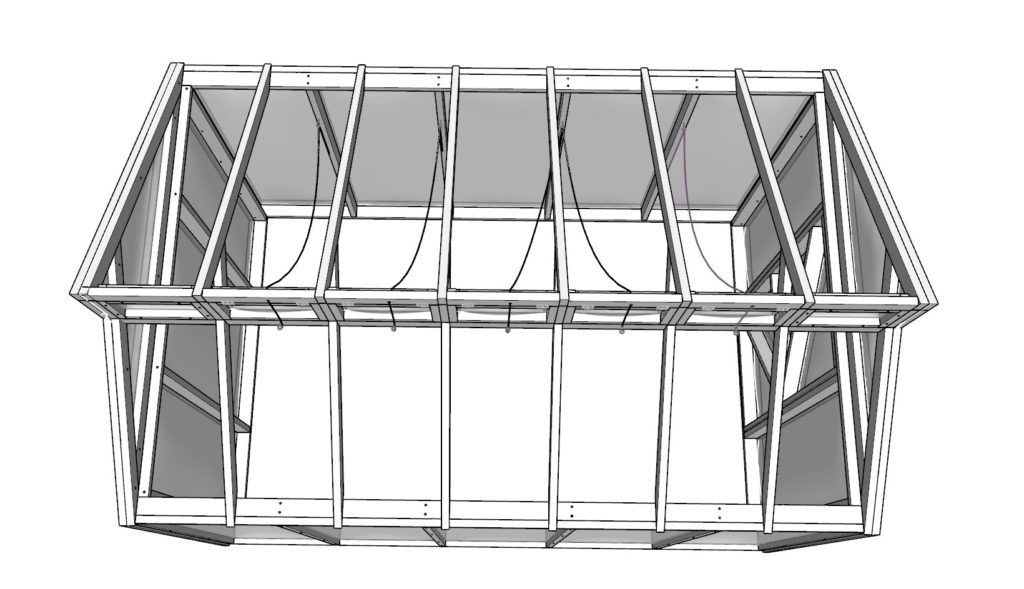
Step 13 (Adding Roofing Panels to roof)
Next, add the polycarbonate roofing panels in Clear to the DIY greenhouse roof.
Cut down the panels to make a total of seven 45-1/2 inch long panels and seven 78 inch panels.
These panels should already be 26 inches wide.
Next, add these to the roof and secure with the roof fasteners.
MAKE SURE to leave a “ventilation gap” to allow for some ventilation in the greenhouse. These need to be spaced out far enough to allow for the windows to swing open as well.
Next, sand down the whole structure and its ready to be painted or stained!.
